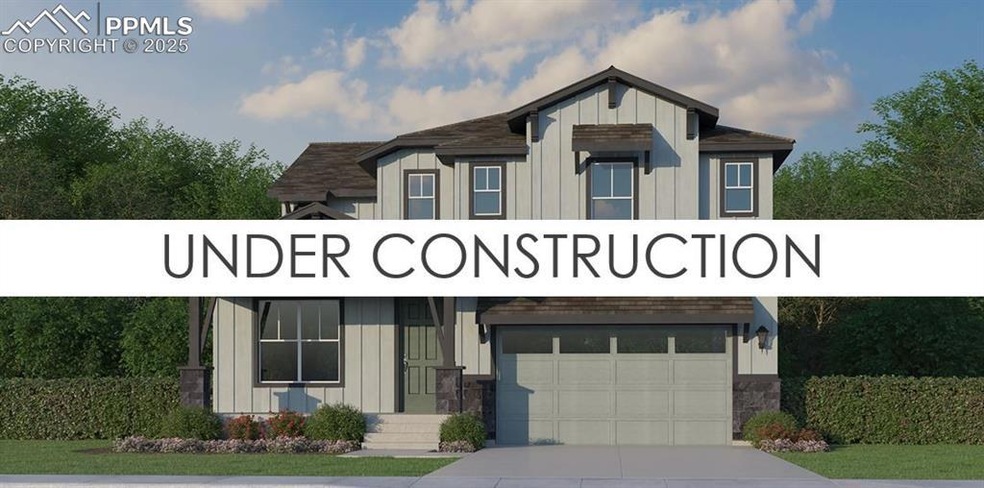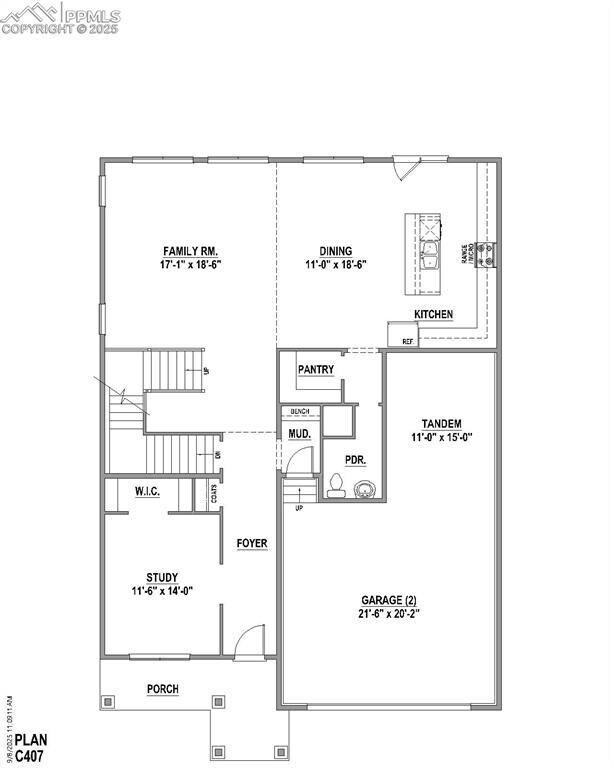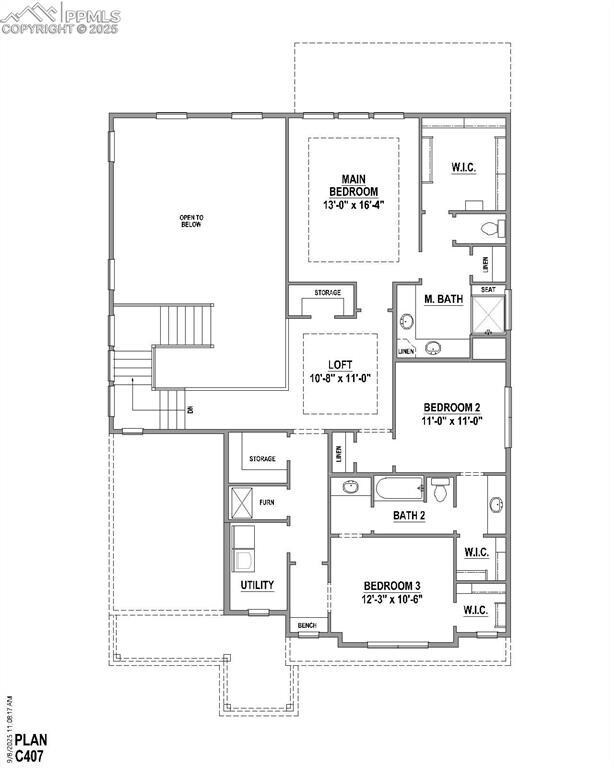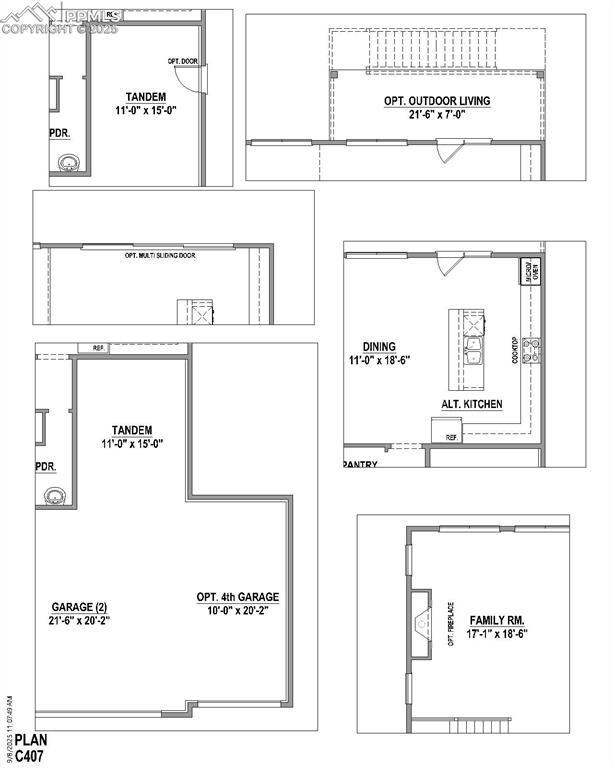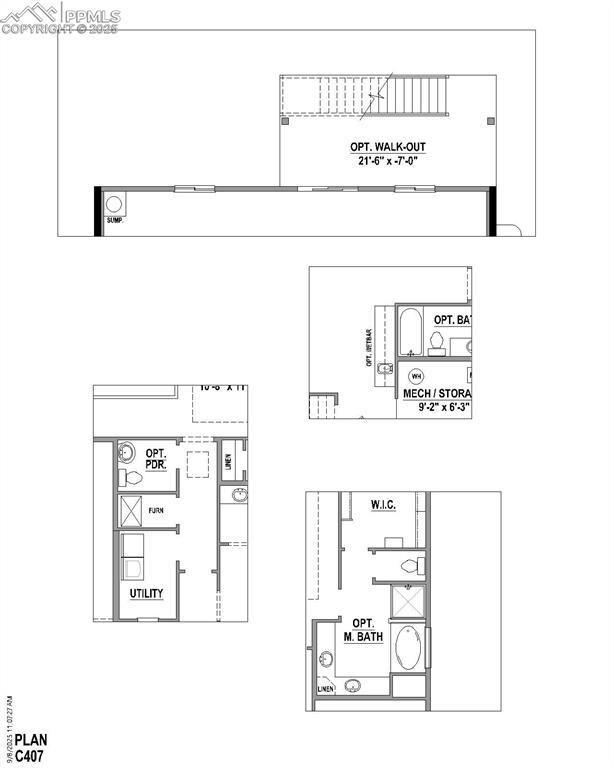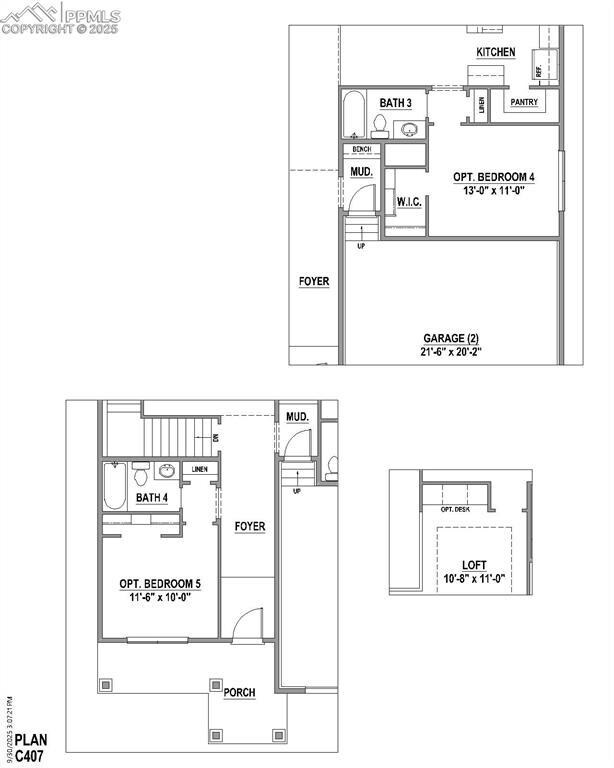8126 Pennydale Dr Colorado Springs, CO 80908
Estimated payment $6,057/month
Highlights
- Property is near a park
- Main Floor Bedroom
- Double Self-Cleaning Oven
- Chinook Trail Middle School Rated A-
- Hiking Trails
- Cul-De-Sac
About This Home
This stunning, natural light filled 4222 sf 2-story home exudes a elegance and practicality, offering ample space with a total of 5 bedrooms, 4 full baths, and a convenient half bath on the main level. This home includes a spacious, fully finished 3 car , 4 bay tandem garage with an 8' garage door and garage door opener w/ 2 remotes for added ease. A dramatic 2-story great room filled w/ natural light creates a breathtaking, yet inviting space, while the loft space upstairs provides a versatile area with an abundance of storage. The beautifully finished basement includes a large rec room perfect for gathering with friends and family. The open- concept kitchen, dining , and family room areas flow seamlessly together, ideal for both daily living and hosting guests. You'll be sure to enjoy the outdoor living space backing to open space with the 100% maintenance free covered extended deck, 15' mult-slide glass door , full yard landscaping and rear yard privacy fencing. Truly stunning!
Home Details
Home Type
- Single Family
Est. Annual Taxes
- $9,000
Year Built
- Built in 2025 | Under Construction
Lot Details
- 0.28 Acre Lot
- Open Space
- Cul-De-Sac
- Landscaped
- Sloped Lot
HOA Fees
- $32 Monthly HOA Fees
Parking
- 4 Car Attached Garage
- Garage Door Opener
- Driveway
Home Design
- Shingle Roof
Interior Spaces
- 4,222 Sq Ft Home
- 2-Story Property
- Ceiling height of 9 feet or more
- Ceiling Fan
- Heatilator
- Gas Fireplace
- Six Panel Doors
- Basement Fills Entire Space Under The House
- Electric Dryer Hookup
Kitchen
- Double Self-Cleaning Oven
- Plumbed For Gas In Kitchen
- Range Hood
- Microwave
- Dishwasher
- Disposal
Flooring
- Carpet
- Ceramic Tile
- Vinyl
Bedrooms and Bathrooms
- 6 Bedrooms
- Main Floor Bedroom
Accessible Home Design
- Remote Devices
Location
- Property is near a park
- Property near a hospital
- Property is near schools
Schools
- Legacy Peak Elementary School
- Chinook Trail Middle School
- Liberty High School
Utilities
- Central Air
- Heating System Uses Natural Gas
- 220 Volts in Kitchen
Community Details
Overview
- Association fees include covenant enforcement, trash removal
- C407c
Recreation
- Community Playground
- Park
- Hiking Trails
- Trails
Map
Home Values in the Area
Average Home Value in this Area
Tax History
| Year | Tax Paid | Tax Assessment Tax Assessment Total Assessment is a certain percentage of the fair market value that is determined by local assessors to be the total taxable value of land and additions on the property. | Land | Improvement |
|---|---|---|---|---|
| 2025 | $2,343 | $18,710 | -- | -- |
| 2024 | $2,366 | $16,800 | $16,800 | -- |
| 2023 | $2,366 | $16,800 | $16,800 | -- |
| 2022 | $124 | $870 | $870 | -- |
Property History
| Date | Event | Price | List to Sale | Price per Sq Ft |
|---|---|---|---|---|
| 11/10/2025 11/10/25 | Pending | -- | -- | -- |
| 11/10/2025 11/10/25 | For Sale | $1,000,976 | -- | $237 / Sq Ft |
Source: Pikes Peak REALTOR® Services
MLS Number: 4879238
APN: 52333-09-003
- 8118 Pennydale Dr
- Plan C303 - 40 at Sterling Ranch - 40'
- Plan C301 - 40 at Sterling Ranch - 40'
- Plan C305 - 40 at Sterling Ranch - 40'
- Plan C416 - 50 at Sterling Ranch - 50'
- Plan C410 - 50 at Sterling Ranch - 50'
- Plan C405 - 50 at Sterling Ranch - 50'
- Plan C304 - 40 at Sterling Ranch - 40'
- Plan C412 - 50 at Sterling Ranch - 50'
- Plan C302 - 40 at Sterling Ranch - 40'
- Plan C417 - 50 at Sterling Ranch - 50'
- Plan C451 - 50 at Sterling Ranch - 50'
- Plan C407 - 50 at Sterling Ranch - 50'
- Plan C427 - 50 at Sterling Ranch - 50'
- Plan C411 - 50 at Sterling Ranch - 50'
- Plan C426 - 50 at Sterling Ranch - 50'
- Plan C418 - 50 at Sterling Ranch - 50'
- 10059 Owl Perch Loop
- 7906 Polson Dr
- 8116 Manor House Way
