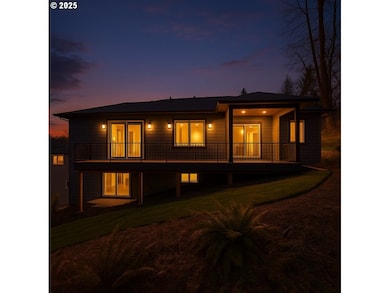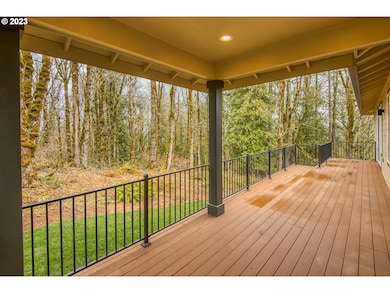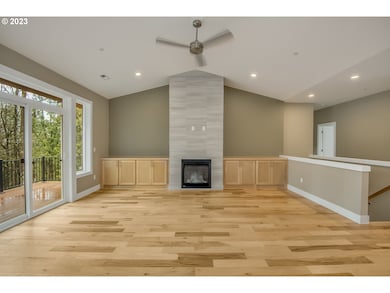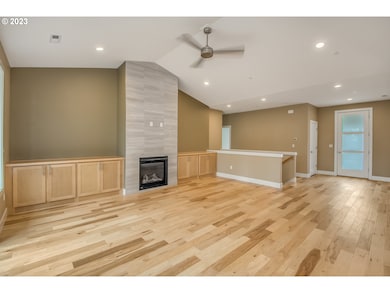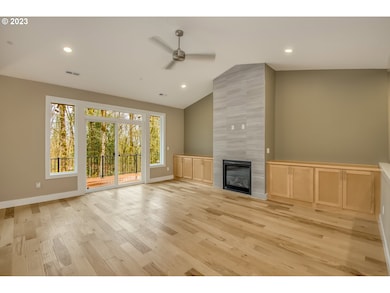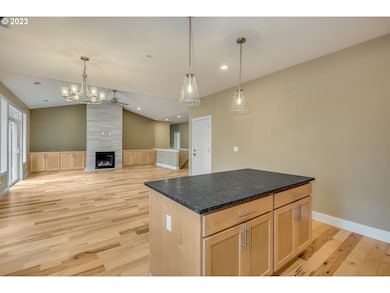8126 SE 145th Ct Portland, OR 97236
Pleasant Valley NeighborhoodEstimated payment $4,854/month
Highlights
- Very Popular Property
- Covered Deck
- Wooded Lot
- View of Trees or Woods
- Contemporary Architecture
- Adjacent to Greenbelt
About This Home
This home is thoughtfully designed to accommodate dual living arrangements. It is perfectly suited for in-laws or as a (ADU), providing an excellent rental opportunity with the potential to generate $2,000 per month. The ADU features a separate entry, offering privacy and flexibility for both residents and guests, The home is uniquely positioned to back up to a 25-acre preserve that is protected from future development, ensuring complete privacy and natural views. The large deck provides the perfect setting for relaxation and outdoor entertaining , With four bedrooms, the home is ideal for families of all sizes. The master suite is conveniently located on the main floor and features a huge walk-in closet, providing ample storage and a private retreat, Every detail of this home reflects quality craftsmanship and high-end finishes. The kitchen is equipped with a powerful six-burner stove, a hood vent, and high-end appliances, making it a chef’s dream. Granite countertops and shaker cabinets with soft-close features add both elegance and functionality. The home is enhanced with HLED lighting, full wrap windows for abundant natural light, and a tankless water heater for energy efficiency
Home Details
Home Type
- Single Family
Est. Annual Taxes
- $6,074
Year Built
- Built in 2023
Lot Details
- 0.26 Acre Lot
- Adjacent to Greenbelt
- Level Lot
- Wooded Lot
- Landscaped with Trees
- Private Yard
Parking
- 2 Car Attached Garage
- Garage Door Opener
- Driveway
- On-Street Parking
Property Views
- Woods
- Territorial
- Valley
Home Design
- Contemporary Architecture
- Modern Architecture
- Pillar, Post or Pier Foundation
- Composition Roof
- Cement Siding
- Low Volatile Organic Compounds (VOC) Products or Finishes
- Concrete Perimeter Foundation
Interior Spaces
- 2,826 Sq Ft Home
- 2-Story Property
- Vaulted Ceiling
- Ceiling Fan
- Gas Fireplace
- Double Pane Windows
- Vinyl Clad Windows
- Family Room
- Living Room
- Dining Room
- First Floor Utility Room
- Laundry Room
- Utility Room
Kitchen
- Convection Oven
- Free-Standing Gas Range
- Free-Standing Range
- Range Hood
- Stainless Steel Appliances
- Kitchen Island
- Granite Countertops
- Tile Countertops
- Disposal
Flooring
- Engineered Wood
- Wall to Wall Carpet
- Tile
Bedrooms and Bathrooms
- 4 Bedrooms
- Primary Bedroom on Main
- In-Law or Guest Suite
Finished Basement
- Exterior Basement Entry
- Apartment Living Space in Basement
Schools
- Pleasant Valley Elementary School
- Centennial Middle School
- Centennial High School
Utilities
- Forced Air Heating and Cooling System
- Heating System Uses Gas
- Mini Split Heat Pump
- High Speed Internet
Additional Features
- Accessibility Features
- Covered Deck
- Accessory Dwelling Unit (ADU)
Community Details
- No Home Owners Association
- Greenbelt
Listing and Financial Details
- Home warranty included in the sale of the property
- Assessor Parcel Number R701863
Map
Home Values in the Area
Average Home Value in this Area
Tax History
| Year | Tax Paid | Tax Assessment Tax Assessment Total Assessment is a certain percentage of the fair market value that is determined by local assessors to be the total taxable value of land and additions on the property. | Land | Improvement |
|---|---|---|---|---|
| 2025 | $6,335 | $273,790 | -- | -- |
| 2024 | $6,074 | $265,820 | -- | -- |
| 2023 | $4,574 | $203,040 | $0 | $0 |
| 2022 | $1,564 | $69,090 | $0 | $0 |
| 2021 | $1,578 | $67,080 | $0 | $0 |
| 2020 | $2,391 | $110,671 | $0 | $0 |
Property History
| Date | Event | Price | List to Sale | Price per Sq Ft |
|---|---|---|---|---|
| 11/19/2025 11/19/25 | Price Changed | $825,000 | -2.9% | $292 / Sq Ft |
| 11/06/2025 11/06/25 | Price Changed | $850,000 | -1.7% | $301 / Sq Ft |
| 10/24/2025 10/24/25 | For Sale | $865,000 | -- | $306 / Sq Ft |
Source: Regional Multiple Listing Service (RMLS)
MLS Number: 263615223
APN: R701863
- 0 SE 145th Ct Unit 22178166
- 8555 SE Northern Heights Ct
- 7880 SE 141st Ave
- 14322 SE Donatello Loop
- 14330 SE Donatello Loop
- 14700 SE Clatsop St
- 14289 SE Wyler St
- 9000 SE Stillwater Ln
- 15325 SE Knapp Dr
- 15546 SE Clatsop St
- 6933 SE Barbara Welch Rd
- 15330 SE Ogden Dr
- 15556 SE Flavel St
- 8750 SE 155th Ave Unit 53
- 8750 SE 155th Ave Unit 28
- 15444 SE Knapp Dr
- 13550 SE Clatsop St
- 9472 SE Emerald Loop
- 6817 SE 144th Ave
- 15517 SE Bybee Dr
- 15387 SE Hawthorne Mdws St
- 7444 SE 114th Ave
- 13515 SE Holgate Blvd
- 5416 SE 122nd Ave
- 11204 SE 162nd Ave
- 4618 SE 127th Ave
- 11386 SE Pleasant Valley Pkwy
- 14164 SE Bush St
- 4537 SE 122nd Ave
- 12608 SE Cora St
- 14718 SE Badger Creek Rd
- 14746 SE Rhone St
- 17310 SE Naegeli Dr
- 16916-16936 SE Powell Blvd
- 16711 SE Powell Blvd
- 14657 SE Natalya St
- 17025-171 SE Powell Blvd
- 13746 SE Powell Blvd
- 3388 SW 38th St
- 4777 SW 11th St

