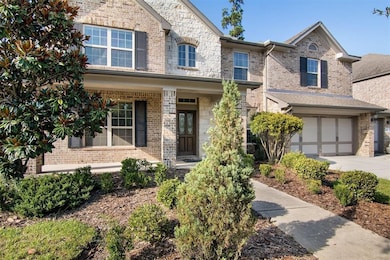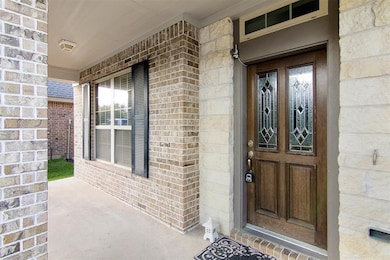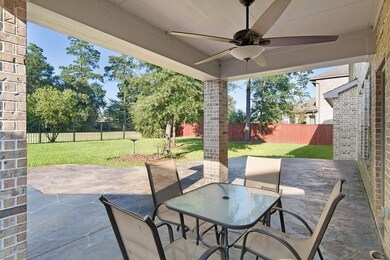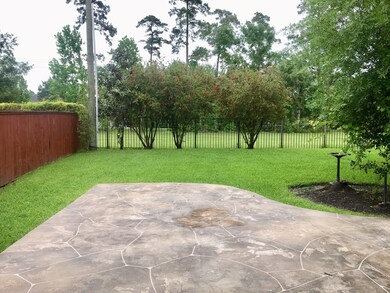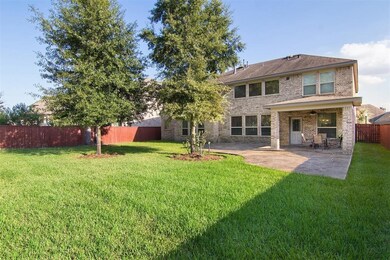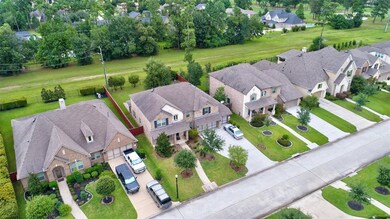8127 Caroline Ridge Dr Humble, TX 77396
Highlights
- Very Popular Property
- Golf Course Community
- Clubhouse
- Fall Creek Elementary School Rated A
- Tennis Courts
- Traditional Architecture
About This Home
Spacious 5-bdr Home in Prestigious Gated Golf Course Community.
This stunning David Weekley Certified Green Home offers comfort, space, and quality upgrades throughout. The home backs to open green space, creating a rare and peaceful park-like setting right in your backyard.
The open kitchen flows seamlessly into the living area, with a cozy breakfast nook and a flexible formal dining or sitting area nearby—ideal for both everyday living and entertaining. The primary suite and office are conveniently located on the first floor. Upstairs you'll find 4 additional bedrooms, a large media room, and a spacious second living room or a game room. Quality craftsmanship shines with hand-scraped hickory hardwood floors, full brick and stone exterior (no siding), 4x6 construction, and an oversized back patio perfect for relaxing or hosting gatherings. Room sizes are approximate and should be verified. Owner/Broker.
Home Details
Home Type
- Single Family
Est. Annual Taxes
- $14,133
Year Built
- Built in 2010
Lot Details
- 10,066 Sq Ft Lot
- Back Yard Fenced
Parking
- 3 Car Attached Garage
Home Design
- Traditional Architecture
Interior Spaces
- 4,013 Sq Ft Home
- 2-Story Property
- Crown Molding
- Ceiling Fan
- Free Standing Fireplace
- Gas Fireplace
- Window Treatments
- Family Room Off Kitchen
- Living Room
- Breakfast Room
- Dining Room
- Home Office
- Game Room
- Utility Room
Kitchen
- Breakfast Bar
- Gas Oven
- Gas Cooktop
- Dishwasher
- Kitchen Island
- Granite Countertops
- Disposal
Flooring
- Wood
- Carpet
- Tile
Bedrooms and Bathrooms
- 5 Bedrooms
- Double Vanity
- Separate Shower
Home Security
- Security Gate
- Fire and Smoke Detector
Schools
- Fall Creek Elementary School
- Woodcreek Middle School
- Summer Creek High School
Utilities
- Central Heating and Cooling System
- Heating System Uses Gas
- Programmable Thermostat
Additional Features
- Energy-Efficient Thermostat
- Tennis Courts
Listing and Financial Details
- Property Available on 8/7/25
- Long Term Lease
Community Details
Overview
- Pro Plus Realtors Association
- Fall Crk Sec 11 Pt Rep 1 Subdivision
- Greenbelt
Amenities
- Clubhouse
- Laundry Facilities
Recreation
- Golf Course Community
- Community Pool
Pet Policy
- Call for details about the types of pets allowed
- Pet Deposit Required
Security
- Card or Code Access
Map
Source: Houston Association of REALTORS®
MLS Number: 85480669
APN: 1307320040004
- 8130 Caroline Ridge Dr
- 8134 Beckett Creek Ln
- 8227 Caroline Ridge Dr
- 14302 Heidi Oaks Ln
- 14411 Serrano Creek Ln
- 7826 Camden Hollow Ln
- 13918 Majestic Spring Ln
- 8402 Westerbrook Ln
- 8611 Amy Brook Ct
- 14614 Paloma Glen Ln
- 14719 Golden Bough Ln
- 14622 Lindale Rose Ln
- 14726 Placid Point
- 7411 Lynnbrook Falls Ln
- 7503 Bearden Falls Ln
- 7410 Fall Creek Bend
- 9431 Garnet Falls Ln
- 7527 Oak Village Dr
- 14418 Brushy Arbor Ln
- 7403 Hickory Canyon Ct
- 14614 Paloma Glen Ln
- 14951 Bellows Falls Ln
- 8440 N Sam Houston Pkwy E
- 8802 N Sam Houston Pkwy E
- 9300 N Sam Houston Pkwy E
- 9227 Mystic Falls Ln
- 9310 N Sam Houston Pkwy E
- 7800 N Sam Houston Pkwy E
- 9538 Bearden Creek Ln
- 7023 Sanders Hill Ln
- 7019 Dewberry Shores Ln
- 15116 Mesa Dr
- 15115 Mesa Dr Unit 261
- 9502 Mustang Park Ct
- 9722 Victoria Rose Ln
- 14831 Vesper Lake Ct
- 4511 Coral Rose Ct
- 4475 Wilson Rd
- 9702 N Sam Houston Pkwy E
- 9827 Patricia Haven Ln

