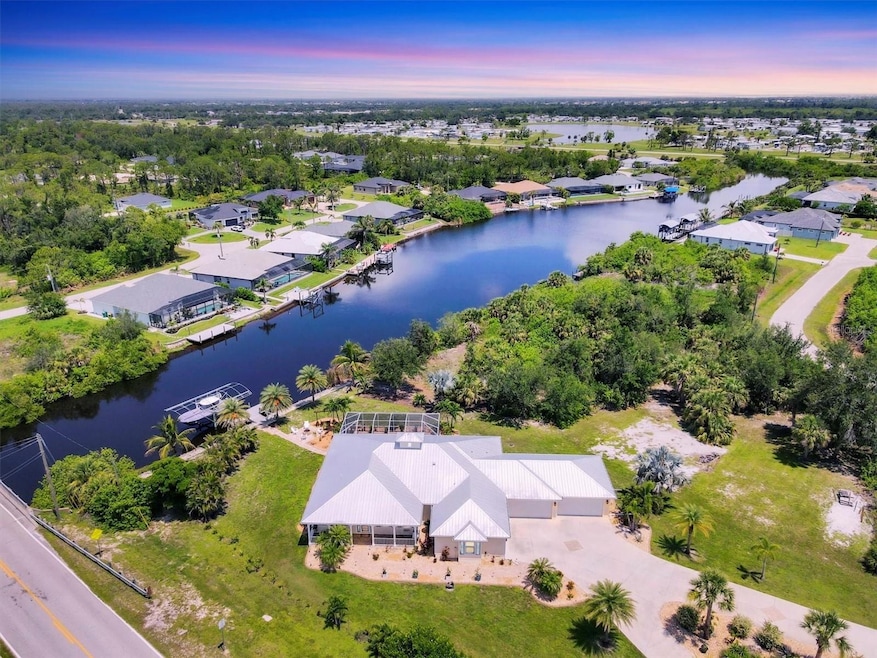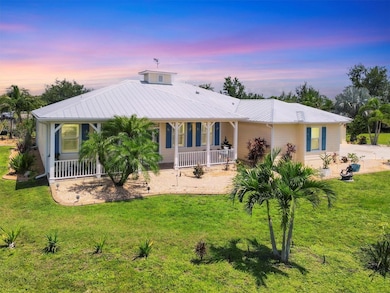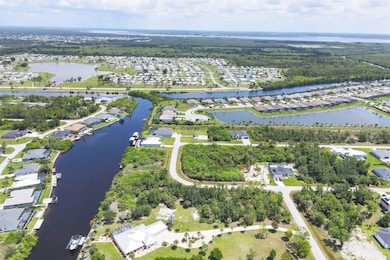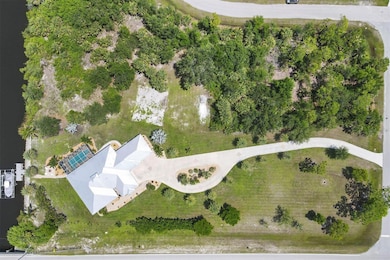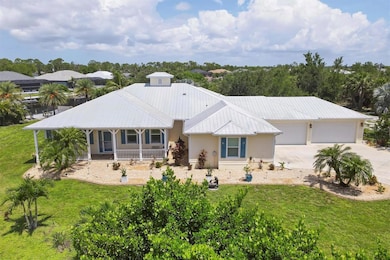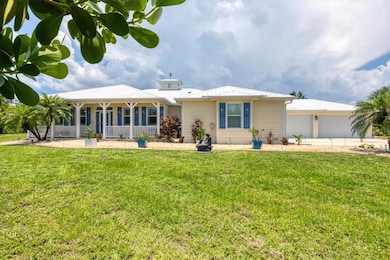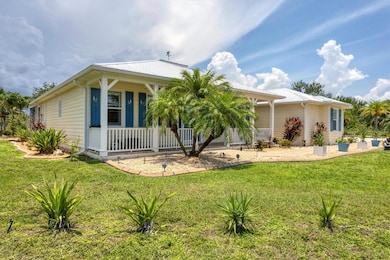8127 Consul St Port Charlotte, FL 33981
Gulf Cove NeighborhoodEstimated payment $6,697/month
Highlights
- 120 Feet of Salt Water Canal Waterfront
- Dock has access to electricity and water
- Water access To Gulf or Ocean
- Boat Ramp
- Parking available for a boat
- Covered Boat Lift
About This Home
PRICE REDUCED!!!!!!YOUR WATERFRONT "FLORIDA DREAM HOME" AWAITS !!! STUNNING and elegantly appointed KEY WEST style pool/spa Home with a COASTAL FLAIR has 3 BEDROOMS and 3 FULL BATHS. This Home was CUSTOM Built by a quality area builder in 2016 on an OVERSIZED corner lot thats approx. 1.55 acres (67,303 sqft) with a CIRCULAR drive and a 6 CAR GARAGE. Located in the WATERFRONT BOATING community of SOUTH GULF COVE. A BOATERS DREAM with direct access to the GULF of MEXICO and SURROUNDING ISLANDS and Beautiful SANDY BEACHES. This home is for the distinguished buyer and features many UPGRADES... ALL Doors and Windows are IMPACT GLASS, SPRAY FOAM INSULATION makes this home Energy efficient, Beautiful Architectural design elements, Niches and Plant shelves, Ample Closet space, Pocket Doors, Plantation Shutters throughout, Plank and TILE FLOORING, Ceiling Fans, Beautiful Light Fixtures, Tray Ceilings with CROWN MOLDING, Floor plan boasts a spacious OPEN layout. Great Room with Sliders to Lanai, Tray Ceiling, crown molding and ceiling fan. Nice Breakfast Nook. Elegant Kitchen Boasts 42"Cabinetry with Crown Molding, soft close drawers and doors, upgraded GRANITE countertops, Double Sink, PENDANT LIGHTING, Recessed Lights, Breakfast Bar, STAINLESS steel appliances to include Refrigerator, Range, Microwave and Dishwasher and a Closet pantry. Beautiful Dining Room, Laundry room includes WASHER and DRYER and has metal shelving. Primary suite has FRENCH DOORS with private access to the lanai with pool and water views, plank flooring, tray ceilings with crown molding and an exceptionally LARGE WALK-IN CLOSET, Beautiful bath with DUAL VANITIES, built-in cabinetry, GRANITE countertops, TILED SHOWER with seating and 2 LINEN CLOSETS. There are 2 Guest Bedrooms, Guest Bath has tub and is nicely tiled. third full bath serves as pool bath. Outside Enjoy the BRICK PAVER spacious Lanai that features a HEATED salt water POOL and SPA with OUTDOOR GRILL area. This home has 120 ft. of RipRap Waterfront with a 24X8 Trex BOAT DOCK with 12K LIFT, Electric and Water. MORE FEATURES include a METAL ROOF, Mature Landscaping with Beautiful PALM TREES, an IRRIGATION system that feeds from canal. A 6 CAR GARAGE with over 1,600 sq.ft.for all your cars and toys with epoxy coated flooring, pull down attic stairs for more storage, front accent shutters, OUTDOOR SWING, FIRE PIT, Spray Foam insulation for energy efficiency and you can Relax on the covered FRONT PORCH...AND SO MUCH MORE!!! South Gulf Cove is only Minutes away from SOUTHWEST FLORIDA BEACHES in BOCA GRANDE and MANASOTA KEY. Community offers a BOAT RAMP, Several Parks and Marinas. With GOLF COURSES, World Class Fishing, Shopping and Great Restaurants only minutes away!!! This exceptional Home has been Meticulously Maintained. With over 1.55 ACRES you will have room to park your RV too. EXPERIENCE the COASTAL FLORIDA LIFESTYLE !!
Listing Agent
PARADISE EXCLUSIVE INC Brokerage Phone: 941-698-0303 License #3217995 Listed on: 06/21/2025

Co-Listing Agent
PARADISE EXCLUSIVE INC Brokerage Phone: 941-698-0303 License #3226026
Home Details
Home Type
- Single Family
Est. Annual Taxes
- $10,318
Year Built
- Built in 2016
Lot Details
- 1.55 Acre Lot
- Lot Dimensions are 410x120x108x164x62.9x125.2x189
- 120 Feet of Salt Water Canal Waterfront
- Property fronts a saltwater canal
- Southeast Facing Home
- Mature Landscaping
- Oversized Lot
- Irregular Lot
- Irrigation Equipment
- Landscaped with Trees
- 6 Lots in the community
- Property is zoned RSF3.5
HOA Fees
- $10 Monthly HOA Fees
Parking
- 6 Car Attached Garage
- Garage Door Opener
- Circular Driveway
- Guest Parking
- Parking available for a boat
- RV Access or Parking
Property Views
- Woods
- Canal
- Pool
Home Design
- Coastal Architecture
- Key West Architecture
- Slab Foundation
- Metal Roof
- Concrete Siding
- Block Exterior
- Stucco
Interior Spaces
- 2,233 Sq Ft Home
- Open Floorplan
- Chair Railings
- Crown Molding
- Tray Ceiling
- High Ceiling
- Ceiling Fan
- Recessed Lighting
- Pendant Lighting
- Plantation Shutters
- French Doors
- Sliding Doors
- Living Room
- Dining Room
Kitchen
- Breakfast Area or Nook
- Eat-In Kitchen
- Breakfast Bar
- Dinette
- Walk-In Pantry
- Range
- Microwave
- Dishwasher
- Stone Countertops
- Disposal
Flooring
- Laminate
- Tile
Bedrooms and Bathrooms
- 3 Bedrooms
- Primary Bedroom on Main
- Split Bedroom Floorplan
- En-Suite Bathroom
- Walk-In Closet
- 3 Full Bathrooms
- Private Water Closet
- Built-In Shower Bench
Laundry
- Laundry Room
- Dryer
- Washer
Home Security
- Security System Owned
- Storm Windows
- Fire and Smoke Detector
- Pest Guard System
Pool
- Screened Pool
- Heated In Ground Pool
- Heated Spa
- In Ground Spa
- Gunite Pool
- Saltwater Pool
- Fence Around Pool
- Outside Bathroom Access
- Pool Tile
- Pool Lighting
Outdoor Features
- Water access To Gulf or Ocean
- River Access
- Access To Lagoon or Estuary
- Access to Saltwater Canal
- Lock
- Minimum Wake Zone
- Rip-Rap
- Covered Boat Lift
- Dock has access to electricity and water
- Dock made with Composite Material
- Covered Patio or Porch
- Exterior Lighting
- Rain Gutters
- Private Mailbox
Schools
- Myakka River Elementary School
- L.A. Ainger Middle School
- Lemon Bay High School
Utilities
- Central Heating and Cooling System
- Vented Exhaust Fan
- Thermostat
- Electric Water Heater
- High Speed Internet
Listing and Financial Details
- Home warranty included in the sale of the property
- Visit Down Payment Resource Website
- Legal Lot and Block 7 / 4955 TM
- Assessor Parcel Number 412116203010
Community Details
Overview
- Sheryl Blocklin Association, Phone Number (941) 404-8080
- Built by CANTIN HOMES
- South Gulf Cove Community
- Port Charlotte Sec 93 Tr M Subdivision
- The community has rules related to deed restrictions, fencing
Amenities
- Clubhouse
Recreation
- Boat Ramp
- Community Playground
- Park
Map
Home Values in the Area
Average Home Value in this Area
Tax History
| Year | Tax Paid | Tax Assessment Tax Assessment Total Assessment is a certain percentage of the fair market value that is determined by local assessors to be the total taxable value of land and additions on the property. | Land | Improvement |
|---|---|---|---|---|
| 2024 | $10,759 | $627,860 | -- | -- |
| 2023 | $10,759 | $609,573 | $0 | $0 |
| 2022 | $10,103 | $591,818 | $0 | $0 |
| 2021 | $10,163 | $574,581 | $101,575 | $473,006 |
| 2020 | $8,430 | $484,759 | $0 | $0 |
| 2019 | $8,418 | $473,860 | $0 | $0 |
| 2018 | $8,058 | $465,025 | $0 | $0 |
| 2017 | $8,009 | $455,460 | $63,750 | $391,710 |
| 2016 | $1,968 | $66,561 | $0 | $0 |
| 2015 | $1,819 | $67,017 | $0 | $0 |
| 2014 | $1,605 | $44,978 | $0 | $0 |
Property History
| Date | Event | Price | Change | Sq Ft Price |
|---|---|---|---|---|
| 08/10/2025 08/10/25 | Price Changed | $1,099,000 | -4.4% | $492 / Sq Ft |
| 06/21/2025 06/21/25 | For Sale | $1,149,000 | +82.4% | $515 / Sq Ft |
| 09/03/2020 09/03/20 | Sold | $630,000 | -3.1% | $282 / Sq Ft |
| 07/23/2020 07/23/20 | Pending | -- | -- | -- |
| 03/20/2020 03/20/20 | Price Changed | $649,999 | -5.0% | $291 / Sq Ft |
| 11/23/2019 11/23/19 | For Sale | $684,000 | -- | $306 / Sq Ft |
Purchase History
| Date | Type | Sale Price | Title Company |
|---|---|---|---|
| Quit Claim Deed | -- | None Listed On Document | |
| Warranty Deed | $630,000 | Attorney | |
| Warranty Deed | -- | Attorney | |
| Warranty Deed | $79,000 | Attorney | |
| Warranty Deed | $150,000 | -- | |
| Warranty Deed | $65,000 | -- | |
| Warranty Deed | $10,000 | -- |
Source: Stellar MLS
MLS Number: D6142539
APN: 412116203010
- 14303 Cando Ave
- 8193 Consul St
- 14284 Humbold Rd
- 8185 Dafoe St
- 14291 Maidstone Ave
- 14362 San Domingo Blvd
- 14251 San Domingo Blvd
- 14379 San Domingo Blvd
- 14365 Dafoe St
- 14250 Wenzel Ave
- 14411 San Domingo Blvd
- 8096 Alanson St
- 14194 San Domingo Blvd
- 8167 Dittmar St
- 8273 Portal St
- 8258 Dittmar St
- 8250 Dittmar St
- 8198 Dittmar St
- 8266 Santa Cruz Dr
- 8256 Dafoe St
- 8167 Dittmar St
- 8362 Santa Cruz Dr
- 14343 Overlook Ave
- 14580 Ponce de Leon Trail
- 8489 Topeka Cir
- 8343 Olsen St
- 15240 Spanish Point Dr
- 15376 Spanish Point Dr
- 13565 Jeronimo Ln
- 8258 Dimstead St
- 8447 Burwell Cir
- 13376 Yager Ln
- 13425 Yager Ln
- 8465 Agate St
- 8448 Dinnano St
- 8471 Agate St Unit 8473
- 8450 Dinnano St Unit 8450
- 9585 Calumet Blvd
- 9601 Calumet Blvd
- 8519 Agate St Unit 8521
