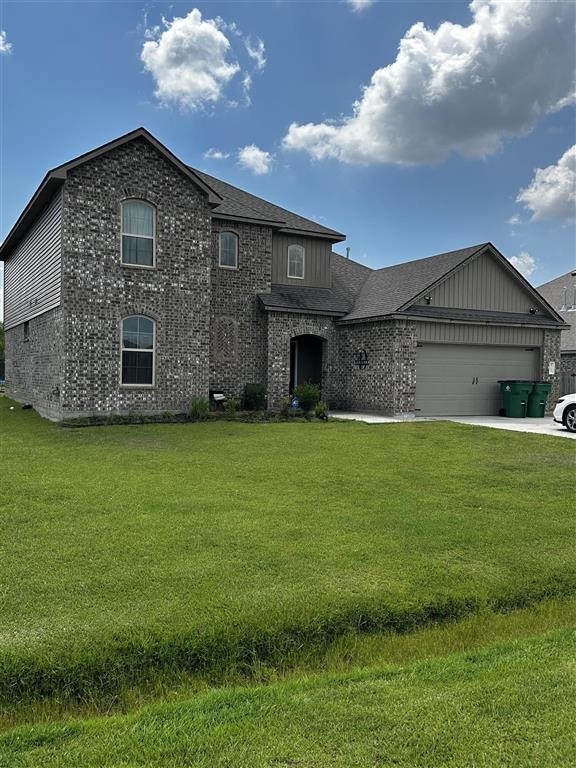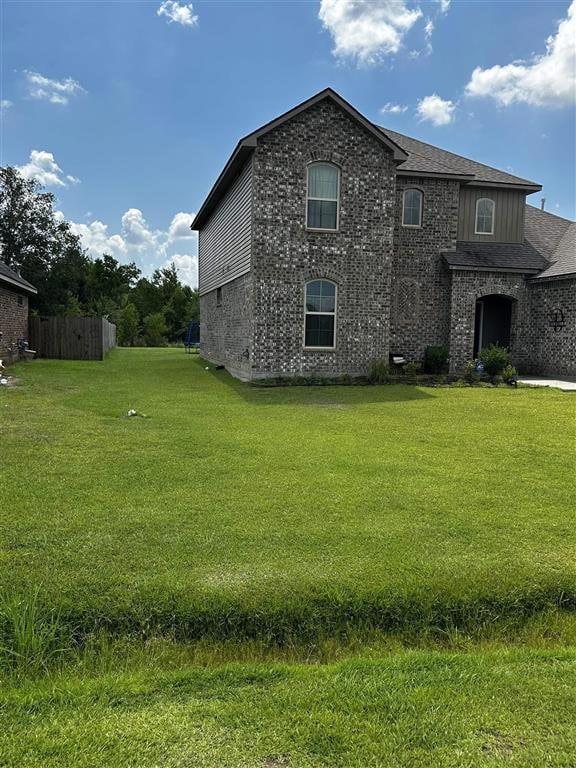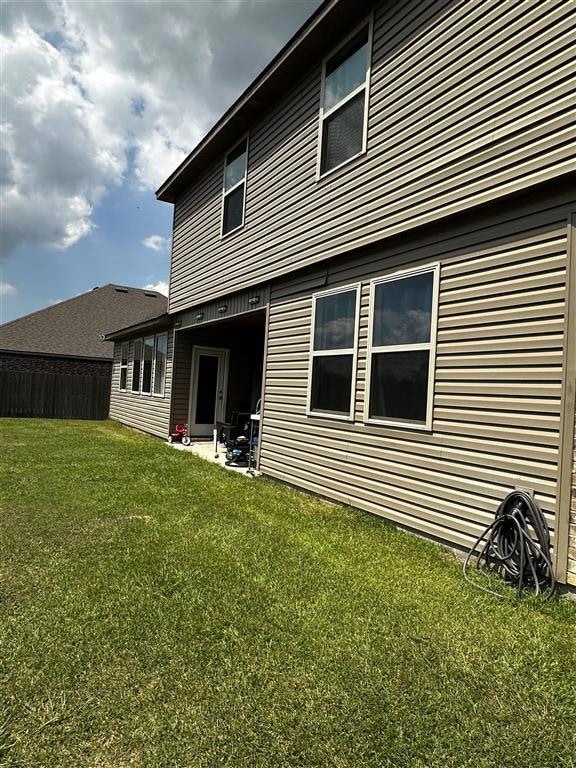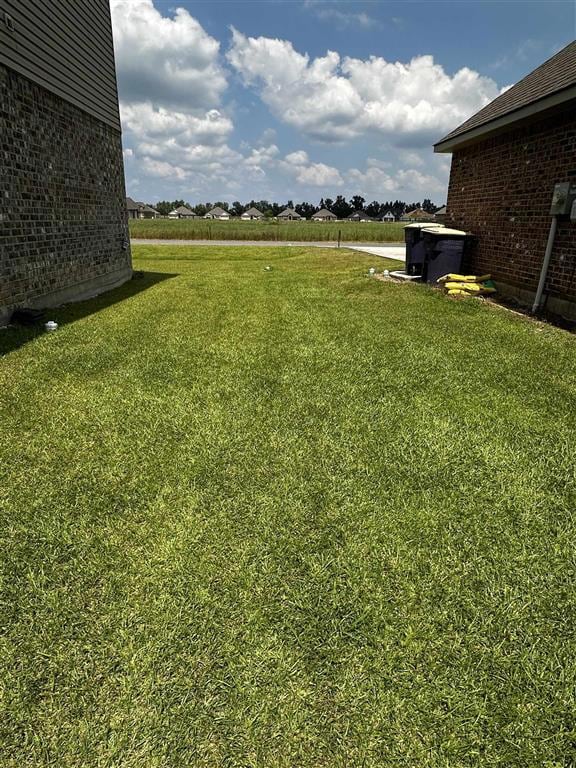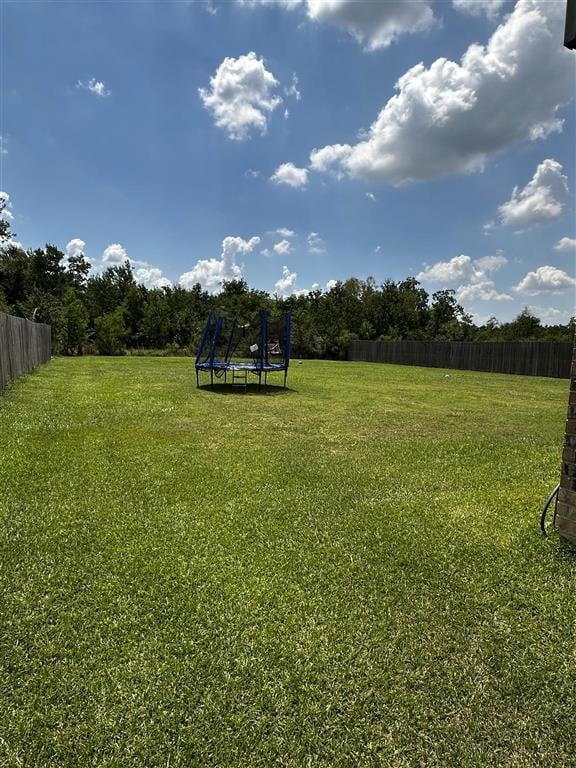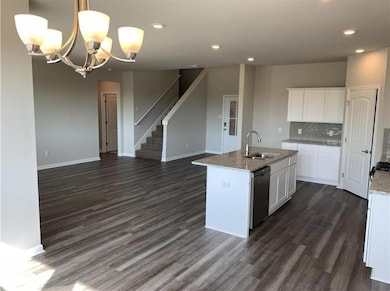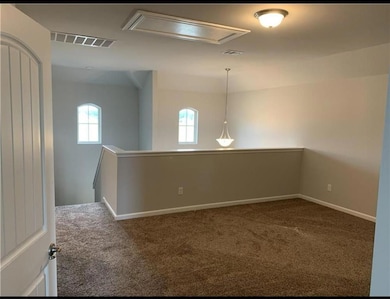Estimated payment $1,910/month
Highlights
- Contemporary Architecture
- Concrete Porch or Patio
- Central Heating and Cooling System
- 2 Car Attached Garage
- Home Security System
- Bike Trail
About This Home
PRICE REDUCTION FOR QUICK SALE!! Beautiful 4/2.5 home located in Settlers Trace Sub which is a little country setting with huge lots. Large living room down and upper lounge area with three bedrooms up with bath. Master bedroom down with private en-suite. Well equipped kitchen with pantry and large island. Granite counter tops throughout. LVT, tile and carpet . High ceilings give a much larger appearance. This home is located on a quite street with neighbors fencing on two sides, you would only have to fence in the back and front. Wood line in back give much privacy. Let’s make this beauty yours today! Call for viewing.
Home Details
Home Type
- Single Family
Year Built | Renovated
- 2021 | 2022
Lot Details
- Lot Dimensions are 76 x 196
- Property fronts a highway
- Privacy Fence
- Fenced
- Back and Front Yard
HOA Fees
- $31 Monthly HOA Fees
Parking
- 2 Car Attached Garage
- Front Facing Garage
- 1 Open Parking Space
Home Design
- Contemporary Architecture
- Turnkey
- Brick Exterior Construction
- Slab Foundation
- Composition Roof
Interior Spaces
- 0.5 Bathroom
- 2-Story Property
- Insulated Doors
Home Security
- Home Security System
- Security Lights
Schools
- Lacassine Elementary And Middle School
- Lacassine High School
Utilities
- Central Heating and Cooling System
- Underground Utilities
- Community Sewer or Septic
Additional Features
- Concrete Porch or Patio
- Outside City Limits
Listing and Financial Details
- Tax Block 18
Community Details
Overview
- Association fees include sewer
- Built by DR Horton
- Settlers Trace Subdivision
Recreation
- Bike Trail
Map
Home Values in the Area
Average Home Value in this Area
Property History
| Date | Event | Price | List to Sale | Price per Sq Ft | Prior Sale |
|---|---|---|---|---|---|
| 10/08/2025 10/08/25 | Price Changed | $299,500 | -4.9% | $124 / Sq Ft | |
| 09/05/2025 09/05/25 | For Sale | $315,000 | +13.9% | $131 / Sq Ft | |
| 06/17/2022 06/17/22 | Sold | -- | -- | -- | View Prior Sale |
| 04/29/2022 04/29/22 | Pending | -- | -- | -- | |
| 10/17/2021 10/17/21 | For Sale | $276,500 | -- | $115 / Sq Ft |
Source: Southwest Louisiana Association of REALTORS®
MLS Number: SWL25100970
APN: 800550835
- 7962 Lecompte Towne
- 8072 Blalock Ln
- 8121 Kinslee Ln
- 107 Mulberry St
- 0 Louisiana 383 Unit SWL25101337
- 408 S Bowers Ave
- 408 S Knapp St Unit A & B
- 116 N Lightner Ave
- 202 W Highway 90 Hwy W
- 202 U S 90
- 310 S Lightner Ave
- Tbd Louisiana 383
- 104 Mayhaw St
- 100 Maple St
- 0 Hickory St Unit SWL25003066
- 0 Hickory St Unit SWL25003045
- 0 Hickory St Unit SWL25003048
- 318 S Welty St
- 210 E Miller Ave
- 307 S Welty St
- 5753 King Canyon
- 613 Jones St
- 3728 E Opelousas St
- 3728 E Opelousas St Unit C
- 600 Avenue J
- 3332 Carver Rd
- 3089 James Ct
- 3147 Baywood Ave
- 3008 Forestwood Dr
- 2600 Moeling St
- 3650 Gerstner Memorial Blvd
- 2403 Elaine St
- 2401 6th St
- 2301 Power Centre Pkwy
- 2331 Power Centre Pkwy
- 2321 Power Centre Pkwy
- 4101 5th Ave
- 4245 5th Ave
- 4247 5th Ave
- 4249 5th Ave
