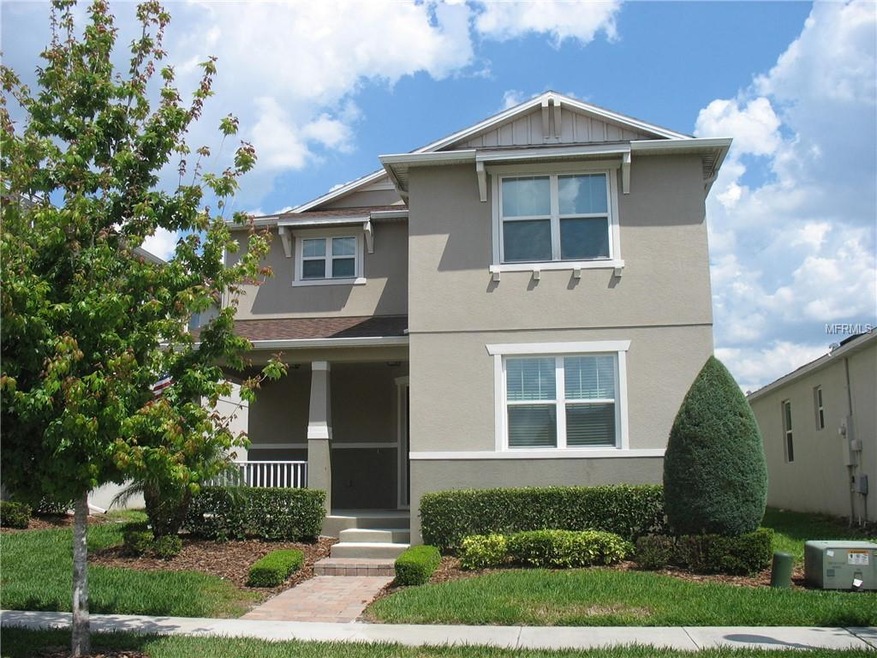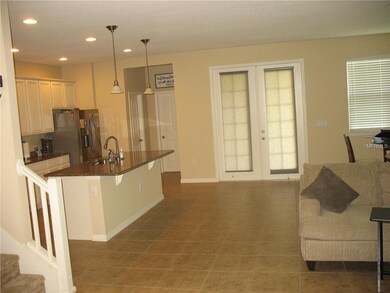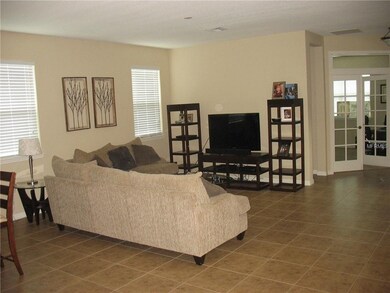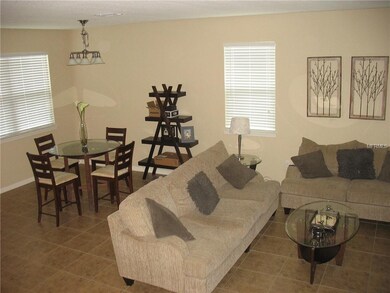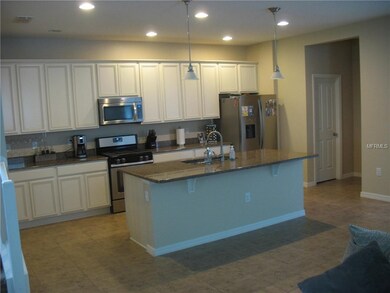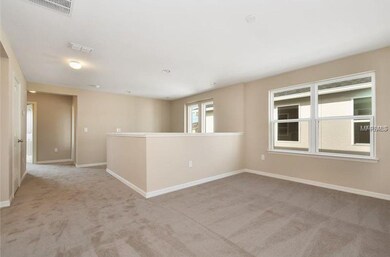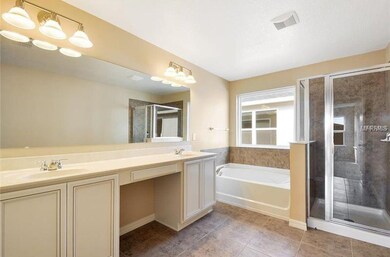
8127 Pacific Loon St Winter Garden, FL 34787
Highlights
- Fitness Center
- Open Floorplan
- High Ceiling
- Summerlake Elementary School Rated A-
- Loft
- Community Pool
About This Home
As of January 2022Beautiful and spacious two story, 3 Bedroom 2 1/2 bath with Den and loft. This home features an open floor plan with 2,464 square feet of interior space, a covered patio and fenced yard. The kitchen is well appointed with recessed lighting, 42 inch cabinets, granite countertops and an upgraded stainless steel appliance package. The master bath has dual sinks, a garden tub, and shower with custom tile surround. The community offers a clubhouse, swimming pool and fitness center.
Last Agent to Sell the Property
STRICKLAND REALTY, LLC License #657963 Listed on: 04/18/2018
Home Details
Home Type
- Single Family
Est. Annual Taxes
- $4,266
Year Built
- Built in 2014
Lot Details
- 5,038 Sq Ft Lot
- Fenced
- Level Lot
- Property is zoned P-D
HOA Fees
- $182 Monthly HOA Fees
Parking
- 2 Car Attached Garage
- Rear-Facing Garage
- Garage Door Opener
- Open Parking
Home Design
- Bi-Level Home
- Slab Foundation
- Shingle Roof
- Block Exterior
- Stucco
Interior Spaces
- 2,498 Sq Ft Home
- Open Floorplan
- Tray Ceiling
- High Ceiling
- Ceiling Fan
- Blinds
- French Doors
- Den
- Loft
- Inside Utility
- Laundry in unit
Kitchen
- Range
- Microwave
- Dishwasher
- Disposal
Flooring
- Carpet
- Ceramic Tile
Bedrooms and Bathrooms
- 3 Bedrooms
- Walk-In Closet
Eco-Friendly Details
- Reclaimed Water Irrigation System
Outdoor Features
- Covered patio or porch
- Outdoor Grill
Schools
- Independence Elementary School
- Bridgewater Middle School
- Windermere High School
Utilities
- Central Heating and Cooling System
- Heat Pump System
- Thermostat
- Natural Gas Connected
- Gas Water Heater
- High Speed Internet
Listing and Financial Details
- Down Payment Assistance Available
- Homestead Exemption
- Visit Down Payment Resource Website
- Legal Lot and Block 20 / J
- Assessor Parcel Number 34-23-27-0557-10-200
Community Details
Overview
- Association fees include community pool, ground maintenance
- Summerlake Pd Ph 1B Subdivision
- The community has rules related to deed restrictions
- Rental Restrictions
Recreation
- Community Playground
- Fitness Center
- Community Pool
- Park
Ownership History
Purchase Details
Home Financials for this Owner
Home Financials are based on the most recent Mortgage that was taken out on this home.Purchase Details
Home Financials for this Owner
Home Financials are based on the most recent Mortgage that was taken out on this home.Purchase Details
Home Financials for this Owner
Home Financials are based on the most recent Mortgage that was taken out on this home.Similar Homes in Winter Garden, FL
Home Values in the Area
Average Home Value in this Area
Purchase History
| Date | Type | Sale Price | Title Company |
|---|---|---|---|
| Warranty Deed | $529,000 | Sunbelt Title | |
| Warranty Deed | $328,500 | First American Title Insuran | |
| Special Warranty Deed | $300,200 | First American Title Ins Co |
Mortgage History
| Date | Status | Loan Amount | Loan Type |
|---|---|---|---|
| Closed | $423,200 | New Conventional | |
| Previous Owner | $308,000 | New Conventional | |
| Previous Owner | $306,582 | VA |
Property History
| Date | Event | Price | Change | Sq Ft Price |
|---|---|---|---|---|
| 01/31/2022 01/31/22 | Sold | $529,000 | +5.8% | $212 / Sq Ft |
| 12/10/2021 12/10/21 | Pending | -- | -- | -- |
| 11/26/2021 11/26/21 | For Sale | $500,000 | +52.2% | $200 / Sq Ft |
| 06/14/2018 06/14/18 | Sold | $328,500 | -1.9% | $132 / Sq Ft |
| 05/01/2018 05/01/18 | Pending | -- | -- | -- |
| 04/16/2018 04/16/18 | For Sale | $335,000 | +11.6% | $134 / Sq Ft |
| 05/05/2016 05/05/16 | Off Market | $300,130 | -- | -- |
| 02/11/2015 02/11/15 | Sold | $300,130 | -1.4% | $122 / Sq Ft |
| 01/02/2015 01/02/15 | Pending | -- | -- | -- |
| 11/19/2014 11/19/14 | Price Changed | $304,403 | +1.0% | $124 / Sq Ft |
| 10/22/2014 10/22/14 | Price Changed | $301,323 | 0.0% | $122 / Sq Ft |
| 10/10/2014 10/10/14 | Price Changed | $301,238 | -1.6% | $122 / Sq Ft |
| 08/28/2014 08/28/14 | Price Changed | $306,238 | +0.7% | $124 / Sq Ft |
| 07/30/2014 07/30/14 | Price Changed | $304,238 | +0.7% | $123 / Sq Ft |
| 07/08/2014 07/08/14 | For Sale | $302,238 | -- | $123 / Sq Ft |
Tax History Compared to Growth
Tax History
| Year | Tax Paid | Tax Assessment Tax Assessment Total Assessment is a certain percentage of the fair market value that is determined by local assessors to be the total taxable value of land and additions on the property. | Land | Improvement |
|---|---|---|---|---|
| 2025 | $8,170 | $510,080 | $135,000 | $375,080 |
| 2024 | $7,607 | $529,580 | $135,000 | $394,580 |
| 2023 | $7,607 | $499,713 | $135,000 | $364,713 |
| 2022 | $4,615 | $309,093 | $0 | $0 |
| 2021 | $4,569 | $300,090 | $0 | $0 |
| 2020 | $4,360 | $295,947 | $0 | $0 |
| 2019 | $4,489 | $289,293 | $50,000 | $239,293 |
| 2018 | $4,332 | $276,477 | $0 | $0 |
| 2017 | $4,266 | $271,577 | $45,000 | $226,577 |
| 2016 | $4,238 | $265,220 | $65,000 | $200,220 |
| 2015 | $4,622 | $243,523 | $60,000 | $183,523 |
| 2014 | $881 | $40,000 | $40,000 | $0 |
Agents Affiliated with this Home
-

Seller's Agent in 2022
Lee Goldberg
COLDWELL BANKER RESIDENTIAL RE
(702) 902-3029
44 in this area
192 Total Sales
-

Buyer's Agent in 2022
Joshua Knowlton
EXP REALTY LLC
(407) 494-7901
1 in this area
12 Total Sales
-

Seller's Agent in 2018
Sid Strickland
STRICKLAND REALTY, LLC
(407) 443-0888
1 in this area
9 Total Sales
-

Buyer's Agent in 2018
Mark Rankin
DOWNTOWN REALTY
(407) 989-8881
8 in this area
46 Total Sales
-

Seller's Agent in 2015
Pat Taylor
TTT REALTY LLC
(407) 310-0028
4 in this area
38 Total Sales
Map
Source: Stellar MLS
MLS Number: O5701907
APN: 34-2327-0557-10-200
- 8111 Pacific Loon St
- 14664 Spotted Sandpiper Blvd
- 14671 Bahama Swallow Blvd
- 14640 Porter Rd
- 8113 Key West Dove St
- 14744 Spotted Sandpiper Blvd
- 14563 Bahama Swallow Blvd
- 14427 Crest Palm Ave
- 14378 Crest Palm Ave
- 14365 Crest Palm Ave
- 14279 Crest Palm Ave
- 7930 Summerlake Pointe Blvd
- 8018 Bowery Dr
- 14850 Bahama Swallow Blvd
- 14640 Pylon Ct
- 14841 Porter Rd
- 14753 Snowy Egret St
- 7816 Winter Wren St
- 14215 Lakeview Park Rd
- 14131 Lakeview Park Rd
