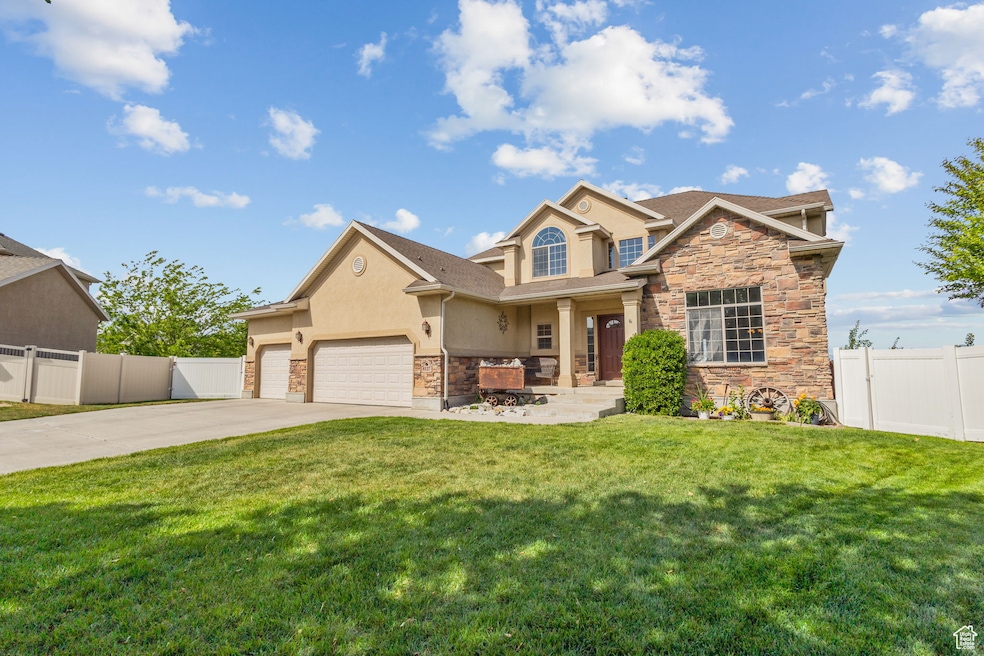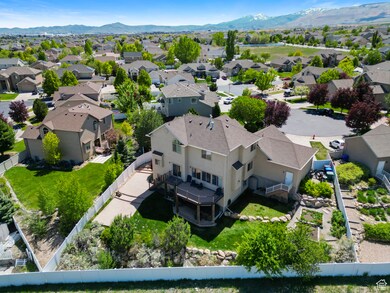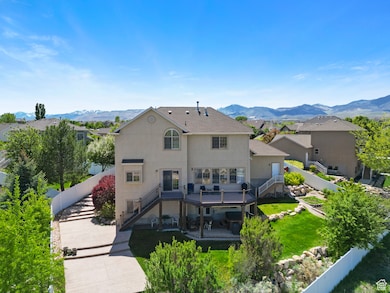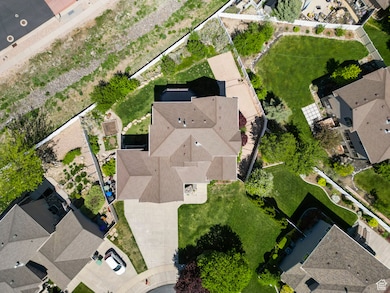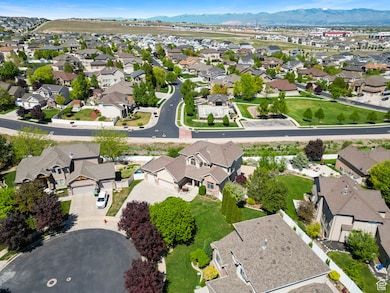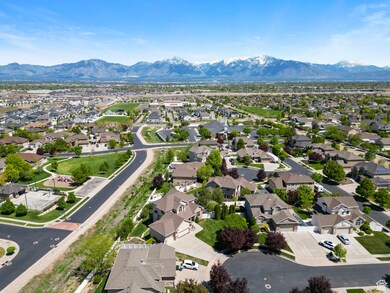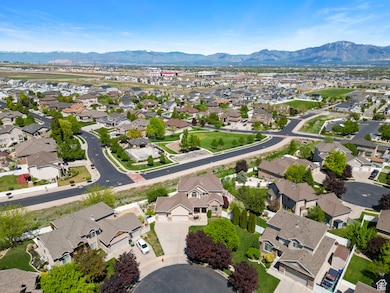
8127 S Bear Lake Ct West Jordan, UT 84081
Jordan Hills NeighborhoodEstimated payment $4,618/month
Highlights
- In Ground Pool
- Mountain View
- Wood Flooring
- Mature Trees
- Vaulted Ceiling
- Hydromassage or Jetted Bathtub
About This Home
**This property to be featured on Utah's Real Estate Essentials on ABC4!** Located just 5 minutes from convenient restaurants and shopping, this beautifully maintained home offers stunning views of the Wasatch Mountains - best enjoyed from the expansive deck or while relaxing in the private hot tub. The spacious yard is perfect for outdoor gatherings or gardening, while inside, the kitchen features high-end cabinetry and finishes that will be enjoyed thanks to a functional layout. Bedrooms in the home are spacious including the primary suite with its grand double doors and ample vanity space. Downstairs, the fully finished walkout basement is built for entertaining thanks to a wet bar, built-in speakers, and open space for games or movie nights. A large garage and basement workshop space completes this incredible home. Don't miss your chance to own this gem on the end of the cul-de-sac, with no backyard neighbors. This is the property everyone dreams to own. SELLER IS WILLING TO CONSIDER A BUYER CREDIT OF THEIR CHOICE (REPAIRS, CLOSING COSTS, BUY DOWN, ETC.)
Home Details
Home Type
- Single Family
Est. Annual Taxes
- $3,999
Year Built
- Built in 2006
Lot Details
- 10,454 Sq Ft Lot
- Cul-De-Sac
- Property is Fully Fenced
- Landscaped
- Terraced Lot
- Sprinkler System
- Mature Trees
- Vegetable Garden
- Property is zoned Single-Family, 1108
HOA Fees
- $70 Monthly HOA Fees
Parking
- 3 Car Attached Garage
- 6 Open Parking Spaces
Home Design
- Pitched Roof
- Stone Siding
- Asphalt
- Stucco
Interior Spaces
- 4,167 Sq Ft Home
- 3-Story Property
- Wet Bar
- Vaulted Ceiling
- Ceiling Fan
- 2 Fireplaces
- Plantation Shutters
- Blinds
- Sliding Doors
- Smart Doorbell
- Den
- Mountain Views
- Fire and Smoke Detector
Kitchen
- Double Oven
- Built-In Range
- Range Hood
- Microwave
- Disposal
Flooring
- Wood
- Carpet
- Tile
Bedrooms and Bathrooms
- 7 Bedrooms | 1 Main Level Bedroom
- Walk-In Closet
- Hydromassage or Jetted Bathtub
- Bathtub With Separate Shower Stall
Basement
- Walk-Out Basement
- Basement Fills Entire Space Under The House
- Natural lighting in basement
Pool
- In Ground Pool
- Spa
Outdoor Features
- Storage Shed
- Porch
Schools
- Fox Hollow Elementary School
- Copper Hills High School
Utilities
- Forced Air Heating and Cooling System
- Natural Gas Connected
Listing and Financial Details
- Assessor Parcel Number 20-35-158-010
Community Details
Overview
- Bloomfield Heights Subdivision
Recreation
- Community Playground
- Community Pool
Map
Home Values in the Area
Average Home Value in this Area
Tax History
| Year | Tax Paid | Tax Assessment Tax Assessment Total Assessment is a certain percentage of the fair market value that is determined by local assessors to be the total taxable value of land and additions on the property. | Land | Improvement |
|---|---|---|---|---|
| 2023 | $3,999 | $714,200 | $153,800 | $560,400 |
| 2022 | $4,064 | $725,000 | $150,800 | $574,200 |
| 2021 | $3,303 | $536,400 | $119,600 | $416,800 |
| 2020 | $3,222 | $491,000 | $119,600 | $371,400 |
| 2019 | $3,195 | $477,500 | $119,600 | $357,900 |
| 2018 | $3,008 | $445,800 | $116,100 | $329,700 |
| 2017 | $2,852 | $420,900 | $116,100 | $304,800 |
| 2016 | $2,808 | $389,300 | $116,100 | $273,200 |
| 2015 | $2,826 | $382,000 | $118,300 | $263,700 |
| 2014 | $2,622 | $349,000 | $112,800 | $236,200 |
Property History
| Date | Event | Price | Change | Sq Ft Price |
|---|---|---|---|---|
| 06/14/2025 06/14/25 | Price Changed | $769,900 | -1.3% | $185 / Sq Ft |
| 06/06/2025 06/06/25 | Price Changed | $779,900 | -1.3% | $187 / Sq Ft |
| 05/28/2025 05/28/25 | Price Changed | $789,900 | -1.3% | $190 / Sq Ft |
| 05/11/2025 05/11/25 | For Sale | $799,900 | -- | $192 / Sq Ft |
Purchase History
| Date | Type | Sale Price | Title Company |
|---|---|---|---|
| Warranty Deed | -- | First American Title | |
| Quit Claim Deed | -- | First American Title | |
| Special Warranty Deed | -- | Cottonwood Title Ins Agency | |
| Special Warranty Deed | -- | Cottonwood Title Ins Agency |
Mortgage History
| Date | Status | Loan Amount | Loan Type |
|---|---|---|---|
| Open | $410,000 | New Conventional | |
| Closed | $146,500 | Credit Line Revolving | |
| Closed | $30,000 | New Conventional | |
| Closed | $256,000 | New Conventional | |
| Previous Owner | $294,643 | Purchase Money Mortgage |
Similar Homes in the area
Source: UtahRealEstate.com
MLS Number: 2084150
APN: 20-35-158-010-0000
- 6238 W 8235 S
- 8274 S 6430 W
- 8282 S 6430 W
- 7653 Oak Hallow Unit 321
- 8356 S Four Elm Cir Unit 1
- 6343 W 7900 S
- 8269 S 6555 W
- 6372 Brush Fork Dr
- 7991 S Ambrosia Ln
- 6031 W Highlandbrook Dr
- Brito 2 Plan at Addenbrook Townhomes
- Clarke 2 Plan at Addenbrook Townhomes
- 6009 W Highlandbrook Dr
- 6576 Oak Bridge Dr
- 8439 S 6430 W
- 6294 W 7830 S
- 6121 Indian Oak Dr
- 6260 S West Lilac Dr W
- 6992 W Terrain Rd S Unit 150
- 7624 S Clipper Hill Rd W
- 8558 Laurel Oak Dr
- 7898 S 6710 W
- 6667 Haven Maple Dr
- 6951 W Otter Creek Dr Unit 3
- 6951 W Otter Creek Dr Unit 1
- 6951 W Otter Creek Dr Unit 2
- 8088 S Uinta View Way
- 7624 S Pastel Park
- 6758 Haven Maple Dr
- 6758 W Haven Maple Dr
- 7401 S Copper Rim Dr
- 5517 W Slate Canyon Dr
- 7357 S Copper Rim Dr
- 7958 Big Sycamore Dr
- 6447 W Wilshire Park Ave
- 6911 S Static Peak Dr
- 6868 Jackling Way
- 8706 S Pebble Crest Way
- 7900 S 5070 W
- 7349 Brittany Town Dr
