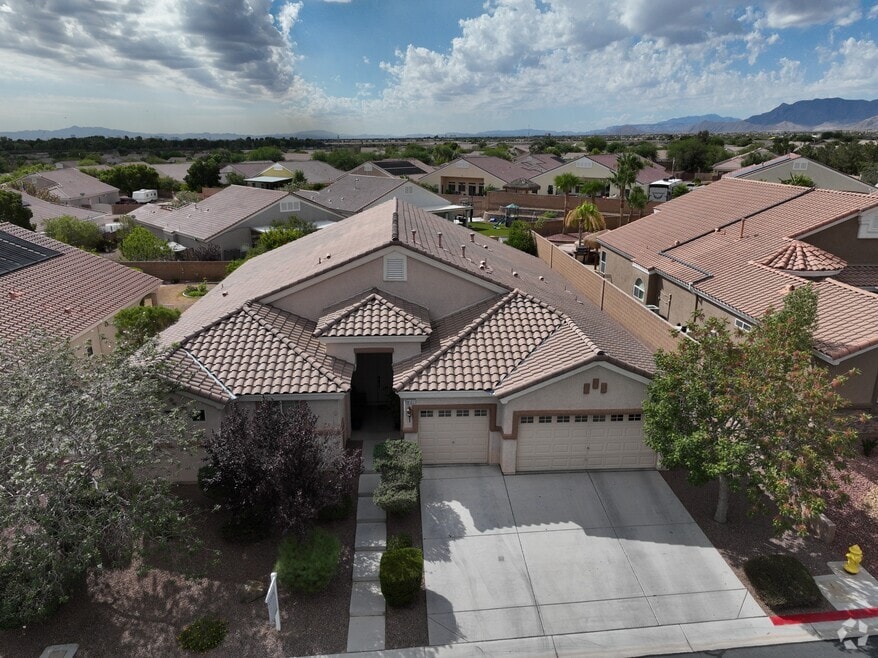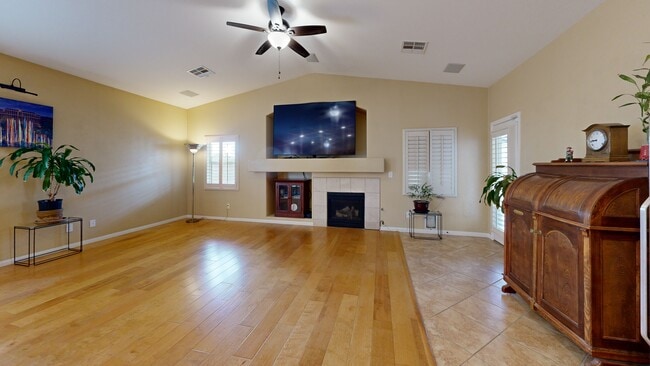
$509,990
- 2 Beds
- 2 Baths
- 1,553 Sq Ft
- 9553 Jadeite Ln
- Las Vegas, NV
Welcome to 9553 Jadeite Lane, a stunning single-story home in the 55+ Sunstone at Trilogy community. Built in 2022, the thoughtfully designed Evia floorplan offers 1,553 sq. ft. of contemporary living with 2 bedrooms, a den, and high-end finishes throughout. Inside, enjoy beautiful cabinetry, quartz countertops, and over $80,000 in builder upgrades, plus $25,000 in custom shutters and window
Robin Smith Keller Williams Realty Las Veg





