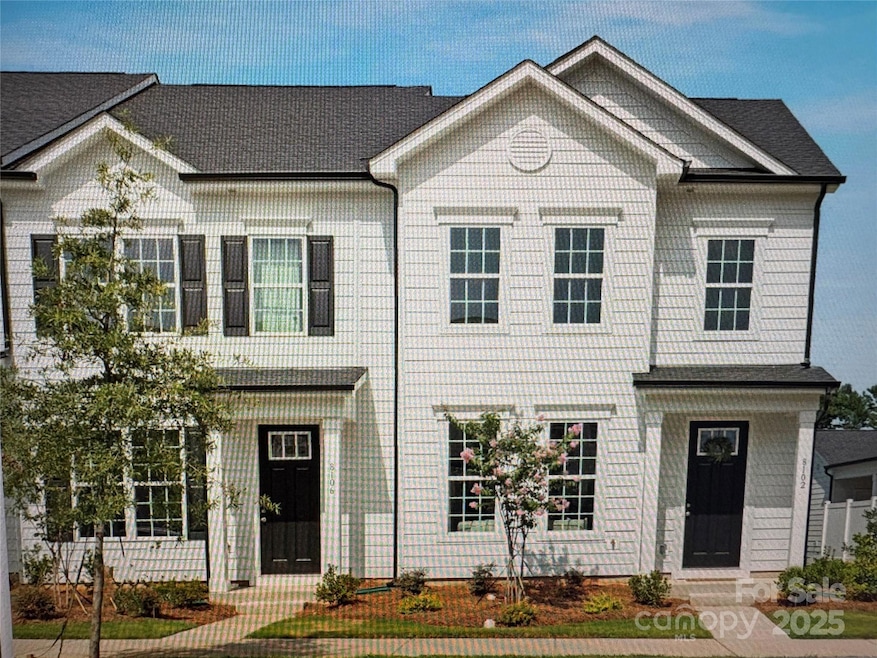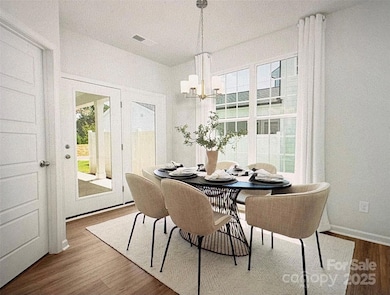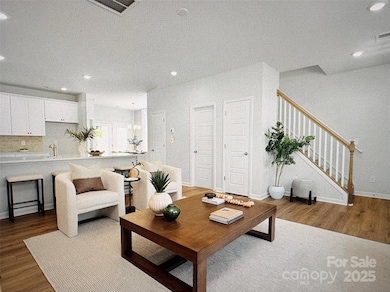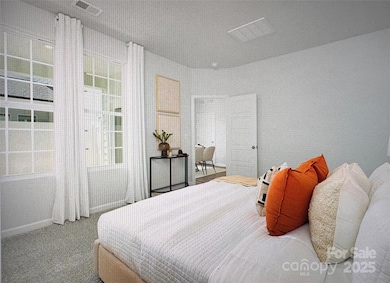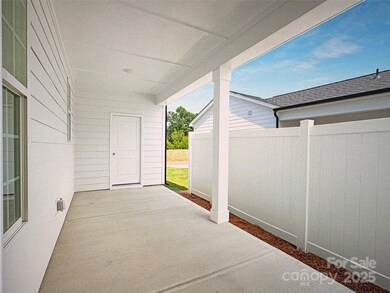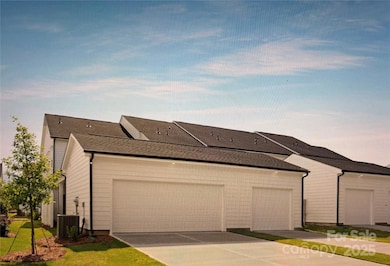8128 Jacey Ln Unit 18 Charlotte, NC 28269
Davis Lake-Eastfield NeighborhoodEstimated payment $2,603/month
Highlights
- New Construction
- Transitional Architecture
- Covered Patio or Porch
- Open Floorplan
- End Unit
- 2 Car Detached Garage
About This Home
Discover the perfect blend of comfort and convenience in this beautifully designed townhome! The spacious primary suite is located on the main floor, offering easy access and a private retreat with a luxurious en-suite bath and walk-in closet. The open-concept main level features a bright living area, dining space, and a modern kitchen with an oversized peninsula—ideal for everyday living and entertaining. Upstairs, you’ll find two additional bedrooms, a full bath, and a versatile office or flex space perfect for working from home. With a two-car garage, thoughtful design details, and low-maintenance living, this home combines functionality and style in every square foot. Photos & Tour are Representational
Listing Agent
Brookline Homes LLC Brokerage Email: p.cockrell@mybrooklinehome.com License #264533 Listed on: 11/23/2025
Townhouse Details
Home Type
- Townhome
Year Built
- Built in 2025 | New Construction
Lot Details
- End Unit
- Privacy Fence
- Back Yard Fenced
HOA Fees
- $135 Monthly HOA Fees
Parking
- 2 Car Detached Garage
- Rear-Facing Garage
- Garage Door Opener
- Driveway
Home Design
- Home is estimated to be completed on 6/2/25
- Transitional Architecture
- Entry on the 1st floor
- Slab Foundation
- Architectural Shingle Roof
Interior Spaces
- 2-Story Property
- Open Floorplan
- Insulated Windows
- Window Treatments
- Insulated Doors
- Pull Down Stairs to Attic
Kitchen
- Self-Cleaning Oven
- Electric Range
- Microwave
- Dishwasher
- Disposal
Flooring
- Carpet
- Vinyl
Bedrooms and Bathrooms
- Walk-In Closet
Laundry
- Dryer
- Washer
Home Security
Outdoor Features
- Covered Patio or Porch
Schools
- Blythe Elementary School
- Alexander Middle School
- North Mecklenburg High School
Utilities
- Central Air
- Heat Pump System
- Underground Utilities
- Electric Water Heater
- Cable TV Available
Listing and Financial Details
- Assessor Parcel Number 02761710
Community Details
Overview
- Csi Property Management Association
- Built by Brookline Home
- Edgewood Preserve Subdivision, Imperial Floorplan
- Mandatory home owners association
Security
- Carbon Monoxide Detectors
Map
Home Values in the Area
Average Home Value in this Area
Property History
| Date | Event | Price | List to Sale | Price per Sq Ft |
|---|---|---|---|---|
| 11/23/2025 11/23/25 | Pending | -- | -- | -- |
| 11/23/2025 11/23/25 | For Sale | $393,900 | -- | $225 / Sq Ft |
Source: Canopy MLS (Canopy Realtor® Association)
MLS Number: 4325156
- 8106 Jacey Ln Unit 23
- 8110 Jacey Ln Unit 22
- Parkdale Plan at Edgewood Preserve - Townhomes
- Imperial Plan at Edgewood Preserve - Townhomes
- Easton Plan at Edgewood Preserve - Single-Family
- Burnham Plan at Edgewood Preserve - Single-Family
- Mayworth Plan at Edgewood Preserve - Single-Family
- 7029 Antigo Dr Unit 6
- 9612 Pointer Rd Unit 59
- 7009 Antigo Dr Unit 1
- 10932 Dogwood Ln Unit 51
- 10936 Dogwood Ln Unit 50
- 10940 Dogwood Ln Unit 49
- 10549 Yellow Rose Ln
- 11541 Retriever Way
- 11643 Retriever Way
- 10429 Madison Park Dr
- 10531 Green Hedge Ave
- 9110 Buckley Ct
- 9102 Buckley Ct
