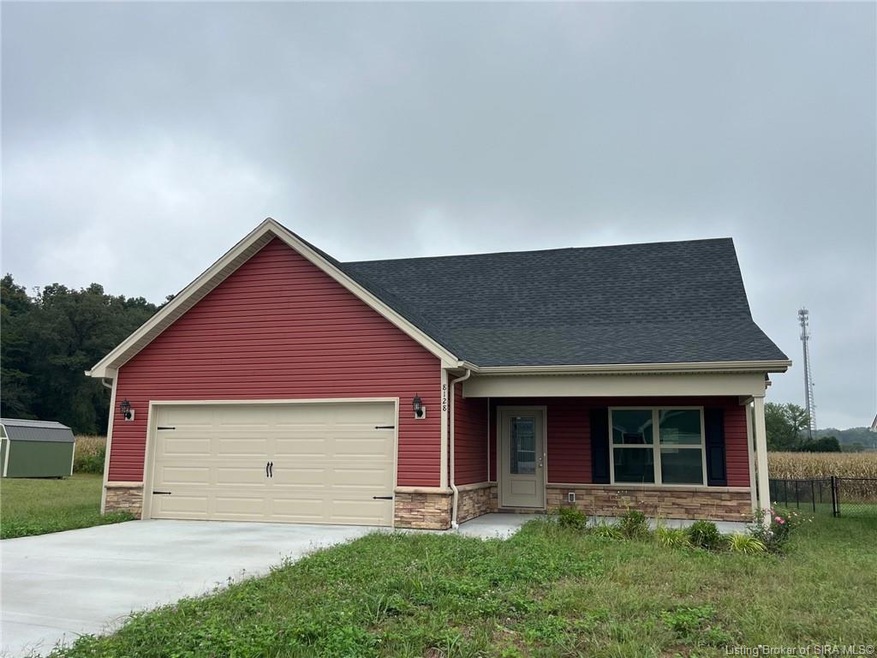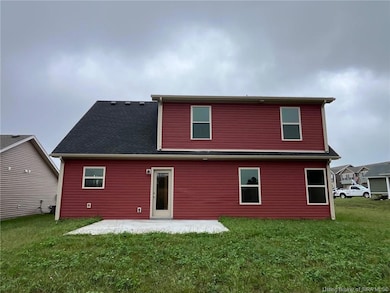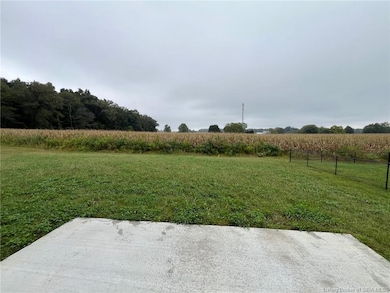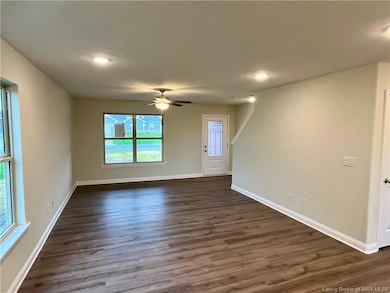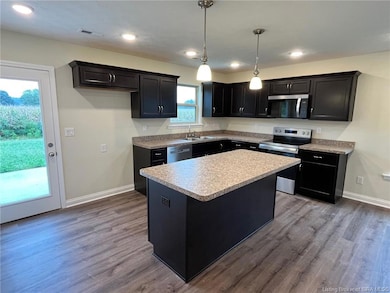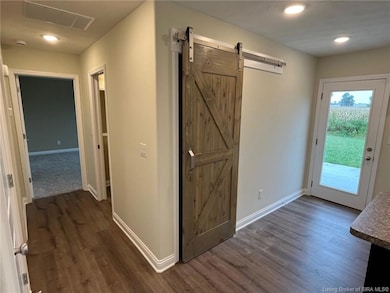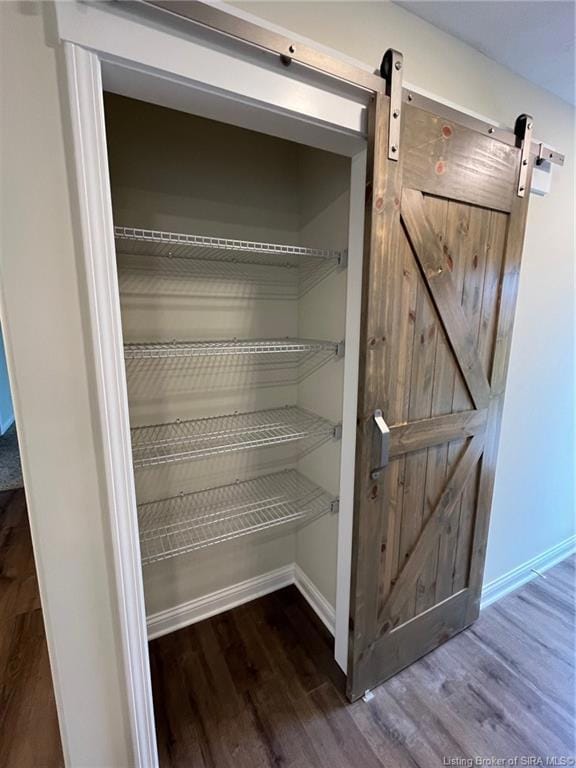8128 Kepley Dr NE Unit 9 New Salisbury, IN 47161
Estimated payment $1,479/month
Highlights
- New Construction
- Covered Patio or Porch
- 2 Car Attached Garage
- Open Floorplan
- Thermal Windows
- Laundry Room
About This Home
100% USDA Financing available. Welcome to the Kepley Fields neighborhood, a brand-new Steve Thieneman Builders development! LENDER CREDIT TOWARDS REQUIRED CLOSING COSTS PAID WITH BUILDER'S PREFERRED LENDERs (excluding prepaids and owner's title policy). The "Edmund" is a 2 story, open concept, 4 bedroom, 2 1/2 bath home offering all the amenities you desire!! At 997 sq. ft., the main level hosts a spacious great room that opens to the dining area and kitchen which includes kitchen island, pantry and plenty of cabinets, stainless dishwasher, range & microwave. Main Bedroom suite, Laundry room, and 1/2 bath are located on the 1st level as well and Main Bedroom includes private bath and walk-in closet. The 2nd level is 684 sq. ft. and hosts 3 more bedrooms and a full bathroom. Only 6.5 miles from all of the shopping and restaurants in Corydon. The Kepley Fields neighborhood is conveniently located at the corner of IN-64 and IN-135 providing ease of access to Corydon and I-64. Find yourself enjoying the quaint peacefulness of country living with the conveniences of being so close to town! PICTURES ARE OF A SIMILAR HOME. COLOR SELECTIONS, HARDWARE, CABINETRY, AND OTHER AMENITIES MAY BE DIFFERENT THAN SHOWN IN PICTURES.
Home Details
Home Type
- Single Family
Est. Annual Taxes
- $5
Year Built
- Built in 2025 | New Construction
Lot Details
- 0.29 Acre Lot
- Landscaped
HOA Fees
- $4 Monthly HOA Fees
Parking
- 2 Car Attached Garage
- Garage Door Opener
Home Design
- Slab Foundation
- Frame Construction
- Vinyl Siding
- Stone Exterior Construction
Interior Spaces
- 1,681 Sq Ft Home
- 2-Story Property
- Open Floorplan
- Ceiling Fan
- Thermal Windows
- Window Screens
- Laundry Room
Kitchen
- Oven or Range
- Microwave
- Dishwasher
- Kitchen Island
- Disposal
Bedrooms and Bathrooms
- 4 Bedrooms
Outdoor Features
- Covered Patio or Porch
Utilities
- Forced Air Heating and Cooling System
- Heat Pump System
- Electric Water Heater
- Cable TV Available
Listing and Financial Details
- Home warranty included in the sale of the property
- Assessor Parcel Number 310620480009000011
Map
Home Values in the Area
Average Home Value in this Area
Tax History
| Year | Tax Paid | Tax Assessment Tax Assessment Total Assessment is a certain percentage of the fair market value that is determined by local assessors to be the total taxable value of land and additions on the property. | Land | Improvement |
|---|---|---|---|---|
| 2024 | $5 | $400 | $400 | $0 |
| 2023 | $5 | $400 | $400 | $0 |
| 2022 | $5 | $400 | $400 | $0 |
Property History
| Date | Event | Price | List to Sale | Price per Sq Ft |
|---|---|---|---|---|
| 09/25/2025 09/25/25 | Price Changed | $279,900 | -5.4% | $167 / Sq Ft |
| 01/02/2025 01/02/25 | For Sale | $295,900 | -- | $176 / Sq Ft |
Source: Southern Indiana REALTORS® Association
MLS Number: 202505041
APN: 31-06-20-480-009.000-011
- The Savannah Plan at Kepley Fields
- The Samantha Plan at Kepley Fields - Kepley Meadows
- The Savannah Plan at Kepley Fields - Kepley Meadows
- The Addy Rae Plan at Kepley Fields
- The Tristin Plan at Kepley Fields
- The Emmett Plan at Kepley Fields
- The Calloway Plan at Kepley Fields
- The Whitney Plan at Kepley Fields
- The Riley Plan at Kepley Fields - Kepley Meadows
- The Emmett Plan at Kepley Fields - Kepley Meadows
- The Nichole Plan at Kepley Fields - Kepley Meadows
- The Edmund Plan at Kepley Fields - Kepley Meadows
- The Riley Plan at Kepley Fields
- The Addy Rae Plan at Kepley Fields - Kepley Meadows
- The Centauri Plan at Kepley Fields - Kepley Meadows
- The Sargent Plan at Kepley Fields - Kepley Meadows
- The Samantha Plan at Kepley Fields
- The Centauri Plan at Kepley Fields
- The Whitney Plan at Kepley Fields - Kepley Meadows
- The Lynn Marie Plan at Kepley Fields - Kepley Meadows
- 9815 Us-150
- 785 Regina Ln NW
- 1151 Knob Hill Blvd
- 6717 Highway 150
- 4023 Tanglewood Dr
- 100 Mills Ln
- 2615-2715 Green Valley Rd
- 2406 Green Valley
- 739 W 8th St Unit 2
- 110 Albany St
- 1508 Beech St Unit B
- 1900 Bono Rd
- 600 Country Club Dr
- 718 Academy Dr
- 2313 Grant Line Rd
- 1810 Graybrook Ln
- 313 E Spring St
- 411 E Spring St
- 1 Plaza Dr
- 223 Main St
