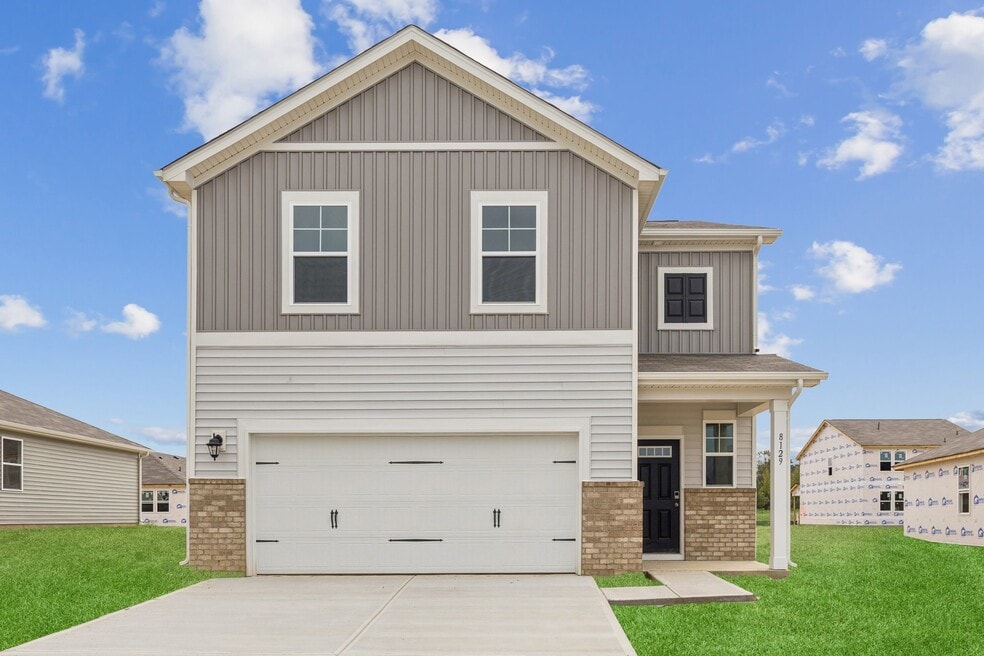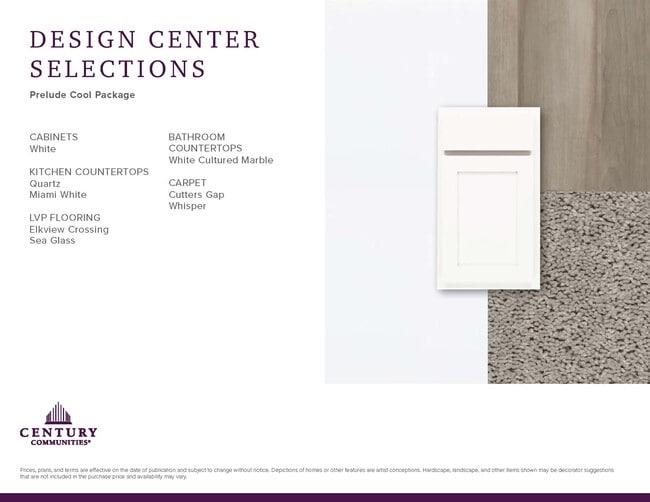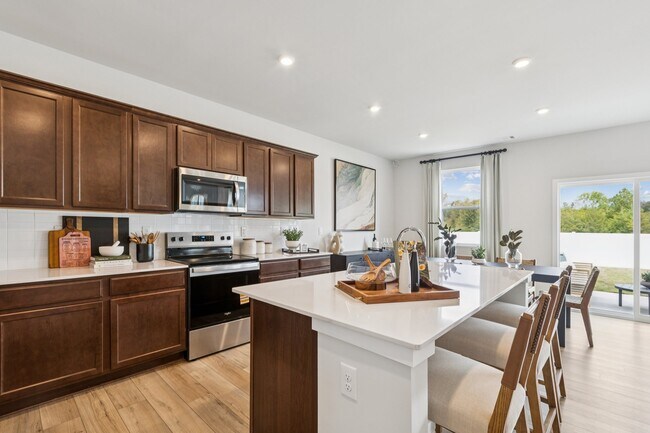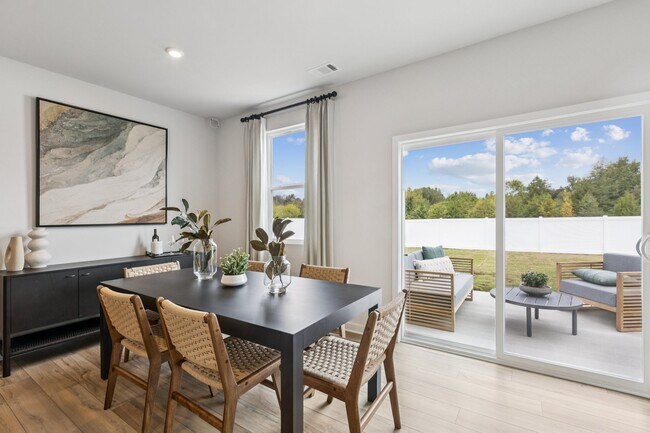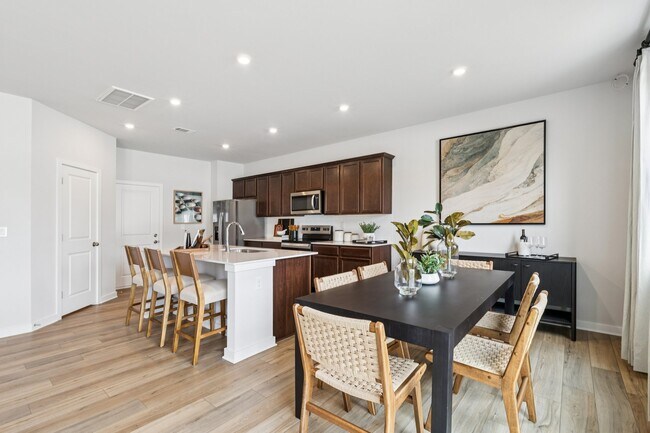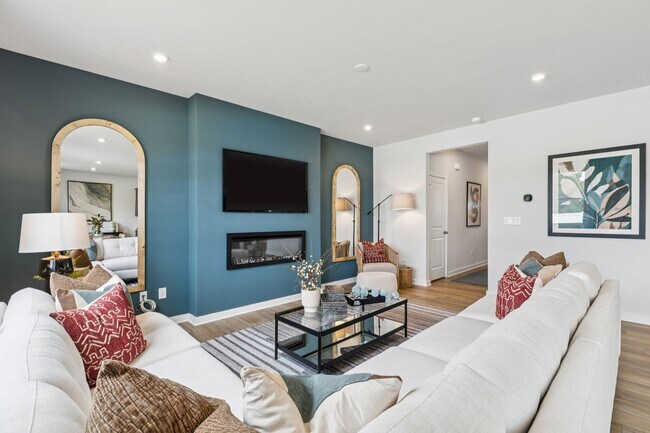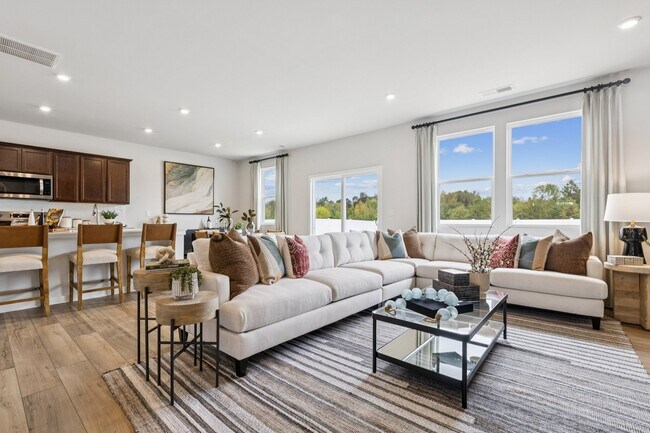
Estimated payment $2,248/month
Highlights
- New Construction
- Community Pool
- No Interior Steps
- No HOA
- Soccer Field
- Greenbelt
About This Home
Interior photos are representative. The two-story Mitchell plan offers abundant space in an inviting open-concept layout. On the main floor, an expansive great room flows into a charming dining area and well-appointed kitchen with a generous corner pantry and center island. Additional main-floor highlights include patio access off the dining area. Upstairs, a versatile loft is surrounded by three generous secondary bedrooms and a lavish primary suite with an attached bath—boasting dual vanities—and a roomy walk-in closet. Optional 39 Electric Linear Fireplace in Great Room USB Outlet HDMI Run
Builder Incentives
Black Friday 2025 - CAR
Hometown Heroes Charlotte
Sales Office
| Monday |
1:00 PM - 5:00 PM
|
| Tuesday - Saturday |
10:00 AM - 5:00 PM
|
| Sunday |
1:00 PM - 5:00 PM
|
Home Details
Home Type
- Single Family
Parking
- 2 Car Garage
Home Design
- New Construction
Bedrooms and Bathrooms
- 4 Bedrooms
Additional Features
- 2-Story Property
- No Interior Steps
Community Details
Overview
- No Home Owners Association
- Greenbelt
Recreation
- Soccer Field
- Community Pool
Map
Other Move In Ready Homes in Meadow Creek Village
About the Builder
- Meadow Creek Village
- 8042 Midas Ln
- 104 Soft Breeze Bend Unit 160B
- 120 Soft Breeze Bend Unit 164B
- 112 Soft Breeze Bend Unit 162B
- 108 Soft Breeze Bend Unit 161B
- 126 Soft Breeze Bend Unit 165Bp
- 116 Soft Breeze Bend Unit 163B
- Whispering Hills
- 7210 Mission Rd
- Cresswind at Rocky River
- Amber Glen
- 5791 N Carolina 200
- 24990 Birdhouse Ln Unit 4
- Running Creek
- Austin Village
- 21039 Running Creek Dr
- 10130 Reed Mine Rd
- 24910 Birdhouse Ln
- 24910 Birdhouse Ln Unit 1
