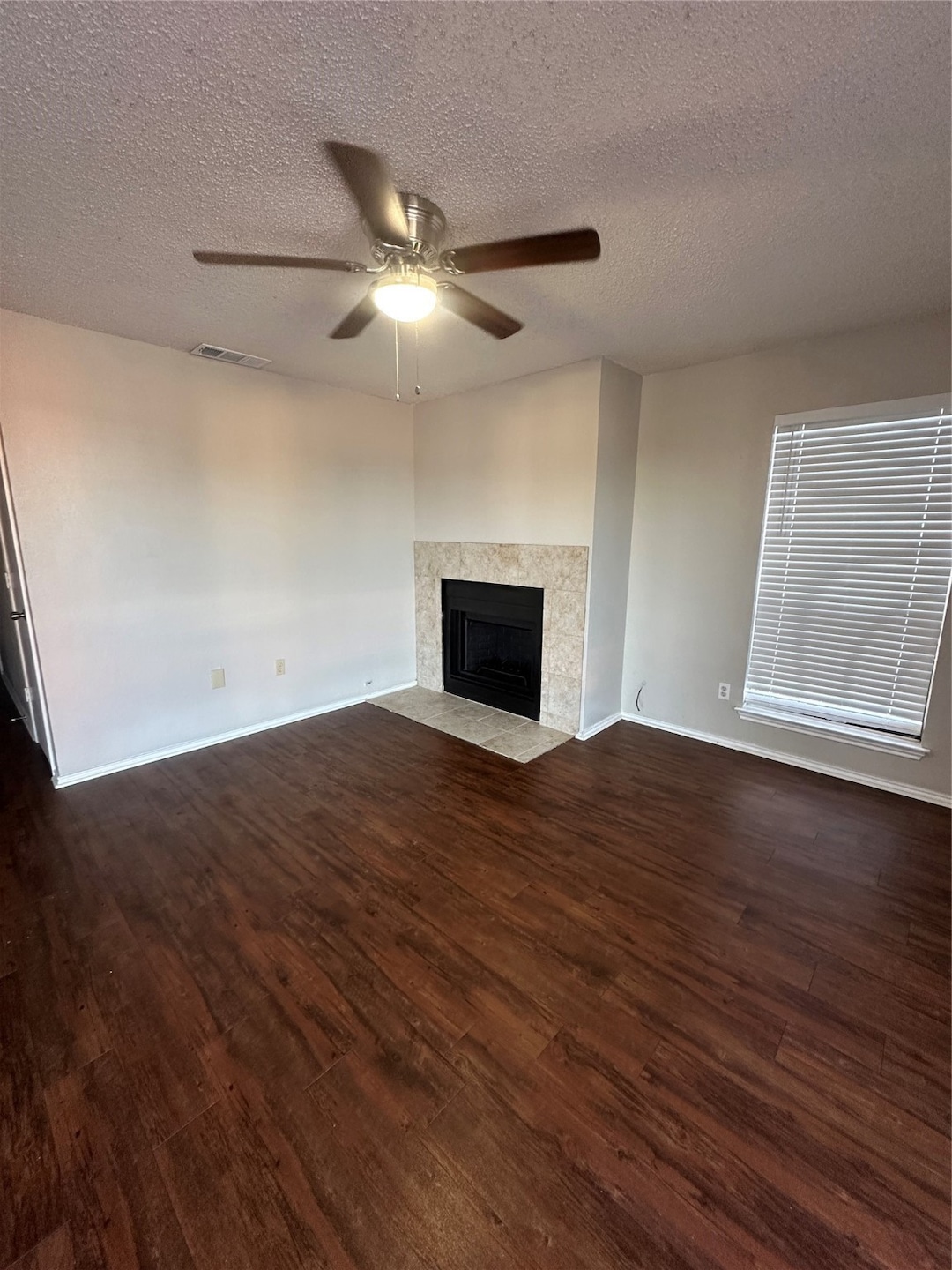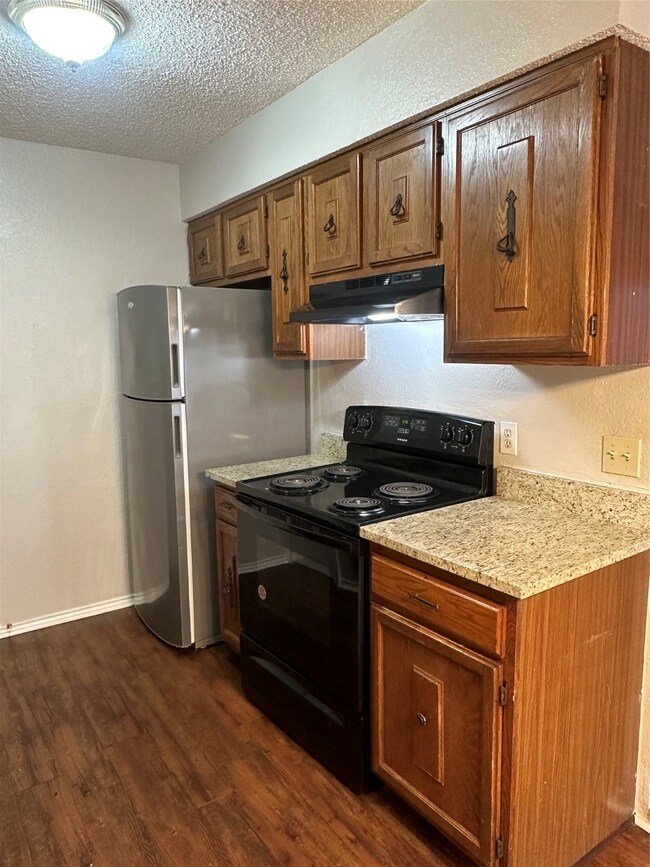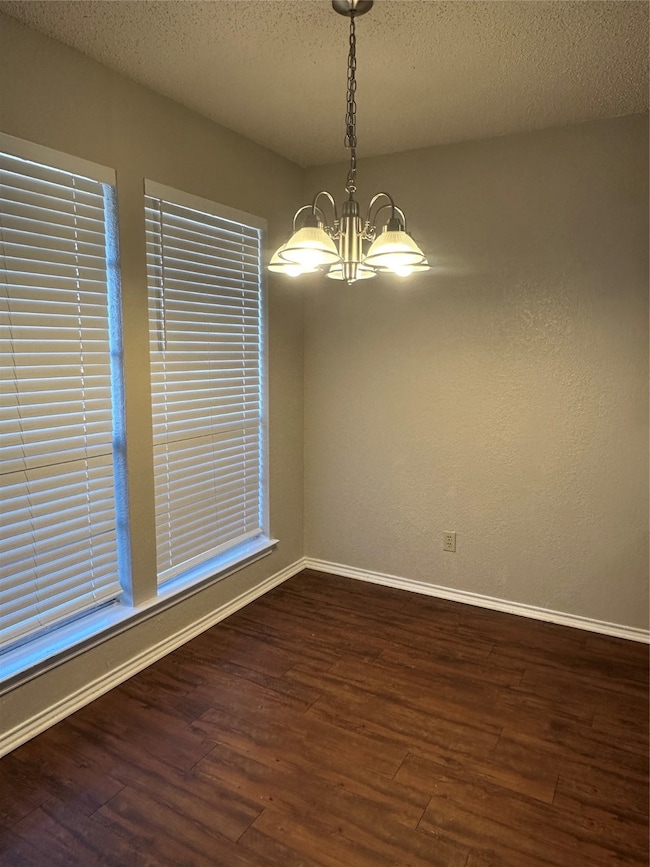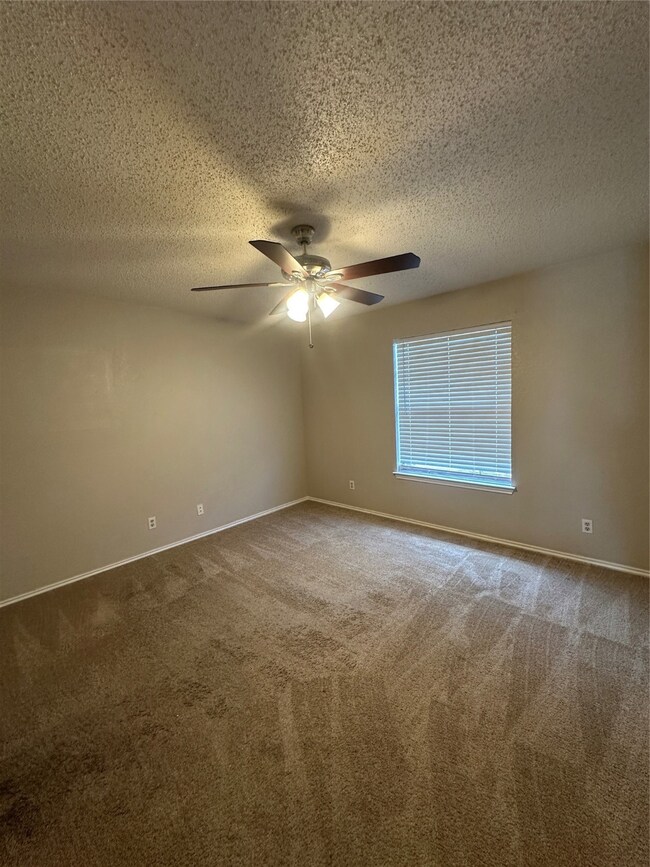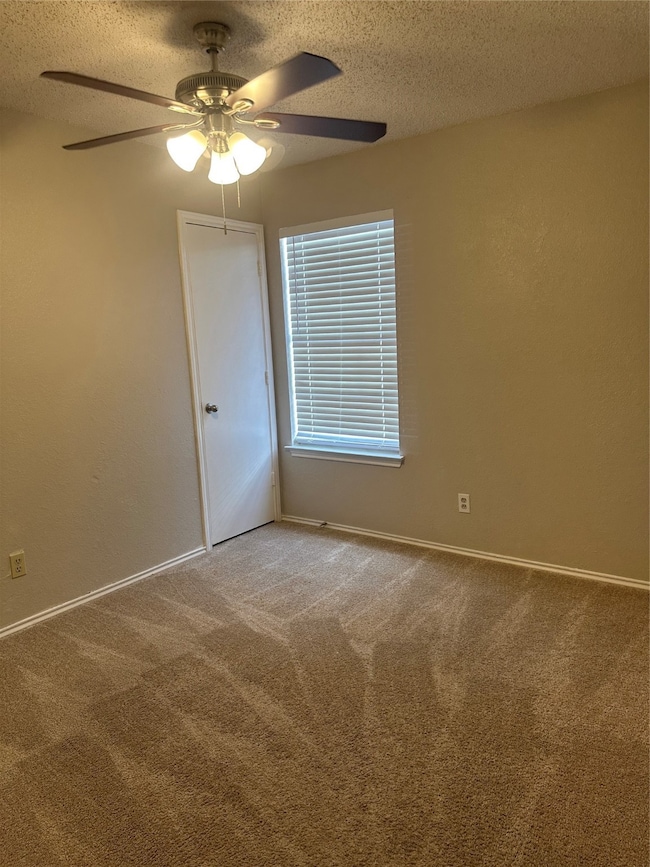8129 Foxfire Ln Unit C Fort Worth, TX 76108
Highlights
- Traditional Architecture
- 1-Story Property
- Central Heating
- North Elementary School Rated 9+
- Luxury Vinyl Plank Tile Flooring
- Ceiling Fan
About This Home
Updates Galore! Fully updated 3 bedroom 2 bath. Large master bedroom, spacious living area. Kitchen equipped with all appliances and lots of cabinet space. Granite countertops in the kitchen and bathrooms with new sinks and faucets. All lighting recently replaced and luxury plank flooring just installed. Wonderful location.
Listing Agent
Preston Asset Management LLC Brokerage Phone: 214-500-0393 License #0462004 Listed on: 07/11/2025
Property Details
Home Type
- Multi-Family
Est. Annual Taxes
- $13,053
Year Built
- Built in 1985
Lot Details
- 7,797 Sq Ft Lot
Parking
- Common or Shared Parking
Home Design
- Traditional Architecture
- Quadruplex
- Brick Exterior Construction
- Block Foundation
- Composition Roof
Interior Spaces
- 1,030 Sq Ft Home
- 1-Story Property
- Ceiling Fan
- Wood Burning Fireplace
- Luxury Vinyl Plank Tile Flooring
Kitchen
- Electric Oven
- Dishwasher
- Disposal
Bedrooms and Bathrooms
- 3 Bedrooms
- 2 Full Bathrooms
Schools
- North Elementary School
- Brewer High School
Utilities
- Central Heating
- Cable TV Available
Listing and Financial Details
- Residential Lease
- Property Available on 7/16/25
- Tenant pays for all utilities, cable TV, electricity
- 12 Month Lease Term
- Legal Lot and Block 10 / 2
- Assessor Parcel Number 05425174
Community Details
Overview
- 1-Story Building
- Foxfire Estates Subdivision
Pet Policy
- No Pets Allowed
Map
Source: North Texas Real Estate Information Systems (NTREIS)
MLS Number: 20997736
APN: 05425174
- 8133 Foxfire Ln
- 801 Ronald St
- 8113 Foxfire Ln
- 633 Lariat Ln
- 813 Hackamore St
- 621 Saddle Rd
- 914 Ronald St
- 925 Hackamore St
- 840 Crosby Ave
- 8401 Clifford St
- 619 Comal Ave
- 705 Hallvale Dr
- 627 Hallvale Dr
- 1800 N Las Vegas Trail
- 1216 Abelia Ct
- 8812 Rockway St
- 304 Lockwood St
- 8708 Ronnie St
- 308 Hallvale Dr
- 8832 Kate St
- 8117 Foxfire Ln Unit C
- 900 Vaquero St
- 640 Crosby Ave
- 508 Ingram St
- 8337 Clifford St
- 8436 Jay St
- 1300 N Jim Wright Fwy
- 8339 White Settlement Rd Unit C
- 2944 Dixondale Dr
- 117 S Las Vegas Trail
- 114 S Las Vegas Trail
- 120 Allencrest Dr Unit A
- 132 S Las Vegas Trail
- 201 S Las Vegas Trail
- 512 Odie Dr
- 1501 Westpark View Dr Unit 426.1407384
- 1501 Westpark View Dr Unit 1232.1407388
- 1501 Westpark View Dr Unit 1121.1407386
- 1501 Westpark View Dr Unit 2833.1407385
- 1501 Westpark View Dr Unit 322.1407387
