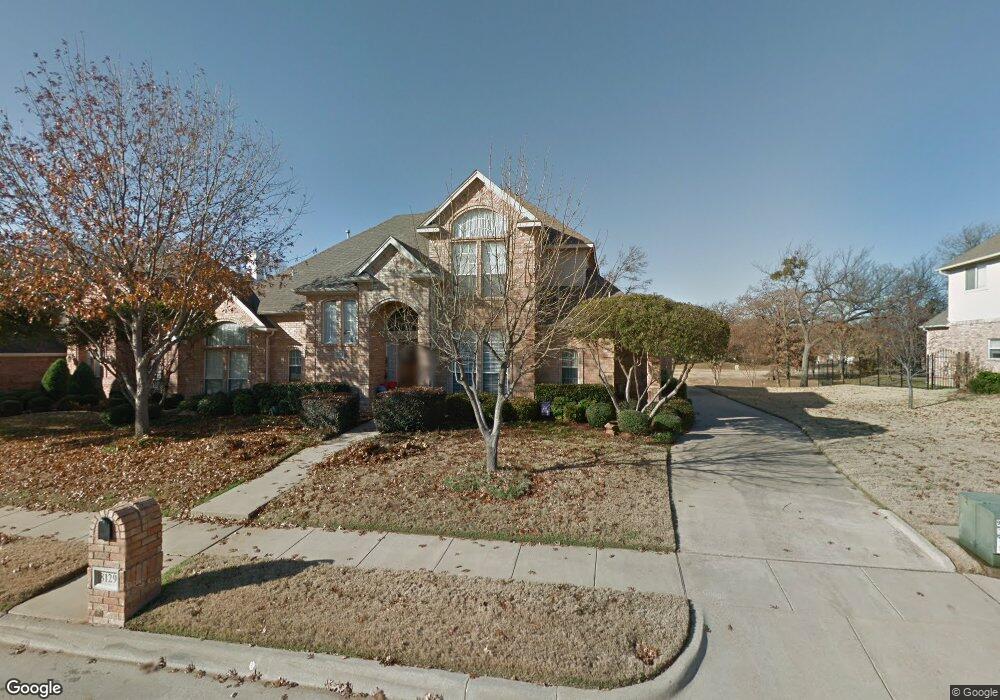8129 Hallmark Dr North Richland Hills, TX 76182
Estimated Value: $682,000 - $809,000
3
Beds
3
Baths
2,912
Sq Ft
$246/Sq Ft
Est. Value
About This Home
This home is located at 8129 Hallmark Dr, North Richland Hills, TX 76182 and is currently estimated at $717,448, approximately $246 per square foot. 8129 Hallmark Dr is a home located in Tarrant County with nearby schools including W.A. Porter Elementary School, Smithfield Middle School, and Birdville High School.
Ownership History
Date
Name
Owned For
Owner Type
Purchase Details
Closed on
Oct 15, 1999
Sold by
Estate Custom Homes Inc
Bought by
Lebreton Gilbert J and Lebreton Gail M
Current Estimated Value
Home Financials for this Owner
Home Financials are based on the most recent Mortgage that was taken out on this home.
Original Mortgage
$200,000
Outstanding Balance
$60,711
Interest Rate
7.9%
Estimated Equity
$656,737
Purchase Details
Closed on
Oct 8, 1998
Sold by
Jb & Jb Development Family Ltd Prtnrshp
Bought by
Estate Custom Homes Inc
Home Financials for this Owner
Home Financials are based on the most recent Mortgage that was taken out on this home.
Original Mortgage
$224,000
Interest Rate
6.73%
Create a Home Valuation Report for This Property
The Home Valuation Report is an in-depth analysis detailing your home's value as well as a comparison with similar homes in the area
Home Values in the Area
Average Home Value in this Area
Purchase History
| Date | Buyer | Sale Price | Title Company |
|---|---|---|---|
| Lebreton Gilbert J | -- | Safeco Land Title | |
| Estate Custom Homes Inc | -- | Safeco Land Title |
Source: Public Records
Mortgage History
| Date | Status | Borrower | Loan Amount |
|---|---|---|---|
| Open | Lebreton Gilbert J | $200,000 | |
| Previous Owner | Estate Custom Homes Inc | $224,000 |
Source: Public Records
Tax History Compared to Growth
Tax History
| Year | Tax Paid | Tax Assessment Tax Assessment Total Assessment is a certain percentage of the fair market value that is determined by local assessors to be the total taxable value of land and additions on the property. | Land | Improvement |
|---|---|---|---|---|
| 2025 | $14,021 | $646,137 | $93,670 | $552,467 |
| 2024 | $14,021 | $646,137 | $93,670 | $552,467 |
| 2023 | $13,165 | $600,137 | $93,670 | $506,467 |
| 2022 | $12,561 | $521,981 | $93,670 | $428,311 |
| 2021 | $12,662 | $497,604 | $100,000 | $397,604 |
| 2020 | $11,315 | $444,688 | $100,000 | $344,688 |
| 2019 | $11,751 | $446,244 | $100,000 | $346,244 |
| 2018 | $11,001 | $417,742 | $100,000 | $317,742 |
| 2017 | $10,541 | $391,768 | $100,000 | $291,768 |
| 2016 | $9,959 | $370,142 | $100,000 | $270,142 |
| 2015 | $8,529 | $317,500 | $45,000 | $272,500 |
| 2014 | $8,529 | $317,500 | $45,000 | $272,500 |
Source: Public Records
Map
Nearby Homes
- 8205 Edgemont Ct
- 8113 Biscayne Ct
- 8932 Thornberry Dr
- 7908 Hallmark Dr
- 7905 Hallmark Dr
- 8315 Thornridge Dr
- 8312 Thornway Ct
- 8200 Thornhill Dr
- 5918 Crescent Ln
- 6112 Emmas Ct
- 5903 Crescent Ln
- 9216 Cachelle Ct
- 8381 Davis Blvd Unit 208
- 9216 Hailey Ct
- 1010 W Mcdonwell School Rd
- 803 Marie Dr
- 5803 Chalford Common
- 8600 Foxwood Dr
- 5509 Texas Trail
- Bolsins Plan at Adkins Park
- 8125 Hallmark Dr
- 8201 Hallmark Dr
- 8121 Hallmark Dr
- 9100 Edgemont Dr
- 8205 Hallmark Dr
- 8200 Hallmark Dr
- 8117 Hallmark Dr
- 8120 Hallmark Dr
- 9104 Edgemont Dr
- 8204 Hallmark Dr
- 8209 Hallmark Dr
- 8116 Hallmark Dr
- 8201 Fenwick Dr
- 8208 Hallmark Dr
- 8113 Hallmark Dr
- 8205 Fenwick Dr
- 8213 Hallmark Dr
- 8112 Hallmark Dr
- 8117 Belmont Ct
- 8313 Thornbird Dr
