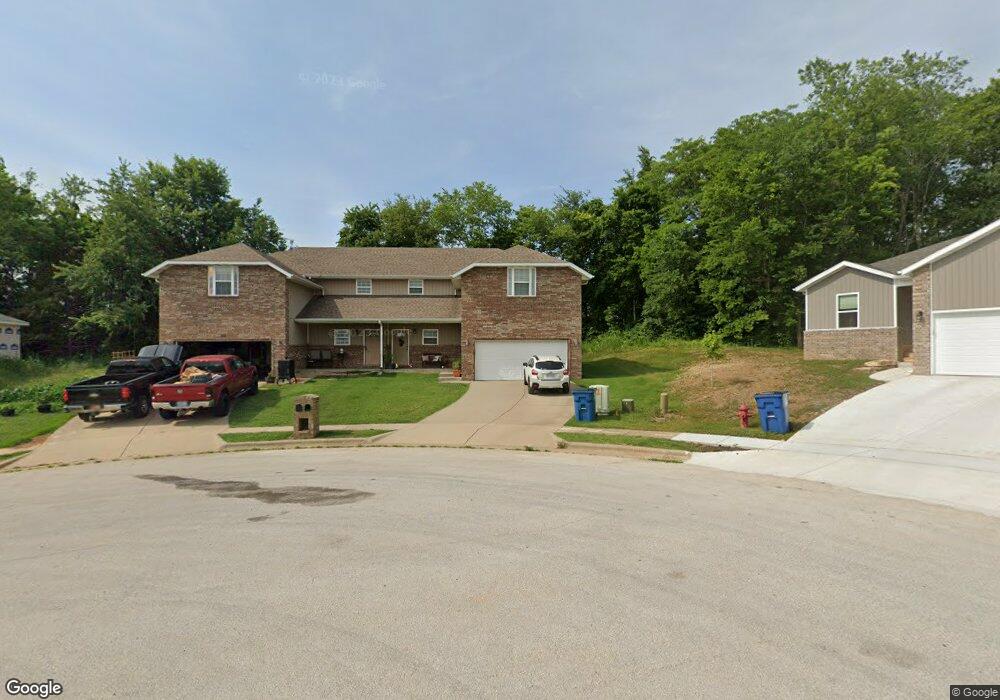8
Beds
6
Baths
3,638
Sq Ft
11,326
Sq Ft
About This Home
This home is located at 813 -815 E Daniels St, Ozark, MO 65721. 813 -815 E Daniels St is a home located in Christian County with nearby schools including South Elementary School, Ozark Junior High School, and Ozark Middle School.
Create a Home Valuation Report for This Property
The Home Valuation Report is an in-depth analysis detailing your home's value as well as a comparison with similar homes in the area
Home Values in the Area
Average Home Value in this Area
Map
Nearby Homes
- 811 E Rainey St
- 626 E Bain St
- 2070 Bull Run Rd
- 2002 S 11th Ave
- 2086 Bull Run Rd
- 1300 E Bain St
- 1800 S 14th Ave
- 000 E Warren Ave
- 1701 S 15th Ave
- 1107 Becky Ln
- 1505 S 12th Ave
- 315 W Rainey
- 2000 S 16th
- 1703 S 10th Ave
- 2400 S 15th Ave
- 000 E Hartley Rd
- 1433 E Warren Ave
- 1901 E Overland Dr
- 1509 E Hartley St
- 1502 E Sycamore St
- 813 - 815 E Daniels St
- 706-708 E Daniels St
- 709-711 E Daniels St
- 701-703 E Daniels St
- 800-802 E Daniels St
- 0 E Daniel
- 706-708 E Daniel
- 808-810 E Daniel
- 812-814 E Daniel
- 800-802 E Daniel
- 701-703 E Daniel
- 809-811 E Daniel
- 817-819 E Daniel
- 709-711 E Daniel
- 616-618 E Daniel
- 902 E Bain St
- 808-810 E Bain St
- 805 E Daniels St
- 1803 S 11th Ave
Your Personal Tour Guide
Ask me questions while you tour the home.
