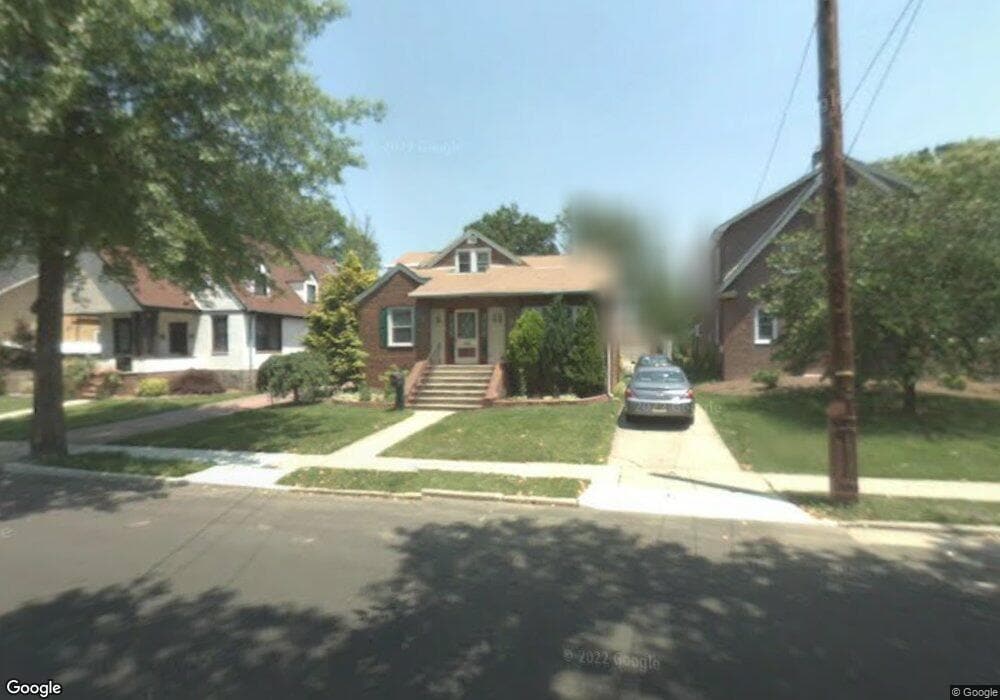813 Amherst Rd Audubon, NJ 08106
Estimated Value: $484,000 - $756,000
4
Beds
2
Baths
2,837
Sq Ft
$197/Sq Ft
Est. Value
About This Home
This home is located at 813 Amherst Rd, Audubon, NJ 08106 and is currently estimated at $559,794, approximately $197 per square foot. 813 Amherst Rd is a home located in Camden County with nearby schools including Haviland Avenue School, Mansion Avenue School, and Audubon Junior/Senior High School.
Ownership History
Date
Name
Owned For
Owner Type
Purchase Details
Closed on
Jan 16, 2001
Sold by
Bank Of New York Trustee
Bought by
Kwak Peter and Kwak Mi Sook
Current Estimated Value
Home Financials for this Owner
Home Financials are based on the most recent Mortgage that was taken out on this home.
Original Mortgage
$95,400
Outstanding Balance
$34,151
Interest Rate
7.13%
Estimated Equity
$525,643
Create a Home Valuation Report for This Property
The Home Valuation Report is an in-depth analysis detailing your home's value as well as a comparison with similar homes in the area
Home Values in the Area
Average Home Value in this Area
Purchase History
| Date | Buyer | Sale Price | Title Company |
|---|---|---|---|
| Kwak Peter | $106,000 | -- |
Source: Public Records
Mortgage History
| Date | Status | Borrower | Loan Amount |
|---|---|---|---|
| Open | Kwak Peter | $95,400 |
Source: Public Records
Tax History Compared to Growth
Tax History
| Year | Tax Paid | Tax Assessment Tax Assessment Total Assessment is a certain percentage of the fair market value that is determined by local assessors to be the total taxable value of land and additions on the property. | Land | Improvement |
|---|---|---|---|---|
| 2025 | $11,251 | $278,700 | $108,200 | $170,500 |
| 2024 | $10,878 | $278,700 | $108,200 | $170,500 |
| 2023 | $10,878 | $278,700 | $108,200 | $170,500 |
| 2022 | $10,588 | $278,700 | $108,200 | $170,500 |
| 2021 | $10,147 | $278,700 | $108,200 | $170,500 |
| 2020 | $10,050 | $278,700 | $108,200 | $170,500 |
| 2019 | $9,916 | $278,700 | $108,200 | $170,500 |
| 2018 | $9,794 | $278,700 | $108,200 | $170,500 |
| 2017 | $9,590 | $278,700 | $108,200 | $170,500 |
| 2016 | $9,339 | $278,700 | $108,200 | $170,500 |
| 2015 | $9,035 | $278,700 | $108,200 | $170,500 |
| 2014 | $8,949 | $278,700 | $108,200 | $170,500 |
Source: Public Records
Map
Nearby Homes
- 47 E Kings Hwy
- 162 Princeton Rd
- 103 White Horse Pike
- 109 White Horse Pike
- 233 E Kings Hwy
- 210 Carlisle Rd
- 114 Walnut St
- 279 Crystal Terrace
- 219 Lafayette Rd
- 208 E Pine St
- 127 7th Ave
- 218 Walnut St
- 256 S White Horse Pike
- 2 Loucroft Ave
- 249 S Davis Ave
- 38 Birchall Dr
- 229 S Lecato Ave
- 302 3rd Ave
- 656 W Crystal Lake Ave
- 428 Mansfield Ave
- 105 Paris Ave
- 809 Amherst Rd
- 741 Amherst Rd
- 825 Amherst Rd
- 739 Amherst Rd
- 740 Bringhurst Ave
- 123 Paris Ave
- 736 Bringhurst Ave
- 732 Bringhurst Ave
- 725 Amherst Rd
- 818 Amherst Rd
- 728 Bringhurst Ave
- 100 Paris Ave
- 56 Harvard Rd
- 52 Harvard Rd
- 721 Amherst Rd
- 831 Amherst Rd
- 122 Paris Ave
- 113 E Kings Hwy
- 724 Bringhurst Ave
