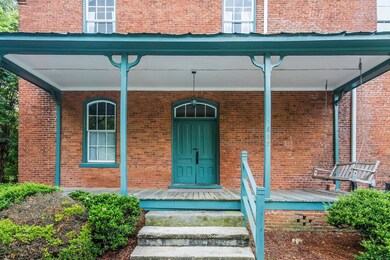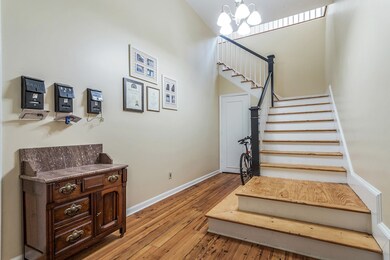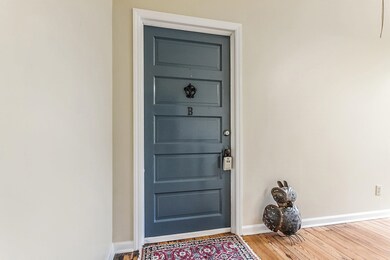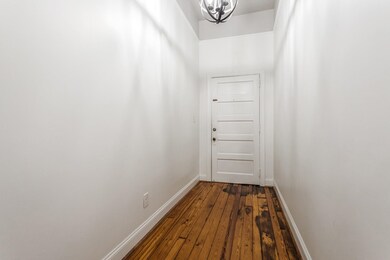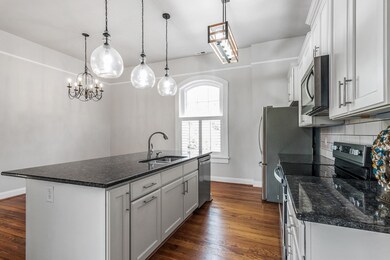
813 Brewer Ave Unit B Wake Forest, NC 27587
Highlights
- The property is located in a historic district
- Wood Flooring
- Granite Countertops
- Heritage Elementary School Rated A
- High Ceiling
- L-Shaped Dining Room
About This Home
As of September 2022Historical charm blends with modern day finishes to provide a beautiful living space. This building was built in 1900 as the Commissary for the Royall Cotton Mill. Originally in 1994 this building was converted to apartments. In 2019 this building was again converted to 5 condos. This condo is the largest in the building and the only one with a dedicated laundry room and gas log fireplace. History and charm exude throughout this home with the historic hardwood floors and the arched windows. Sellers have added beautiful plantation shutters throughout. Kitchen appointed with large island, granite counters, stainless appliances. And as an extra bonus, refrigertor, washer and dryer are included! Located in the Glen Royall Historic District. Walking distance to downtown Wake Forest. You will be surrounded by beauty and history.
Last Agent to Sell the Property
Coldwell Banker HPW License #176244 Listed on: 07/26/2022

Property Details
Home Type
- Condominium
Est. Annual Taxes
- $2,536
Year Built
- Built in 1900
HOA Fees
Parking
- Parking Lot
Home Design
- Brick Exterior Construction
Interior Spaces
- 1,414 Sq Ft Home
- 1-Story Property
- Smooth Ceilings
- High Ceiling
- Ceiling Fan
- Gas Log Fireplace
- Entrance Foyer
- Family Room with Fireplace
- L-Shaped Dining Room
- Utility Room
- Crawl Space
Kitchen
- Electric Range
- Microwave
- Plumbed For Ice Maker
- Dishwasher
- Granite Countertops
Flooring
- Wood
- Carpet
Bedrooms and Bathrooms
- 3 Bedrooms
- 2 Full Bathrooms
- Bathtub with Shower
Laundry
- Laundry Room
- Dryer
- Washer
Schools
- Heritage Elementary And Middle School
- Wake Forest High School
Utilities
- Cooling Available
- Forced Air Heating System
- Heat Pump System
- Electric Water Heater
- Cable TV Available
Additional Features
- Covered patio or porch
- Historic Home
- The property is located in a historic district
Community Details
- Association fees include ground maintenance, maintenance structure, road maintenance
- 5 Units
- Royalglenhoa Chris Monte Association, Phone Number (919) 482-5729
- Royal Glen Commons1 Association
- Royall Glenn Commons Subdivision
Ownership History
Purchase Details
Home Financials for this Owner
Home Financials are based on the most recent Mortgage that was taken out on this home.Purchase Details
Similar Homes in Wake Forest, NC
Home Values in the Area
Average Home Value in this Area
Purchase History
| Date | Type | Sale Price | Title Company |
|---|---|---|---|
| Warranty Deed | $325,000 | -- | |
| Warranty Deed | $219,500 | None Available |
Mortgage History
| Date | Status | Loan Amount | Loan Type |
|---|---|---|---|
| Open | $260,000 | New Conventional |
Property History
| Date | Event | Price | Change | Sq Ft Price |
|---|---|---|---|---|
| 07/30/2025 07/30/25 | For Sale | $350,000 | +7.7% | $231 / Sq Ft |
| 12/15/2023 12/15/23 | Off Market | $325,000 | -- | -- |
| 09/30/2022 09/30/22 | Sold | $325,000 | -7.1% | $230 / Sq Ft |
| 08/27/2022 08/27/22 | Pending | -- | -- | -- |
| 07/25/2022 07/25/22 | For Sale | $350,000 | -- | $248 / Sq Ft |
Tax History Compared to Growth
Tax History
| Year | Tax Paid | Tax Assessment Tax Assessment Total Assessment is a certain percentage of the fair market value that is determined by local assessors to be the total taxable value of land and additions on the property. | Land | Improvement |
|---|---|---|---|---|
| 2024 | $3,042 | $323,707 | $0 | $323,707 |
| 2023 | $2,643 | $225,769 | $0 | $225,769 |
| 2022 | $2,074 | $225,769 | $0 | $225,769 |
| 2021 | $2,492 | $225,769 | $0 | $225,769 |
| 2020 | $2,492 | $225,769 | $0 | $225,769 |
| 2019 | $2,705 | $216,411 | $0 | $216,411 |
| 2018 | $1,404 | $117,815 | $0 | $117,815 |
Agents Affiliated with this Home
-

Seller's Agent in 2025
Cyndi Miller
Choice Residential Real Estate
(919) 931-2019
6 in this area
31 Total Sales
-

Seller's Agent in 2022
Connie Batten
Coldwell Banker HPW
(919) 961-0808
14 in this area
130 Total Sales
Map
Source: Doorify MLS
MLS Number: 2464519
APN: 1841.12-75-5477-000
- 203 Brick St
- 0 Brick St
- 717 Brewer Ave
- 922 N White St
- 845 N Main St
- 321 Conrad Ln
- 649 Flaherty Ave
- 1304 Barnford Mill Rd
- 523 E Nelson Ave
- 411 W Oak Ave
- 112 Remington Woods Dr
- 528 E Nelson Ave
- 612 N Allen Rd
- 210 Lilliput Ln
- 1201 Dagmar Ln
- 238 N Main St
- 955 Alma Railway Dr Unit 563
- 414 Bakewell Ct
- The Daphne C Plan at Sage on North Main
- Birch II C Plan at Sage on North Main

