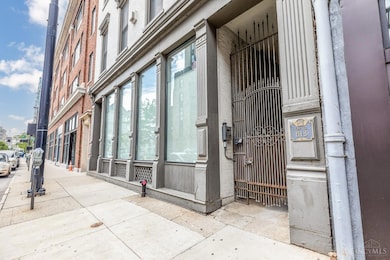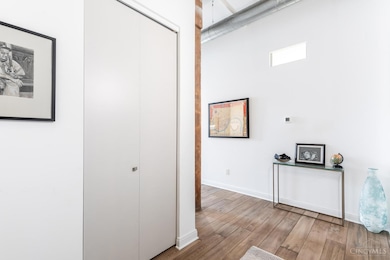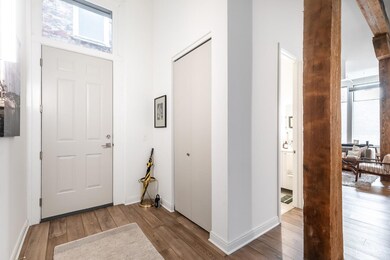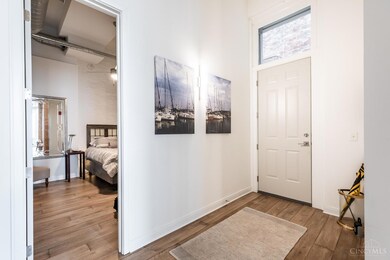813 Broadway St Cincinnati, OH 45202
City Center NeighborhoodHighlights
- Eat-In Gourmet Kitchen
- City View
- Quartz Countertops
- Walnut Hills High School Rated A+
- Wood Flooring
- 4-minute walk to Fido Field
About This Home
Stylish & sophisticated Downtown condo in the heart of the city*Beautifully restored historic building w/old-world charm & modern design*Soaring ceilings*Exposed timber beams*Wide-plank hardwood floors*Bright open-concept*Sleek kitchen w/quartz countertops, premium stainless steel appliances, contemporary cabinetry, large island w/counter-bar seating*Built-in dedicated workstation desk w/shelving*Spacious bedroom suite includes custom walk-in closet, laundry + chic ensuite BA*Secure/private 1st floor entrance*Assigned parking space in adjacent gated lot*Shared party room w/liquor lockers*Private storage space*Steps from OTR, Washington & Ziegler Parks, Fountain Square, restaurants, bars, sports venues, streetcar & more*The ultimate in Downtown Cincinnati living*Immediate occupancy available*Also available for sale.
Listing Agent
Robbie Dorger
Comey & Shepherd License #2018001348 Listed on: 06/09/2025

Condo Details
Home Type
- Condominium
Est. Annual Taxes
- $1,395
Year Built
- Built in 1880
HOA Fees
- $550 Monthly HOA Fees
Parking
- Off-Street Parking
Home Design
- Brick Exterior Construction
- Stone Foundation
- Membrane Roofing
- Wood Siding
Interior Spaces
- 1,117 Sq Ft Home
- 1-Story Property
- Woodwork
- Ceiling height of 9 feet or more
- Ceiling Fan
- Recessed Lighting
- Vinyl Clad Windows
- Insulated Windows
- Double Hung Windows
- Panel Doors
- Wood Flooring
- City Views
Kitchen
- Eat-In Gourmet Kitchen
- Breakfast Bar
- Oven or Range
- Microwave
- Dishwasher
- Kitchen Island
- Quartz Countertops
- Disposal
Bedrooms and Bathrooms
- 1 Bedroom
- Walk-In Closet
Utilities
- Forced Air Heating and Cooling System
- Heating System Uses Gas
Additional Features
- Historic Home
- Property is near a bus stop
Listing and Financial Details
- No Smoking Allowed
Community Details
Overview
- Eight One Three Condos Subdivision
Pet Policy
- No Pets Allowed
Map
Source: MLS of Greater Cincinnati (CincyMLS)
MLS Number: 1843837
APN: 079-0004-0315
- 824 Broadway St
- 716 Sycamore St
- 224 E 8th St
- 345 E 7th St
- 634 Sycamore St
- 830 Main St
- 721 Main St
- 126 E 6th St
- 1118 Sycamore St
- 1010 Walnut St
- 580 Walnut
- 309 E 13th St Unit 13
- 504 E 12th St
- 30 E Central Pkwy Unit 601
- 400 E 13th St Unit ID1056132P
- 400 E 13th St Unit ID1056131P
- 630 Vine St
- 26 E 6th St
- 405 Broadway
- 1304 Broadway St Unit ID1056031P






