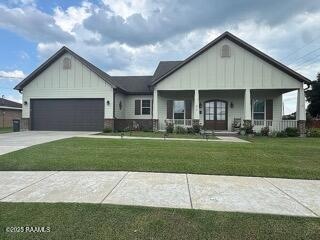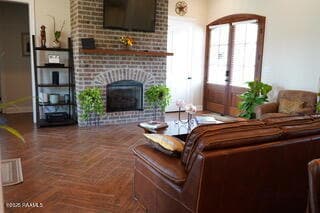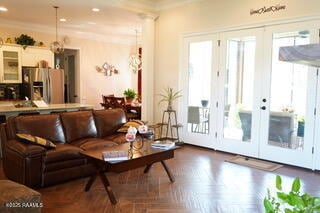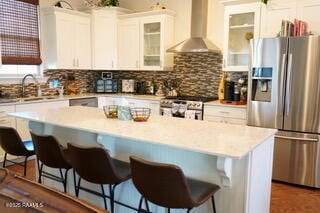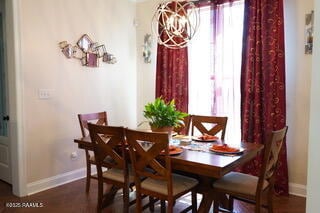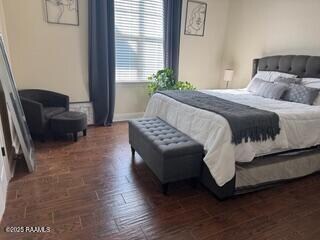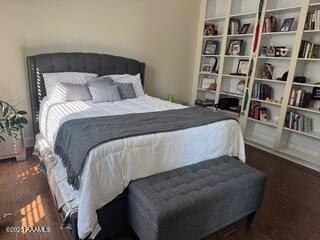813 Broussard St New Iberia, LA 70560
Estimated payment $1,432/month
Highlights
- Freestanding Bathtub
- Outdoor Kitchen
- Mud Room
- Vaulted Ceiling
- Corner Lot
- Quartz Countertops
About This Home
Motivated Seller - Relocating.Welcome to 813 Broussard Street, New Iberia - a home designed for comfort, quality, and outdoor living.Built in 2017 with premium hurricane-grade construction, this 1,770 sq. ft. home (2,900 sq. ft. under roof) is situated on a desirable corner lot with sidewalks and exceptional curb appeal.Inside, the open floor plan highlights wood-look tile flooring in a stunning herringbone pattern throughout the living room, dining area, and hallway. The primary suite offers built-in bookshelves and a spa-inspired bathroom with a jacuzzi tub, walk-in shower, and dual vanities for a true retreat experience.The heart of this home extends outdoors with a screened-in patio featuring a full outdoor kitchen, perfect for year-round entertaining.**Additional features include:** - 8x10 shed finished as a craft room - Five 4x4 raised garden beds for home gardening - Insulated garage and whisper-quiet garage door, plus a mudroom entry - Privacy-fenced backyard with both double and single gates for easy accessWith modern finishes, thoughtful upgrades, and a seamless blend of indoor and outdoor living, this home is move-in ready and perfect for anyone seeking both style and functionality.Owner/Agent
Home Details
Home Type
- Single Family
Est. Annual Taxes
- $1,390
Year Built
- Built in 2017
Lot Details
- 8,712 Sq Ft Lot
- Lot Dimensions are 102 x 119
- Gated Home
- Property is Fully Fenced
- Privacy Fence
- Wood Fence
- Corner Lot
Parking
- 2 Car Garage
- Open Parking
Home Design
- Brick Exterior Construction
- Slab Foundation
- Composition Roof
- HardiePlank Type
Interior Spaces
- 1,707 Sq Ft Home
- 1-Story Property
- Built-In Features
- Bookcases
- Crown Molding
- Vaulted Ceiling
- Gas Log Fireplace
- Double Pane Windows
- Mud Room
- Tile Flooring
Kitchen
- Walk-In Pantry
- Stove
- Freezer
- Ice Maker
- Dishwasher
- Kitchen Island
- Quartz Countertops
Bedrooms and Bathrooms
- 3 Bedrooms
- Walk-In Closet
- 2 Full Bathrooms
- Double Vanity
- Freestanding Bathtub
- Soaking Tub
- Multiple Shower Heads
- Separate Shower
Laundry
- Dryer
- Washer
Outdoor Features
- Covered Patio or Porch
- Outdoor Kitchen
- Exterior Lighting
- Shed
- Outdoor Grill
Schools
- Pesson Elementary School
- Iberia Middle School
- New Iberia High School
Utilities
- Central Heating and Cooling System
Community Details
- Built by RBR Mason Investor
- Pesson Subdivision
Listing and Financial Details
- Home warranty included in the sale of the property
- Tax Lot 1
Map
Home Values in the Area
Average Home Value in this Area
Tax History
| Year | Tax Paid | Tax Assessment Tax Assessment Total Assessment is a certain percentage of the fair market value that is determined by local assessors to be the total taxable value of land and additions on the property. | Land | Improvement |
|---|---|---|---|---|
| 2024 | $1,390 | $15,749 | $1,821 | $13,928 |
| 2023 | $1,347 | $14,818 | $1,748 | $13,070 |
| 2022 | $989 | $14,818 | $1,748 | $13,070 |
| 2021 | $989 | $14,818 | $1,748 | $13,070 |
| 2020 | $489 | $14,818 | $0 | $0 |
| 2017 | $112 | $1,748 | $1,748 | $0 |
| 2016 | $109 | $1,748 | $1,748 | $0 |
| 2014 | $156 | $1,821 | $1,821 | $0 |
Property History
| Date | Event | Price | List to Sale | Price per Sq Ft |
|---|---|---|---|---|
| 11/10/2025 11/10/25 | Pending | -- | -- | -- |
| 10/21/2025 10/21/25 | Price Changed | $250,000 | -7.4% | $146 / Sq Ft |
| 10/06/2025 10/06/25 | For Sale | $270,000 | -- | $158 / Sq Ft |
Source: REALTOR® Association of Acadiana
MLS Number: 2500004228
APN: 0500955500
- 1001 Bank Ave
- Tbd Sydney St Unit Lot 9
- Tbd Sydney St Unit Lot 11
- Tbd Sydney St
- Tbd Sydney St Unit Lot 10
- 655 E Dale St
- 714 Henshaw Dr
- 509 Harriet St
- 1205 Angie St
- 707 Compton St
- 934 Weeks St
- 627 Weeks St
- 625 S Weeks St
- 125 Carter St
- 534 Park Ave
- 939 S Iberia St
- 714 Ann St
- 333 Weeks St
- 1507 Elm St
- 523 Providence St
