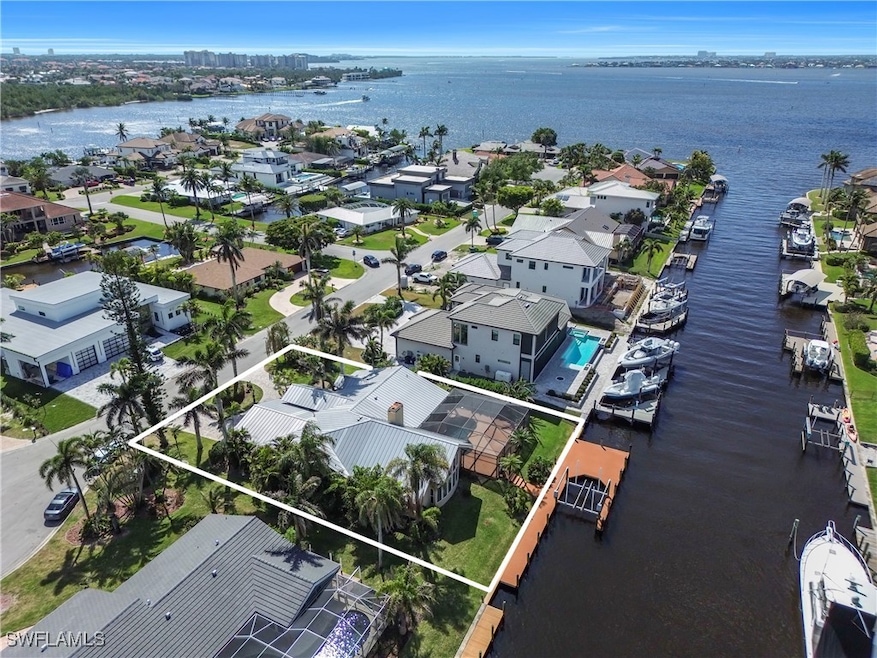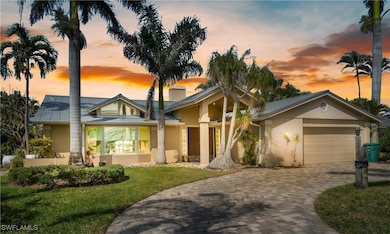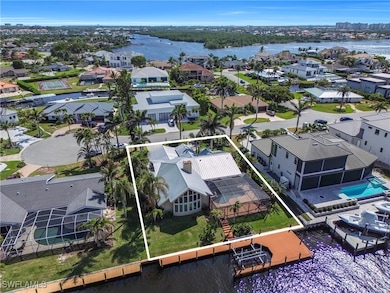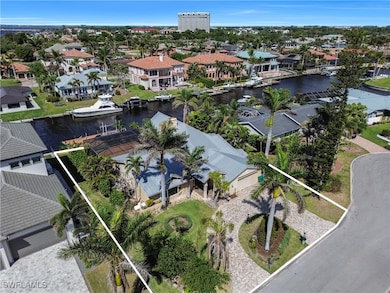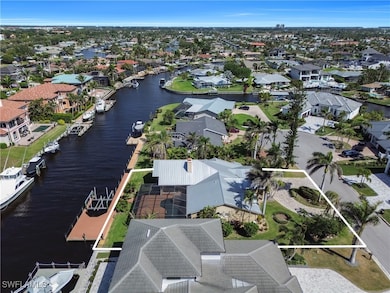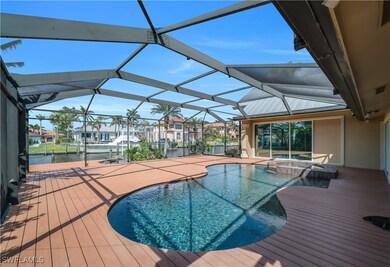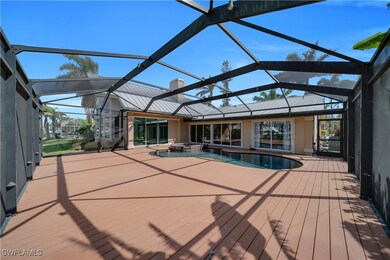
813 Cape View Dr Fort Myers, FL 33919
McGregor NeighborhoodEstimated payment $7,359/month
Highlights
- Boat Dock
- Home fronts a seawall
- Canal Access
- Fort Myers High School Rated A
- Concrete Pool
- Canal View
About This Home
BOATERS: Discover the perfect waterfront lifestyle with this exceptional 3-bedroom, 3-bathroom home. Situated in one of the most sought-after areas of Town and River, this property offers deep-water access to the gulf with only 6 lots separating you from the river. This home features two master suites on the ground floor for added convenience and privacy. The main master suite is generously sized (approx. 22x28) and boasts a 24' high, tongue and groove ceiling, two walk-in closets, and a large bathroom with a jetted, double-wide tub and a multi-headed shower. A full-sized, stacked washer and dryer is conveniently located within the main master suite. A loft area (approx. 290 sf) overlooking the canal, accessible from the main suite, provides an ideal space for a home office, fitness area, or additional storage. The expansive open kitchen offers breathtaking views of the heated, saltwater, screened pool/spa and canal. The home provides ample space for entertaining with billiards and a cozy wood-burning fireplace. Enjoy the elegant, unified tile flooring throughout the main living areas and comfortable carpeting in the bedrooms. The 80' long captain's dock, constructed with AZEK PVC, features a spacious seating area perfect for relaxing and enjoying stunning sunsets. Equipped with a 12,000 lb boat lift, water, and electricity, this dock is a boater's dream. Designed for Florida living, this home includes a metal roof, pavered circular drive, security system with cameras, pool valet (self-cleaning pool), recently enhanced seawall, and abundant attic storage. Be sure to check out the attached video tour.
Home Details
Home Type
- Single Family
Est. Annual Taxes
- $6,413
Year Built
- Built in 1972
Lot Details
- 0.32 Acre Lot
- Lot Dimensions are 100 x 140 x 100 x 140
- Home fronts a seawall
- Home fronts navigable water
- South Facing Home
- Rectangular Lot
- Sprinkler System
- Property is zoned RS-1
HOA Fees
- $10 Monthly HOA Fees
Parking
- 2 Car Attached Garage
- Garage Door Opener
Property Views
- Canal
- Pool
Home Design
- Wood Frame Construction
- Metal Roof
- Stucco
Interior Spaces
- 3,140 Sq Ft Home
- 1-Story Property
- Cathedral Ceiling
- Ceiling Fan
- Fireplace
- Shutters
- Single Hung Windows
- Sliding Windows
- Entrance Foyer
- Open Floorplan
- Screened Porch
Kitchen
- Breakfast Bar
- Range
- Microwave
- Ice Maker
- Dishwasher
- Disposal
Flooring
- Carpet
- Tile
Bedrooms and Bathrooms
- 3 Bedrooms
- Split Bedroom Floorplan
- Walk-In Closet
- 3 Full Bathrooms
- Bidet
- Dual Sinks
- Hydromassage or Jetted Bathtub
- Multiple Shower Heads
- Separate Shower
Laundry
- Dryer
- Washer
- Laundry Tub
Home Security
- Home Security System
- Impact Glass
- Fire and Smoke Detector
Pool
- Concrete Pool
- Heated In Ground Pool
- In Ground Spa
- Gas Heated Pool
- Gunite Spa
- Screen Enclosure
- Pool Sweep
- Pool Equipment or Cover
Outdoor Features
- Canal Access
- Deck
- Screened Patio
Utilities
- Central Heating and Cooling System
- Underground Utilities
- Cable TV Available
Listing and Financial Details
- Tax Lot 239
- Assessor Parcel Number 20-45-24-11-00000.2390
Community Details
Overview
- Town And River Subdivision
Recreation
- Boat Dock
Map
Home Values in the Area
Average Home Value in this Area
Tax History
| Year | Tax Paid | Tax Assessment Tax Assessment Total Assessment is a certain percentage of the fair market value that is determined by local assessors to be the total taxable value of land and additions on the property. | Land | Improvement |
|---|---|---|---|---|
| 2024 | $6,413 | $479,348 | -- | -- |
| 2023 | $6,285 | $465,386 | $0 | $0 |
| 2022 | $6,181 | $451,831 | $0 | $0 |
| 2021 | $6,137 | $655,535 | $470,644 | $184,891 |
| 2020 | $6,142 | $432,614 | $0 | $0 |
| 2019 | $6,056 | $422,888 | $0 | $0 |
| 2018 | $6,074 | $415,003 | $0 | $0 |
| 2017 | $6,066 | $406,467 | $0 | $0 |
| 2016 | $6,091 | $634,043 | $411,724 | $222,319 |
| 2015 | $6,158 | $629,817 | $331,330 | $298,487 |
| 2014 | $5,562 | $601,018 | $332,830 | $268,188 |
| 2013 | -- | $473,296 | $284,080 | $189,216 |
Property History
| Date | Event | Price | Change | Sq Ft Price |
|---|---|---|---|---|
| 06/13/2025 06/13/25 | Price Changed | $1,234,000 | -2.1% | $393 / Sq Ft |
| 05/03/2025 05/03/25 | Price Changed | $1,259,900 | -3.1% | $401 / Sq Ft |
| 04/08/2025 04/08/25 | Price Changed | $1,299,900 | -7.1% | $414 / Sq Ft |
| 03/16/2025 03/16/25 | For Sale | $1,399,900 | -- | $446 / Sq Ft |
Purchase History
| Date | Type | Sale Price | Title Company |
|---|---|---|---|
| Warranty Deed | $100 | None Listed On Document |
Mortgage History
| Date | Status | Loan Amount | Loan Type |
|---|---|---|---|
| Previous Owner | $191,369 | New Conventional | |
| Previous Owner | $322,700 | New Conventional | |
| Previous Owner | $287,000 | New Conventional |
Similar Homes in Fort Myers, FL
Source: Florida Gulf Coast Multiple Listing Service
MLS Number: 225028004
APN: 20-45-24-11-00000.2390
- 798 Cypress Lake Cir
- 846 Cypress Lake Cir
- 813 Cal Cove Dr
- 9980 Cypress Lake Dr
- 841 Cypress Lake Cir
- 799 Cypress Lake Cir
- 771 Cypress Lake Cir
- 858 Hatchee Vista Ln
- 4855 Dockside Dr Unit 204
- 6617 Joanna Cir
- 866 Cal Cove Dr
- 5015 Harbortown Ln Unit 204
- 941 Wittman Dr
- 959 N Town and River Dr
- 980 Bal Isle Dr
- 976 N Town and River Dr
- 4815 S Landings Dr Unit 202
- 4665 S Landings Dr
- 947 S Town and River Dr
- 6930 Julie Ann Ct
- 5015 Harbortown Ln Unit 104
- 4811 S Landings Dr Unit 202
- 5260 S Landings Dr Unit 407
- 4585 Trawler Ct Unit 405
- 1041 N Waterway Dr
- 13810 Mcgregor Blvd
- 6448 Griffin Blvd
- 109 Montrose Dr
- 4240 Steamboat Bend Unit 204
- 4240 Steamboat Bend Unit 301
- 4240 Steamboat Bend Unit 406
- 4240 Steamboat Bend Unit 405
- 4240 Steamboat Bend Unit 302
- 9901 Sunset Cove Ln Unit 217
- 9901 Sunset Cove Ln Unit 226
- 1057 Southdale Rd Unit B
- 9601 Bay Harbor Cir
- 4612 Flagship Dr Unit 405
- 4612 Flagship Dr Unit 305
- 4612 Flagship Dr
