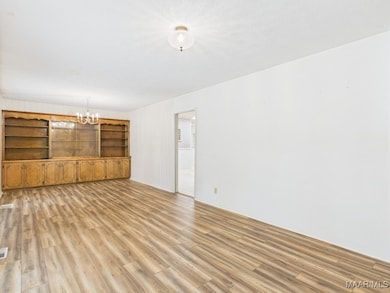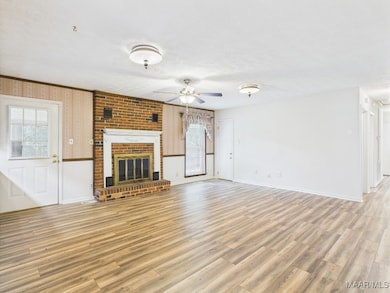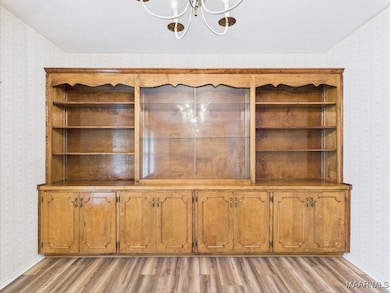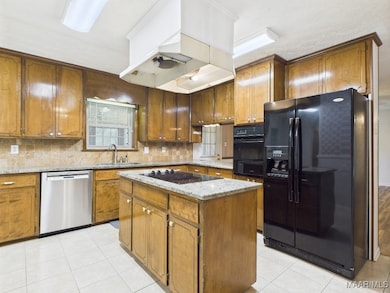813 Carter Rd Prattville, AL 36067
Estimated payment $1,264/month
Highlights
- Mature Trees
- Wood Flooring
- No HOA
- Prattville Primary School Rated 10
- Attic
- Enclosed Patio or Porch
About This Home
Price Dropped $20,000.00 This House Has Good Bones!!! Built in 1974 3 bedrooms, two bathrooms, lots of space and EXTRA'S. Granite countertops, Lots of counter space and Cabinets, Pantry, Bosch dishwasher and smooth surface cook top on the island with a wall oven. Main bedroom has it own private balcony with bathroom with a new shower. Den has a fireplace and mantle. New floors in Den, Living room and Hall with wood grain finish. Dining room had built-in China cabinet across the back. Ceiling fans are in all rooms except the kitchen and dining room. The basement is not finished but has been being used as workshop. Front Porch and Sunroom off the den (only has a small A/C unit no Heating). Yard is over half acre and detached storage. Just off Hwy 82 and across from the Prattville Country Club. Termite bond, Leaf gutters and Home warranty..
Home Details
Home Type
- Single Family
Year Built
- Built in 1974
Lot Details
- 0.57 Acre Lot
- Lot Dimensions are 135x183x137x178
- Property is Fully Fenced
- Mature Trees
Parking
- 2 Attached Carport Spaces
Home Design
- Brick Exterior Construction
- Ridge Vents on the Roof
- Vinyl Siding
Interior Spaces
- 1,974 Sq Ft Home
- 1-Story Property
- Fireplace Features Masonry
- Double Pane Windows
- Blinds
- Storage
- Washer and Dryer Hookup
- Pull Down Stairs to Attic
- Fire and Smoke Detector
- Unfinished Basement
Kitchen
- Breakfast Bar
- Electric Oven
- Self-Cleaning Oven
- Electric Cooktop
- Plumbed For Ice Maker
- Bosch Dishwasher
- Dishwasher
- Kitchen Island
Flooring
- Wood
- Carpet
- Tile
Bedrooms and Bathrooms
- 3 Bedrooms
- 2 Full Bathrooms
- Separate Shower
Outdoor Features
- Balcony
- Enclosed Patio or Porch
- Separate Outdoor Workshop
- Outdoor Storage
Schools
- Prattville Elementary School
- Prattville Intermediate School
- Prattville High School
Utilities
- Central Heating and Cooling System
- Heat Pump System
- Programmable Thermostat
- Electric Water Heater
Additional Features
- Energy-Efficient Windows
- City Lot
Community Details
- No Home Owners Association
- Dennis Heights Subdivision
Listing and Financial Details
- Assessor Parcel Number 19-04-18-4-002-002-000-0
Map
Home Values in the Area
Average Home Value in this Area
Tax History
| Year | Tax Paid | Tax Assessment Tax Assessment Total Assessment is a certain percentage of the fair market value that is determined by local assessors to be the total taxable value of land and additions on the property. | Land | Improvement |
|---|---|---|---|---|
| 2025 | -- | $24,780 | $0 | $0 |
| 2024 | -- | $25,000 | $0 | $0 |
| 2023 | $0 | $25,280 | $0 | $0 |
| 2022 | $0 | $22,620 | $0 | $0 |
| 2021 | $562 | $18,360 | $0 | $0 |
| 2020 | $562 | $18,620 | $0 | $0 |
| 2019 | $562 | $18,820 | $0 | $0 |
| 2018 | $564 | $18,180 | $0 | $0 |
| 2017 | $0 | $18,140 | $0 | $0 |
| 2015 | -- | $0 | $0 | $0 |
| 2014 | -- | $18,220 | $2,500 | $15,720 |
| 2013 | -- | $19,460 | $3,000 | $16,460 |
Property History
| Date | Event | Price | List to Sale | Price per Sq Ft |
|---|---|---|---|---|
| 11/07/2025 11/07/25 | Price Changed | $239,900 | -7.7% | $122 / Sq Ft |
| 09/28/2025 09/28/25 | Price Changed | $259,900 | -3.0% | $132 / Sq Ft |
| 08/14/2025 08/14/25 | For Sale | $268,000 | -- | $136 / Sq Ft |
Source: Montgomery Area Association of REALTORS®
MLS Number: 579023
APN: 19-04-18-4-002-002-000-0
- 811 Mountain Lake Ct
- 701 Emerald Dr Unit LOT 10
- 221 Doe Dr
- 1316 Northington Rd
- 203 Evergreen St
- 962 Fireside Dr
- 112 Chimney Ridge
- 131 Bridge St
- 134 Quail Run
- 110 Quail Run
- 0 Morningview Dr Unit 578592
- Lot 2 Oak Creek Cir
- 529 Weatherby Trail
- 1603 Guiding Way
- 501 Merritt Ln
- 624 Lower Kingston Rd Unit Lot 1
- 670 Lower Kingston Rd
- 0 Doster St
- 315 S Northington St
- 425 Water St
- 110 Bridge St
- 153 E 6th St
- 157 E 6th St
- 1220 W Highway 14 Hwy Unit lot 26
- 114 Live Oak Dr
- 463 Durden Rd Unit B
- 745 Park Ln
- 127 N Wildwood Dr
- 807 Gillespie St
- 100 Danya Ct
- 122 Primrose Dr
- 114 Till Ct
- 648 Mimosa Rd
- 1170 Josephine Ave
- 606 Fairview Ave
- 1654 Buena Vista Blvd
- 112 Richmond Way
- 617 Prairieview Dr
- 2039 Dawsons Mill Ln
- 107 Dawson's Ml Dr







