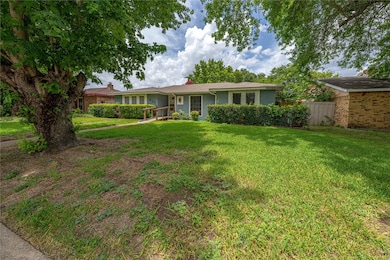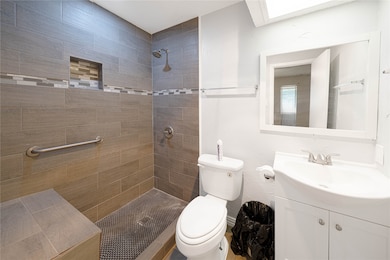
813 Cherry Hills Dr Lancaster, TX 75134
Estimated payment $1,118/month
Highlights
- Traditional Architecture
- Walk-In Closet
- 1-Story Property
- 2 Car Attached Garage
- Accessible Approach with Ramp
- 2 Attached Carport Spaces
About This Home
Investor Special! Back On The Market!!!! This spacious 4-bedroom, 2-bath home is nestled in a well-established and quiet neighborhood near Lancaster High School, offering incredible potential for the savvy buyer. Just 18 minutes from the heart of downtown Dallas, this property is ideal for those looking to invest in a growing area while still enjoying a suburban lifestyle.
With a functional floor plan and generously sized bedrooms, this home offers the perfect canvas to bring your vision to life. Whether you're looking to renovate and flip, hold as a rental, or create a long-term family residence, the possibilities are endless.
Some repairs and updates are needed, but the structure is solid and the location is unbeatable. Surrounded by mature trees, long-time homeowners, and quiet streets, this is an opportunity to buy into a neighborhood that continues to appreciate.
Enjoy convenient access to shopping, schools, restaurants, and major highways, making it easy for future occupants to commute and enjoy everything the Metroplex has to offer.
Don’t miss this chance to own a diamond in the rough with tons of potential. With the right updates, this property could become a true gem in one of Lancaster's most desirable pockets.
Listing Agent
Exquisite Dreams Realty, LLC Brokerage Phone: 469-364-0727 License #0674450 Listed on: 07/09/2025
Home Details
Home Type
- Single Family
Year Built
- Built in 1974
Lot Details
- 7,187 Sq Ft Lot
- Wood Fence
Parking
- 2 Car Attached Garage
- 2 Attached Carport Spaces
- Alley Access
- Rear-Facing Garage
- Driveway
- Off-Street Parking
Home Design
- Traditional Architecture
- Brick Exterior Construction
- Slab Foundation
- Shingle Roof
- Asphalt Roof
Interior Spaces
- 1,946 Sq Ft Home
- 1-Story Property
- Fireplace Features Masonry
- Family Room with Fireplace
- Electric Oven
- Washer
Flooring
- Linoleum
- Laminate
- Vinyl
Bedrooms and Bathrooms
- 4 Bedrooms
- Walk-In Closet
- 2 Full Bathrooms
Accessible Home Design
- Accessible Approach with Ramp
Schools
- Houston Elementary School
- Lancaster High School
Utilities
- Central Heating and Cooling System
- Phone Available
Community Details
- Brookhaven Estates Subdivision
Listing and Financial Details
- Tax Lot 6
- Assessor Parcel Number 36008500050060000
Map
Home Values in the Area
Average Home Value in this Area
Tax History
| Year | Tax Paid | Tax Assessment Tax Assessment Total Assessment is a certain percentage of the fair market value that is determined by local assessors to be the total taxable value of land and additions on the property. | Land | Improvement |
|---|---|---|---|---|
| 2025 | $1,079 | $264,660 | $60,000 | $204,660 |
| 2024 | $1,079 | $290,860 | $60,000 | $230,860 |
| 2023 | $1,079 | $264,420 | $60,000 | $204,420 |
| 2022 | $5,306 | $201,020 | $45,000 | $156,020 |
| 2021 | $4,417 | $154,660 | $30,000 | $124,660 |
| 2020 | $4,577 | $154,660 | $30,000 | $124,660 |
| 2019 | $4,466 | $146,230 | $30,000 | $116,230 |
| 2018 | $3,928 | $128,200 | $20,000 | $108,200 |
| 2017 | $3,079 | $100,560 | $15,000 | $85,560 |
| 2016 | $3,079 | $100,560 | $15,000 | $85,560 |
| 2015 | $1,139 | $77,200 | $15,000 | $62,200 |
| 2014 | $1,139 | $77,200 | $15,000 | $62,200 |
Property History
| Date | Event | Price | Change | Sq Ft Price |
|---|---|---|---|---|
| 08/26/2025 08/26/25 | Price Changed | $190,000 | -9.5% | $98 / Sq Ft |
| 07/21/2025 07/21/25 | Price Changed | $210,000 | -12.5% | $108 / Sq Ft |
| 07/16/2025 07/16/25 | For Sale | $240,000 | -- | $123 / Sq Ft |
Purchase History
| Date | Type | Sale Price | Title Company |
|---|---|---|---|
| Quit Claim Deed | -- | None Available | |
| Vendors Lien | -- | None Available |
Mortgage History
| Date | Status | Loan Amount | Loan Type |
|---|---|---|---|
| Previous Owner | $79,900 | Fannie Mae Freddie Mac |
Similar Homes in Lancaster, TX
Source: North Texas Real Estate Information Systems (NTREIS)
MLS Number: 20995989
APN: 36008500050060000
- 825 Cherry Hills Dr
- 2822 Pebble Beach Dr
- 829 Lexington Dr
- 1116 Cresthaven Dr
- 2311 Arcady Ln
- 879 W Wintergreen Rd
- 905 Donlee Rd
- 922 W Wintergreen Rd
- 801 Donlee Rd
- 2516 Gerry Way St
- 730 Donlee Rd
- 909 Donlee Rd
- 2537 Everton Dr
- 2828 Amber Waves Ln
- 608 Laurel St
- 1027 Graystone Dr
- 1037 Alicia Ln
- 1013 Tracy Ln
- 1017 Badger Run
- 1054 Alicia Ln
- 834 Apple Valley Dr
- 840 Potomac Dr
- 2654 Arlington Ln
- 707 Brookhaven Dr
- 1014 Brookhaven Dr
- 917 Westover Dr
- 1216 Payne Dr
- 623 Laurel St
- 1521 Becky Ln
- 1028 Badger Run
- 1253 Flower Ridge Dr
- 1237 Candler Dr
- 1255 W Pleasant Run Rd
- 1000 River Bend Dr
- 1000 River Bend Dr Unit B2-1309
- 1000 River Bend Dr Unit B2-0203
- 1000 River Bend Dr Unit B2-0209
- 1000 River Bend Dr Unit B2-0158
- 1000 River Bend Dr Unit B2-0200
- 1000 River Bend Dr Unit B2-0162






