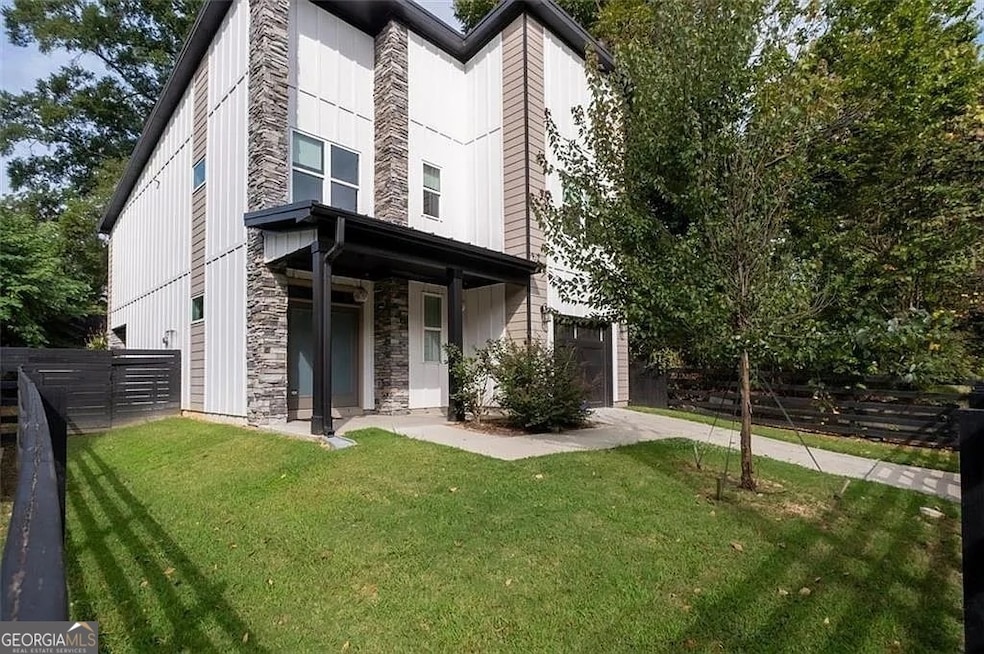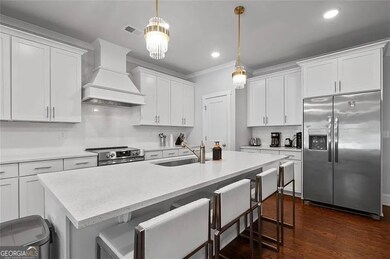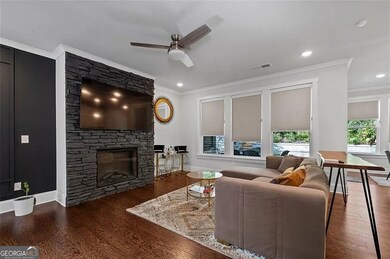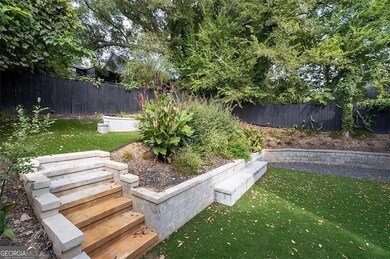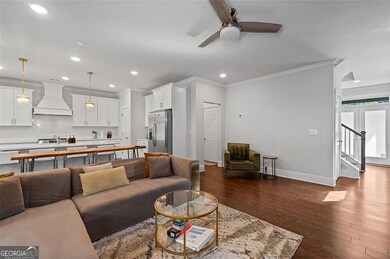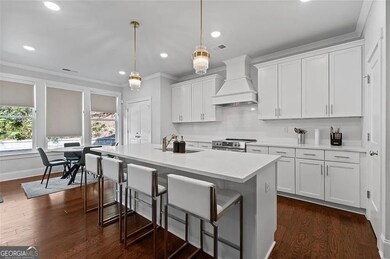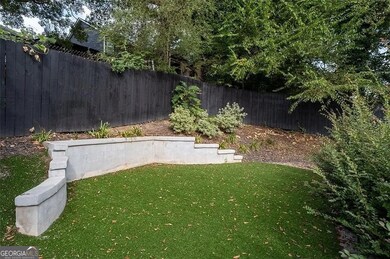813 Coleman St SW Atlanta, GA 30310
Pittsburgh NeighborhoodHighlights
- Contemporary Architecture
- Wood Flooring
- Furnished
- Private Lot
- High Ceiling
- Solid Surface Countertops
About This Home
Exceptional fully furnished contemporary home in the vibrant Pittsburgh neighborhood. Bright open-concept main level with chef's kitchen, quartz countertops, and large island. Upstairs features a spacious primary suite with coffered ceiling and spa-style bath. Secondary bedrooms offer ideal office or guest space. Enjoy a private, low-maintenance backyard with turf, tiered levels, and built-in seating. Minutes to BeltLine, Summerhill, Pittsburgh Yards, and downtown. Available for immediate occupancy.
Listing Agent
Keller Williams Realty Cityside License #412320 Listed on: 11/25/2025

Home Details
Home Type
- Single Family
Est. Annual Taxes
- $6,380
Year Built
- Built in 2023 | Remodeled
Lot Details
- 5,663 Sq Ft Lot
- Wood Fence
- Private Lot
Parking
- 1 Car Garage
Home Design
- Contemporary Architecture
- Slab Foundation
- Metal Roof
- Stone Siding
- Stone
Interior Spaces
- 2,092 Sq Ft Home
- 2-Story Property
- Furnished
- High Ceiling
- Ceiling Fan
- Factory Built Fireplace
- Family Room
- Living Room with Fireplace
Kitchen
- Microwave
- Dishwasher
- Kitchen Island
- Solid Surface Countertops
- Disposal
Flooring
- Wood
- Carpet
Bedrooms and Bathrooms
- 4 Bedrooms
Laundry
- Laundry on upper level
- Dryer
- Washer
Home Security
- Carbon Monoxide Detectors
- Fire and Smoke Detector
Outdoor Features
- Patio
Schools
- Gideons Elementary School
- Sylvan Hills Middle School
- Carver High School
Utilities
- Forced Air Heating and Cooling System
- Heating System Uses Natural Gas
- Underground Utilities
- Phone Available
- Cable TV Available
Listing and Financial Details
- $1 Application Fee
- Tax Lot 5850
Community Details
Overview
- No Home Owners Association
- Pittsburgh Subdivision
Pet Policy
- Call for details about the types of pets allowed
- Pet Deposit $1,000
Map
Source: Georgia MLS
MLS Number: 10649025
APN: 14-0086-0007-066-2
- 805 Coleman St SW
- 799 Coleman St SW
- 814 Welch St SW
- 793 Welch St SW
- 802 Humphries St SW
- 480 Rockwell St SW
- 515 Cohen St SW
- 755 Coleman St SW
- 833 Humphries St SW
- 514 Cohen St SW
- 559 Middle St SW
- 871 Sims St SW
- 874 Welch St SW
- 879 Coleman St SW
- 884 Coleman St SW
- 566 Rockwell St SW
- 888 Coleman St SW
- 865 Mcdaniel St SW
- 988 Mcdaniel St SW
- 774 Welch St SW
- 757 Coleman St SW Unit A
- 566 Rockwell St SW
- 765 Mcdaniel St SW
- 798 Bender St SW Unit ID1075536P
- 776 Metropolitan Pkwy SW Unit 2A
- 926 Welch St SW
- 443 Mary St SW
- 911 Smith St SW
- 692 Smith St SW
- 679 Smith St SW
- 688 Smith St SW
- 677 Smith St SW
- 875 Oakhill Ave SW
- 685 Garibaldi St SW
- 953 Garibaldi St SW
- 691 Windsor St SW
- 1029 Sims St SW
- 740 Cooper St SW
- 655 Brookline St SW Unit A
