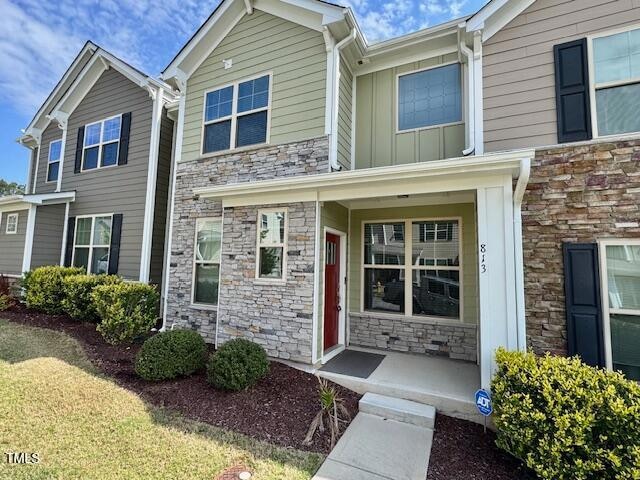813 Country Downs Rd Wake Forest, NC 27587
Highlights
- Main Floor Bedroom
- Covered patio or porch
- 2 Car Attached Garage
- Richland Creek Elementary School Rated A-
- Stainless Steel Appliances
- Laundry Room
About This Home
Charming 3BR/3BA, 2-story townhome with 1st-floor guest suite. Open floorplan, stylish kitchen with granite counters, tile backsplash, and island. Granite in all full baths, tile primary shower. Upstairs loft and office nook. 2-car garage. Enjoy resort-style amenities: amphitheater, tennis, pickleball, volleyball, trails. Conveniently located near Wegmans, grocery stores, downtown Wake Forest, and major highways (US 1, 98, 540).
No pets. $150 admin fee. Landlord believes home contains approx 2178 sqft but tenant shall verify & not rely upon foregoing representation. Rented as is unless otherwise agreed. Required Resident Benefit Package $49.95/month includes liability insurance, credit building, identity theft protection, HVAC air filter delivery, on-demand pest control & much more!
Townhouse Details
Home Type
- Townhome
Est. Annual Taxes
- $3,426
Year Built
- Built in 2019
Parking
- 2 Car Attached Garage
- Rear-Facing Garage
- Private Driveway
- 2 Open Parking Spaces
Interior Spaces
- 2,178 Sq Ft Home
- 2-Story Property
Kitchen
- Gas Oven
- Gas Range
- Microwave
- Dishwasher
- Stainless Steel Appliances
Flooring
- Carpet
- Tile
- Luxury Vinyl Tile
- Vinyl
Bedrooms and Bathrooms
- 3 Bedrooms
- Main Floor Bedroom
- 3 Full Bathrooms
Laundry
- Laundry Room
- Washer and Dryer
Schools
- Richland Creek Elementary School
- Wake Forest Middle School
- Wake Forest High School
Additional Features
- Covered patio or porch
- 2,178 Sq Ft Lot
Listing and Financial Details
- Security Deposit $2,200
- Property Available on 5/13/25
- Tenant pays for all utilities
- The owner pays for association fees, taxes
- 12 Month Lease Term
- $75 Application Fee
Community Details
Overview
- The Orchards At Traditions Subdivision
Pet Policy
- Call for details about the types of pets allowed
Map
Source: Doorify MLS
MLS Number: 10096859
APN: 1851.03-14-4300-000
- 825 Country Downs Rd
- 1137 Treetop Meadow Ln
- 825 Sunshade Creek Dr
- 1008 Goldfinch Nest Ct
- 826 Winter Meadow Dr
- 713 Traditions Grande Blvd
- 169 Daisy Meadow Ln
- 649 Flaherty Ave
- 1013 Poppy Fields Ln
- 122 Daisy Meadow Ln
- 624 Meadowgrass Ln
- 591 Traditions Grande Blvd
- 476 Traditions Grande Blvd Unit 33
- 484 Traditions Grande Blvd Unit 29
- Denton Plan at Enclave at Traditions - Enclave at Traditions Townhomes
- Bluffton Plan at Enclave at Traditions - Enclave at Traditions Townhomes
- 527 Traditions Grande Blvd
- 500 Traditions Grande Blvd Unit 22
- 498 Traditions Grande Blvd Unit 23
- 496 Traditions Grande Blvd Unit 24
- 824 Country Downs Rd
- 921 Mendocino St
- 610 Sugar Pine Way
- 1004 Winter Bloom Ct
- 728 Best Ave
- 624 E Pine Ave
- 221 Highgate Cir
- 134 W Oak Ave
- 215 W Chestnut Ave
- 152 Melksham Rd
- 617 Elm Ave
- 1909 Edens Ridge Ave
- 343 W Oak Ave Unit D
- 100 Remington Woods Dr
- 1817 Union Point Way
- 1152 Coram Fields Rd
- 433 Rally Point Place
- 138 Etteinne Garden Ln
- 1432 Latham Garden Dr
- 1712 Fern Hollow Trail







