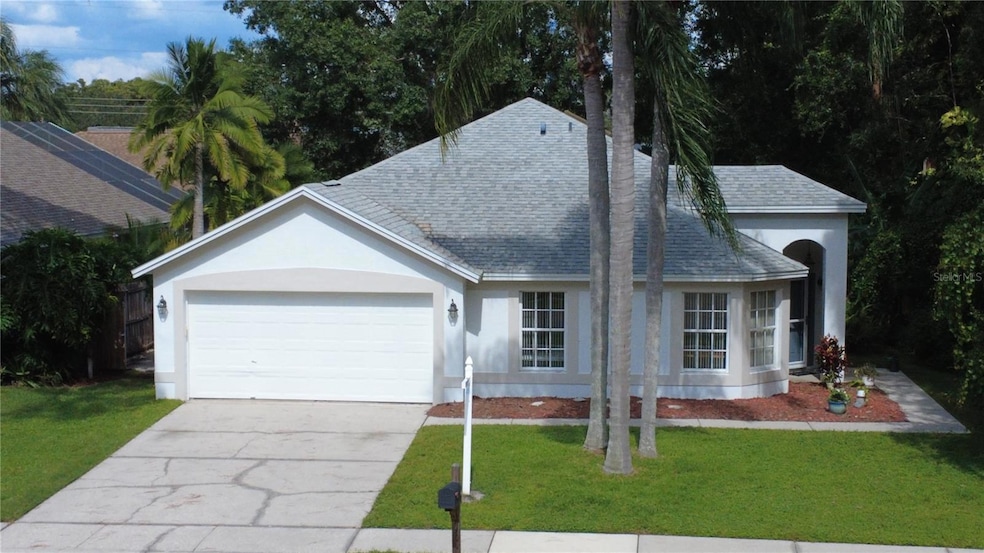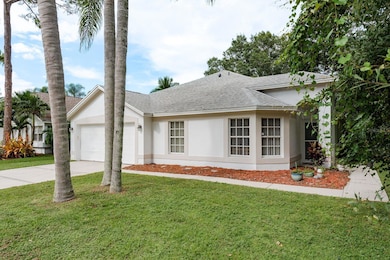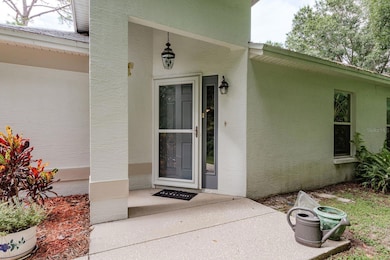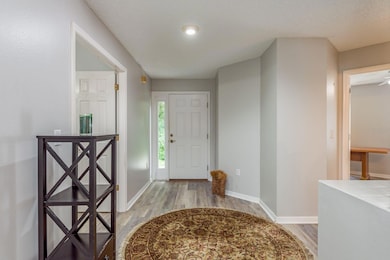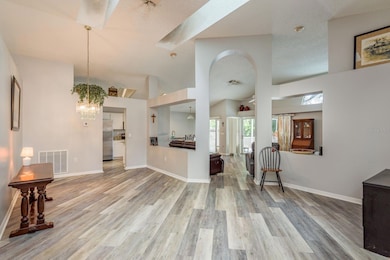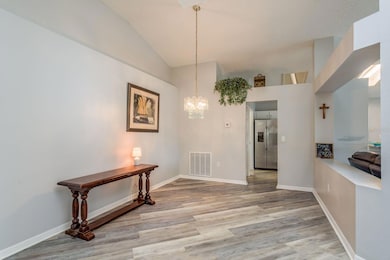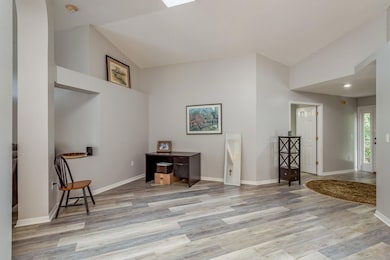813 Crestridge Dr Tarpon Springs, FL 34688
Estimated payment $2,894/month
Highlights
- In Ground Pool
- View of Trees or Woods
- Vaulted Ceiling
- Brooker Creek Elementary School Rated A-
- Open Floorplan
- Corner Lot
About This Home
Huge Price Improvement! Discover the perfect blend of comfort, privacy, and natural beauty in this 3-bedroom, 2-bath pool home tucked away in the highly sought-after Woodfield community. Nestled along lush conservation land near Brooker Creek Preserve, the setting is serene and private, with peaceful views that make you feel worlds away while still being just minutes from top-rated schools, shopping, dining, and recreation.
Inside, skylights and high ceilings fill the open split floor plan with natural light. The spacious primary suite opens directly onto the screened lanai and pool area, creating a seamless connection between indoor and outdoor living. A second oversized bedroom—with two closets—lives like a second primary, while the front bedroom makes an ideal office or guest space. The centrally located laundry room, positioned between the kitchen and garage, adds convenience to everyday living.
This home also presents an excellent opportunity for the next owner to add personal updates to the kitchen, baths, and flooring—unlocking even more potential in this already desirable property. Peace of mind comes with knowing the home sits in Zone X and has never flooded, even though part of the lot extends into the natural preserve area.
Imagine quiet mornings by the pool, evenings spent listening to nature, and weekends exploring nearby parks and trails. This is Woodfield living at its finest: private, peaceful, and filled with possibility.
Listing Agent
KELLER WILLIAMS ST PETE REALTY Brokerage Phone: 727-894-1600 License #3400871 Listed on: 09/15/2025

Home Details
Home Type
- Single Family
Est. Annual Taxes
- $4,394
Year Built
- Built in 1992
Lot Details
- 7,532 Sq Ft Lot
- Lot Dimensions are 73x111
- West Facing Home
- Corner Lot
- Property is zoned RPD-2.5_1.0
HOA Fees
- $38 Monthly HOA Fees
Parking
- 2 Car Attached Garage
Home Design
- Slab Foundation
- Shingle Roof
- Block Exterior
Interior Spaces
- 1,844 Sq Ft Home
- 1-Story Property
- Open Floorplan
- Vaulted Ceiling
- Skylights
- Sliding Doors
- Living Room
- Dining Room
- Views of Woods
- Laundry Room
Kitchen
- Range
- Dishwasher
- Stone Countertops
Flooring
- Ceramic Tile
- Luxury Vinyl Tile
Bedrooms and Bathrooms
- 3 Bedrooms
- Split Bedroom Floorplan
- 2 Full Bathrooms
Outdoor Features
- In Ground Pool
- Private Mailbox
Schools
- Brooker Creek Elementary School
- Tarpon Springs Middle School
- East Lake High School
Utilities
- Central Air
- Heat Pump System
- Thermostat
- Private Sewer
- Cable TV Available
Community Details
- Collin Soderland Association, Phone Number (813) 433-2007
- Fieldstone Village At Woodfield Subdivision
- Near Conservation Area
Listing and Financial Details
- Visit Down Payment Resource Website
- Tax Lot 12
- Assessor Parcel Number 15-27-16-27806-000-0120
Map
Home Values in the Area
Average Home Value in this Area
Tax History
| Year | Tax Paid | Tax Assessment Tax Assessment Total Assessment is a certain percentage of the fair market value that is determined by local assessors to be the total taxable value of land and additions on the property. | Land | Improvement |
|---|---|---|---|---|
| 2025 | $4,394 | $287,998 | -- | -- |
| 2024 | $4,320 | $279,881 | -- | -- |
| 2023 | $4,320 | $271,729 | $0 | $0 |
| 2022 | $4,195 | $263,815 | $0 | $0 |
| 2021 | $4,227 | $256,131 | $0 | $0 |
| 2020 | $4,217 | $252,595 | $0 | $0 |
| 2019 | $4,149 | $246,916 | $74,478 | $172,438 |
| 2018 | $3,681 | $221,666 | $0 | $0 |
| 2017 | $3,648 | $217,107 | $0 | $0 |
| 2016 | $4,361 | $208,295 | $0 | $0 |
| 2015 | $4,324 | $201,816 | $0 | $0 |
| 2014 | $2,369 | $149,908 | $0 | $0 |
Property History
| Date | Event | Price | List to Sale | Price per Sq Ft | Prior Sale |
|---|---|---|---|---|---|
| 11/21/2025 11/21/25 | Price Changed | $474,900 | -4.8% | $258 / Sq Ft | |
| 11/18/2025 11/18/25 | Price Changed | $498,900 | 0.0% | $271 / Sq Ft | |
| 11/10/2025 11/10/25 | Price Changed | $499,000 | -2.0% | $271 / Sq Ft | |
| 10/23/2025 10/23/25 | Price Changed | $509,000 | -0.2% | $276 / Sq Ft | |
| 09/15/2025 09/15/25 | For Sale | $509,900 | +83.7% | $277 / Sq Ft | |
| 02/27/2018 02/27/18 | Sold | $277,500 | -2.6% | $150 / Sq Ft | View Prior Sale |
| 02/07/2018 02/07/18 | Pending | -- | -- | -- | |
| 01/31/2018 01/31/18 | Price Changed | $285,000 | -1.7% | $155 / Sq Ft | |
| 01/15/2018 01/15/18 | For Sale | $290,000 | -- | $157 / Sq Ft |
Purchase History
| Date | Type | Sale Price | Title Company |
|---|---|---|---|
| Deed | $277,500 | -- | |
| Interfamily Deed Transfer | -- | Attorney | |
| Deed | $100 | -- | |
| Personal Reps Deed | $259,900 | Attorney | |
| Warranty Deed | $133,500 | -- |
Mortgage History
| Date | Status | Loan Amount | Loan Type |
|---|---|---|---|
| Closed | -- | No Value Available |
Source: Stellar MLS
MLS Number: TB8427962
APN: 15-27-16-27806-000-0120
- 761 Winslow Park Blvd
- 890 Crestridge Cir
- 724 Crestridge Dr
- 527 Bridle Path Way
- 3220 Oakwood Place
- 488 Bridle Path Way
- 480 Bridle Path Way
- 3351 Jadewood Cir
- 467 Equine Dr
- 1182 Pine Ridge Cir W Unit B1
- 1207 Pine Ridge Cir W Unit H2
- 3020 Kensington Trace
- 963 Cypress Cove Way
- 1309 Pine Ridge Cir E Unit H3
- 450 Waterford Cir E
- 1225 Pine Ridge Cir W Unit A2
- 1258 Pine Ridge Cir W Unit G1
- 1281 Pine Ridge Cir E Unit B1
- 1143 Pine Ridge Cir W Unit C1
- 1345 Pine Ridge Cir E Unit C2
- 1337 Pine Ridge Cir E Unit D2
- 1281 Pine Ridge Cir E Unit E1
- 1261 Pine Ridge Cir W Unit E2
- 437 Waterford Cir E
- 1372 Pine Ridge Cir E Unit F1
- 1372 Pine Ridge Cir E Unit H3
- 862 Cypress Lakes Blvd
- 1389 Pine Ridge Cir E Unit D8
- 3232 Lake Pine Way E Unit H2
- 3114 Lake Pine Way Unit H2
- 4443 Bardsdale Dr
- 3741 Keystone Rd
- 3751 Pine Ridge Blvd
- 920 E Lake Dr
- 4426 Sawgrass Dr
- 3584 Kings Rd Unit 101
- 3493 Kings Rd Unit 106
- 90 S Highland Ave Unit 112
- 90 S Highland Ave Unit 214
- 90 S Highland Ave Unit 6
