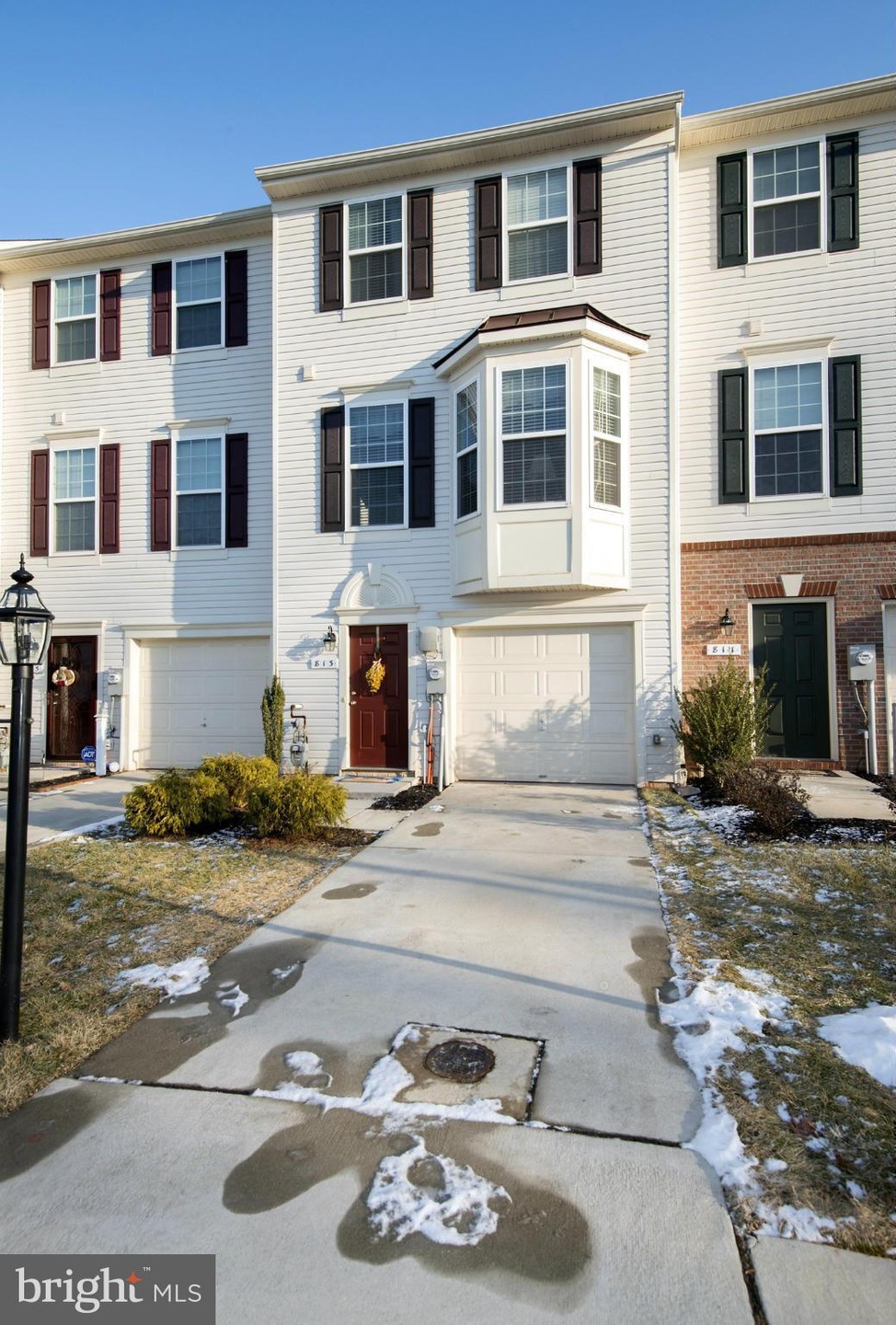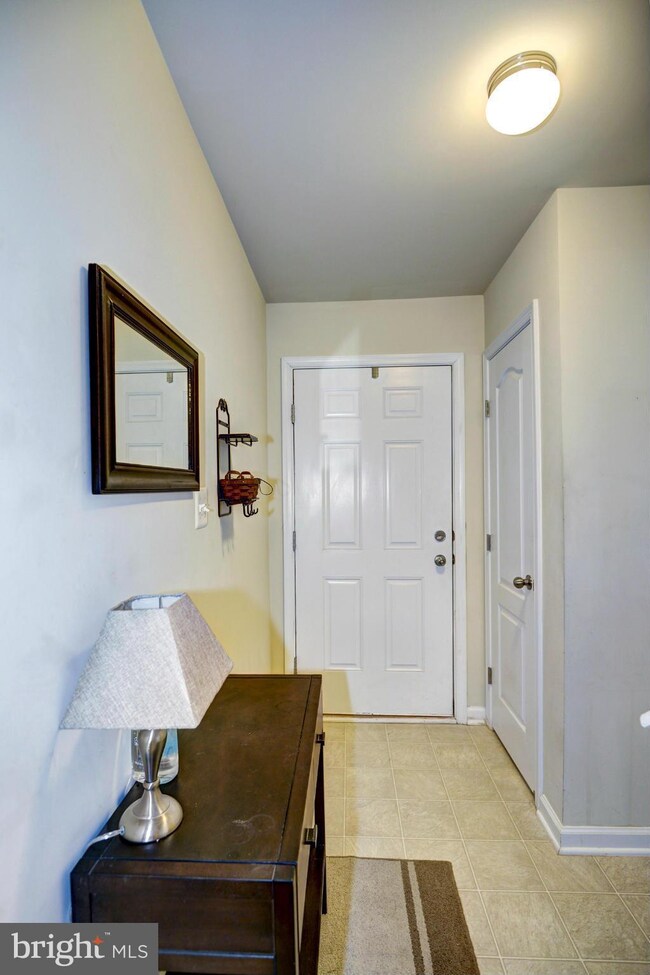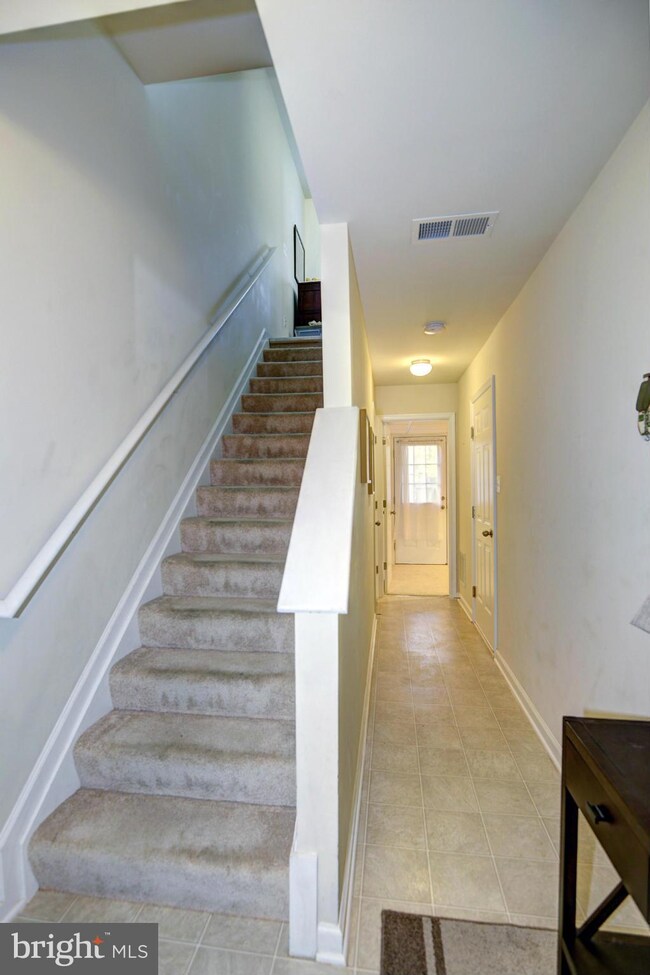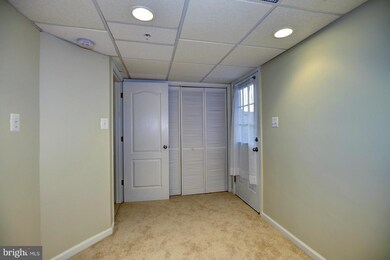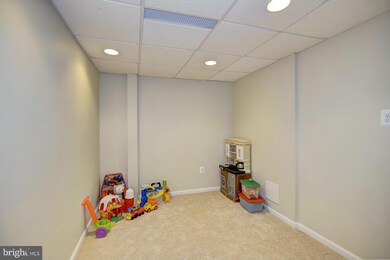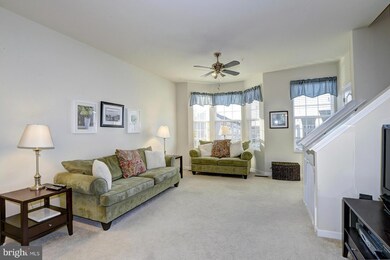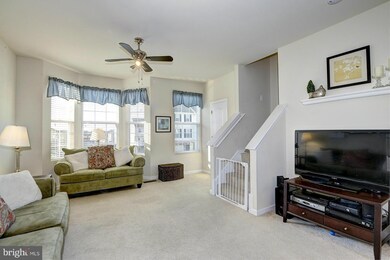
813 Croggan Crescent Glen Burnie, MD 21060
Solley NeighborhoodHighlights
- Open Floorplan
- Deck
- Den
- Colonial Architecture
- Backs to Trees or Woods
- Family Room Off Kitchen
About This Home
As of October 2019Well maintained throughout this stunning townhouse home boasts large interiors, a finished lower level, tree-line views and updated lighting. Nestled in an ideal location, be close to major commuter routes and local shopping and dining. Community loaded with amenities, this gorgeous home awaits! 1YR Home Warranty
Co-Listed By
Jason Hinish
Redfin Corp License #604972
Townhouse Details
Home Type
- Townhome
Est. Annual Taxes
- $2,286
Year Built
- Built in 2010
Lot Details
- 1,350 Sq Ft Lot
- Two or More Common Walls
- Back Yard Fenced
- Backs to Trees or Woods
- Property is in very good condition
HOA Fees
- $73 Monthly HOA Fees
Parking
- 1 Car Attached Garage
- Garage Door Opener
Home Design
- Colonial Architecture
- Vinyl Siding
Interior Spaces
- 1,560 Sq Ft Home
- Property has 3 Levels
- Open Floorplan
- Ceiling height of 9 feet or more
- Ceiling Fan
- Recessed Lighting
- Double Pane Windows
- Vinyl Clad Windows
- Window Treatments
- Bay Window
- Family Room Off Kitchen
- Living Room
- Den
Kitchen
- Eat-In Kitchen
- Electric Oven or Range
- Microwave
- Ice Maker
- Dishwasher
- Disposal
Bedrooms and Bathrooms
- 2 Bedrooms
- En-Suite Primary Bedroom
- En-Suite Bathroom
Laundry
- Dryer
- Washer
Outdoor Features
- Deck
Utilities
- Central Air
- Heat Pump System
- Vented Exhaust Fan
- Electric Water Heater
Listing and Financial Details
- Home warranty included in the sale of the property
- Tax Lot 46
- Assessor Parcel Number 020379790231340
Ownership History
Purchase Details
Home Financials for this Owner
Home Financials are based on the most recent Mortgage that was taken out on this home.Purchase Details
Home Financials for this Owner
Home Financials are based on the most recent Mortgage that was taken out on this home.Purchase Details
Home Financials for this Owner
Home Financials are based on the most recent Mortgage that was taken out on this home.Purchase Details
Home Financials for this Owner
Home Financials are based on the most recent Mortgage that was taken out on this home.Similar Homes in the area
Home Values in the Area
Average Home Value in this Area
Purchase History
| Date | Type | Sale Price | Title Company |
|---|---|---|---|
| Deed | $260,000 | Universal Title | |
| Deed | $231,000 | Universal Title | |
| Deed | $223,000 | Title Excellence | |
| Deed | $201,200 | -- |
Mortgage History
| Date | Status | Loan Amount | Loan Type |
|---|---|---|---|
| Previous Owner | $246,627 | Adjustable Rate Mortgage/ARM | |
| Previous Owner | $235,966 | VA | |
| Previous Owner | $227,794 | VA | |
| Previous Owner | $197,496 | FHA |
Property History
| Date | Event | Price | Change | Sq Ft Price |
|---|---|---|---|---|
| 10/11/2019 10/11/19 | Sold | $260,000 | 0.0% | $191 / Sq Ft |
| 09/16/2019 09/16/19 | Pending | -- | -- | -- |
| 09/11/2019 09/11/19 | For Sale | $259,900 | +12.5% | $191 / Sq Ft |
| 03/10/2017 03/10/17 | Sold | $231,000 | +0.9% | $219 / Sq Ft |
| 01/26/2017 01/26/17 | Pending | -- | -- | -- |
| 01/20/2017 01/20/17 | For Sale | $229,000 | +2.7% | $217 / Sq Ft |
| 05/01/2014 05/01/14 | Sold | $223,000 | -2.0% | $143 / Sq Ft |
| 03/04/2014 03/04/14 | Pending | -- | -- | -- |
| 02/13/2014 02/13/14 | For Sale | $227,500 | -- | $146 / Sq Ft |
Tax History Compared to Growth
Tax History
| Year | Tax Paid | Tax Assessment Tax Assessment Total Assessment is a certain percentage of the fair market value that is determined by local assessors to be the total taxable value of land and additions on the property. | Land | Improvement |
|---|---|---|---|---|
| 2024 | $3,260 | $257,267 | $0 | $0 |
| 2023 | $3,040 | $240,133 | $0 | $0 |
| 2022 | $2,707 | $223,000 | $95,000 | $128,000 |
| 2021 | $5,397 | $222,167 | $0 | $0 |
| 2020 | $2,649 | $221,333 | $0 | $0 |
| 2019 | $4,985 | $220,500 | $95,000 | $125,500 |
| 2018 | $2,143 | $211,333 | $0 | $0 |
| 2017 | $2,314 | $202,167 | $0 | $0 |
| 2016 | -- | $193,000 | $0 | $0 |
| 2015 | -- | $191,067 | $0 | $0 |
| 2014 | -- | $189,133 | $0 | $0 |
Agents Affiliated with this Home
-

Seller's Agent in 2019
Grant Warner
RE/MAX
(443) 844-7348
15 Total Sales
-

Buyer's Agent in 2019
Chance Hazelton
Creig Northrop Team of Long & Foster
(443) 850-6475
3 in this area
73 Total Sales
-

Seller's Agent in 2017
Don Fitzgerald
RE/MAX
(410) 707-4754
81 Total Sales
-

Seller Co-Listing Agent in 2017
Brook Berry
Creig Northrop Team of Long & Foster
(443) 766-9002
1 in this area
35 Total Sales
-

Seller's Agent in 2014
Creig Northrop
Creig Northrop Team of Long & Foster
(410) 884-8354
561 Total Sales
-
J
Seller Co-Listing Agent in 2014
Jason Hinish
Redfin Corp
Map
Source: Bright MLS
MLS Number: 1002839200
APN: 03-797-90231340
- 678 Chestnut Springs Ln
- 7120 Williams Grove
- 7638 Timbercross Ln
- 724 Hidden Oak Ln
- 720 Hidden Oak Ln
- 500 Willow Bend Dr
- 913 Hopkins Corner
- 923 Hopkins Corner
- 7258 Mockingbird Cir
- 8212 Hickory Hollow Dr
- 549 Willow Bend Dr
- 8330 Eagle St
- 8223 Caton Ave
- 7340 Mockingbird Cir
- 7469 Tanyard Knoll Ln
- 432 Willow Bend Dr
- 7232 Mockingbird Cir
- 422 Willow Bend Dr
- 8029 Elton St
- 7224 Mockingbird Cir
