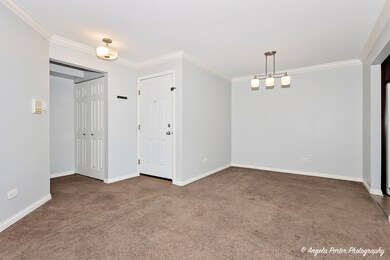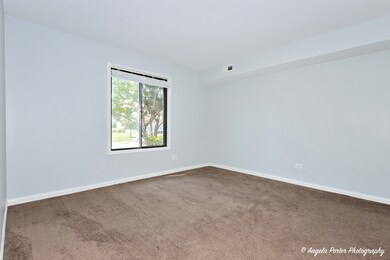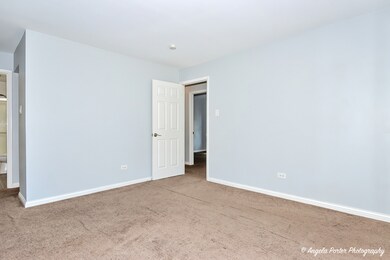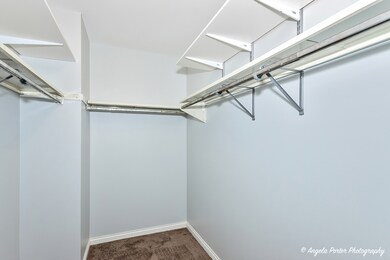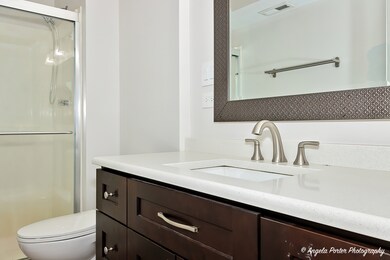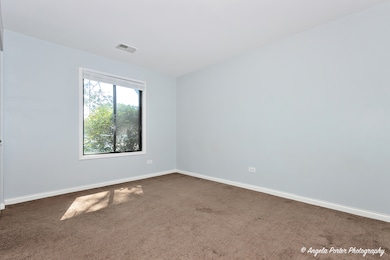
813 E Carriage Ln Unit 7 Palatine, IL 60074
Capri Village NeighborhoodHighlights
- 1 Car Attached Garage
- Patio
- Laundry Room
- Palatine High School Rated A
- Resident Manager or Management On Site
- 4-minute walk to Osage Park
About This Home
As of September 2023Newly updated ranch townhome in Kingsbrooke, Palatine. With 3 beds, 2 baths, 1200 sq ft, 1-car garage, and a charming patio, this home offers an open floor plan flooded with natural light. The combined living and dining room features elegant tile wall detailing and sliding door access to the patio. The stunning kitchen boasts espresso shaker cabinets, quartz countertops, mosaic tile backsplash, and porcelain wood plank tile. The master bedroom offers an updated en suite with a walk-in shower and matching tile. Additional bedrooms, full bath, and laundry room complete this space. With extensive updates, this home is a dream. Enjoy easy access to shopping, dining, parks, and more. Don't miss this incredible opportunity!
Last Agent to Sell the Property
Results Realty USA License #475130805 Listed on: 07/19/2023
Property Details
Home Type
- Condominium
Est. Annual Taxes
- $2,090
Year Built
- Built in 1981
HOA Fees
- $284 Monthly HOA Fees
Parking
- 1 Car Attached Garage
- Garage Transmitter
- Garage Door Opener
- Driveway
- Parking Included in Price
Home Design
- Brick Exterior Construction
- Asphalt Roof
- Concrete Perimeter Foundation
Interior Spaces
- 1,200 Sq Ft Home
- 1-Story Property
- Family Room
- Combination Dining and Living Room
Kitchen
- Range
- Dishwasher
Flooring
- Carpet
- Porcelain Tile
Bedrooms and Bathrooms
- 3 Bedrooms
- 3 Potential Bedrooms
- 2 Full Bathrooms
Laundry
- Laundry Room
- Washer and Dryer Hookup
Home Security
Outdoor Features
- Patio
Schools
- Lake Louise Elementary School
- Winston Campus-Junior High
- Palatine High School
Utilities
- Central Air
- Heating System Uses Natural Gas
- 100 Amp Service
Community Details
Overview
- Association fees include parking, insurance, exterior maintenance, lawn care, scavenger, snow removal
- 8 Units
- Katie Lawson Association, Phone Number (847) 459-0000
- Kingsbrooke Subdivision
- Property managed by Leiberman Management Services
Amenities
- Common Area
Pet Policy
- Pets up to 60 lbs
- Dogs and Cats Allowed
Security
- Resident Manager or Management On Site
- Storm Screens
Ownership History
Purchase Details
Home Financials for this Owner
Home Financials are based on the most recent Mortgage that was taken out on this home.Purchase Details
Home Financials for this Owner
Home Financials are based on the most recent Mortgage that was taken out on this home.Purchase Details
Home Financials for this Owner
Home Financials are based on the most recent Mortgage that was taken out on this home.Purchase Details
Home Financials for this Owner
Home Financials are based on the most recent Mortgage that was taken out on this home.Purchase Details
Home Financials for this Owner
Home Financials are based on the most recent Mortgage that was taken out on this home.Purchase Details
Home Financials for this Owner
Home Financials are based on the most recent Mortgage that was taken out on this home.Purchase Details
Home Financials for this Owner
Home Financials are based on the most recent Mortgage that was taken out on this home.Similar Homes in the area
Home Values in the Area
Average Home Value in this Area
Purchase History
| Date | Type | Sale Price | Title Company |
|---|---|---|---|
| Warranty Deed | $245,000 | Chicago Title Company | |
| Warranty Deed | $190,000 | Citywide Title Corporation | |
| Interfamily Deed Transfer | -- | Clear Title Group Llc | |
| Warranty Deed | $152,000 | Attorneys Title Guaranty Fun | |
| Interfamily Deed Transfer | -- | Servicelink | |
| Warranty Deed | $185,000 | None Available | |
| Warranty Deed | $115,500 | Chicago Title Insurance Co |
Mortgage History
| Date | Status | Loan Amount | Loan Type |
|---|---|---|---|
| Previous Owner | $232,750 | New Conventional | |
| Previous Owner | $180,500 | New Conventional | |
| Previous Owner | $154,000 | New Conventional | |
| Previous Owner | $144,400 | New Conventional | |
| Previous Owner | $142,200 | New Conventional | |
| Previous Owner | $148,000 | Unknown | |
| Previous Owner | $98,175 | No Value Available |
Property History
| Date | Event | Price | Change | Sq Ft Price |
|---|---|---|---|---|
| 09/29/2023 09/29/23 | Sold | $245,000 | +4.3% | $204 / Sq Ft |
| 08/09/2023 08/09/23 | Pending | -- | -- | -- |
| 08/09/2023 08/09/23 | For Sale | $235,000 | 0.0% | $196 / Sq Ft |
| 07/24/2023 07/24/23 | Pending | -- | -- | -- |
| 07/19/2023 07/19/23 | For Sale | $235,000 | +23.7% | $196 / Sq Ft |
| 10/12/2021 10/12/21 | Sold | $190,000 | 0.0% | $158 / Sq Ft |
| 09/06/2021 09/06/21 | Pending | -- | -- | -- |
| 09/02/2021 09/02/21 | For Sale | $190,000 | +25.0% | $158 / Sq Ft |
| 02/28/2018 02/28/18 | Sold | $152,000 | -4.9% | $127 / Sq Ft |
| 01/30/2018 01/30/18 | Pending | -- | -- | -- |
| 01/19/2018 01/19/18 | For Sale | $159,900 | -- | $133 / Sq Ft |
Tax History Compared to Growth
Tax History
| Year | Tax Paid | Tax Assessment Tax Assessment Total Assessment is a certain percentage of the fair market value that is determined by local assessors to be the total taxable value of land and additions on the property. | Land | Improvement |
|---|---|---|---|---|
| 2024 | $4,986 | $16,844 | $2,122 | $14,722 |
| 2023 | $4,824 | $16,844 | $2,122 | $14,722 |
| 2022 | $4,824 | $16,844 | $2,122 | $14,722 |
| 2021 | $3,800 | $11,700 | $1,795 | $9,905 |
| 2020 | $3,743 | $11,700 | $1,795 | $9,905 |
| 2019 | $3,760 | $13,111 | $1,795 | $11,316 |
| 2018 | $2,222 | $10,584 | $1,631 | $8,953 |
| 2017 | $2,198 | $10,584 | $1,631 | $8,953 |
| 2016 | $2,293 | $10,584 | $1,631 | $8,953 |
| 2015 | $1,756 | $8,337 | $1,468 | $6,869 |
| 2014 | $1,751 | $8,337 | $1,468 | $6,869 |
| 2013 | $1,688 | $8,337 | $1,468 | $6,869 |
Agents Affiliated with this Home
-

Seller's Agent in 2023
Michelle Buckun
Results Realty USA
(815) 354-6752
3 in this area
165 Total Sales
-
N
Seller Co-Listing Agent in 2023
Nicole Everhart
Results Realty USA
(815) 355-4883
1 in this area
33 Total Sales
-
F
Buyer's Agent in 2023
Frank Fernandez
Avondale Realty LLC
(708) 606-4465
1 in this area
10 Total Sales
-

Seller's Agent in 2021
Stefanie Ridolfo
Real Broker LLC
(630) 200-2120
1 in this area
407 Total Sales
-
V
Seller Co-Listing Agent in 2021
Vincent Ridolfo
Real Broker LLC
(217) 960-8605
1 in this area
127 Total Sales
-
C
Seller's Agent in 2018
Caroline Pytlak
Baird & Warner
Map
Source: Midwest Real Estate Data (MRED)
MLS Number: 11835036
APN: 02-01-100-015-1151
- 823 E Coach Rd Unit 8
- 856 E Coach Rd Unit 1
- 2136 N Westmoreland Dr
- 804 E Kings Row Unit 3
- 905 E Kings Row Unit 1
- 676 E Whispering Oaks Ct Unit 24
- 1968 N Jamestown Dr Unit 341
- 1974 N Jamestown Dr Unit 331
- 1991 N Williamsburg Dr Unit 203
- 1191 E Barberry Ln Unit E
- 4259 Jennifer Ln Unit 2D
- 4214 Bonhill Dr Unit 1A
- 4220 Bonhill Dr Unit 3E
- 2028 N Rand Rd Unit 202
- 2064 N Rand Rd Unit 108
- 2064 N Rand Rd Unit 107
- 140 E Lilly Ln
- 150 E Lilly Ln
- 145 E Lilly Ln
- 105 E Lilly Ln

