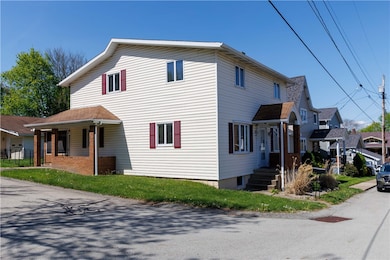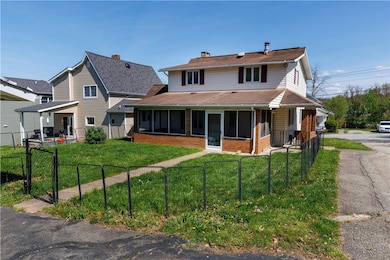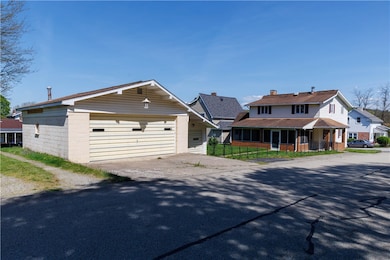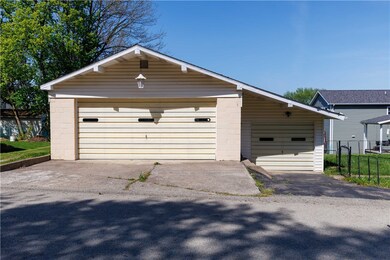
$215,000
- 2 Beds
- 2 Baths
- 1,118 Sq Ft
- 213 Ellsworth St
- California, PA
Welcome to this well-maintained 2-bedroom, 2-bath ranch home nestled on a flat, partially fenced 0.2 acre corner lot in California, PA — just minutes from PennWest University and nestled in the Harris Plan Neighborhood. Inside, you’ll find a newly updated kitchen and a brand-new upstairs bathroom, along with original hardwood floors hidden beneath the carpeting. The spacious finished basement is
Brianne Hall REALTY ONE GROUP GOLD STANDARD






