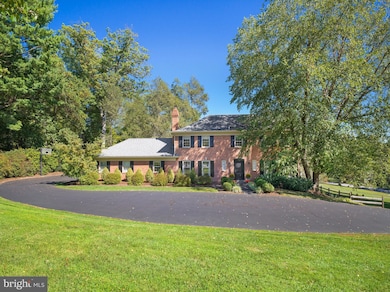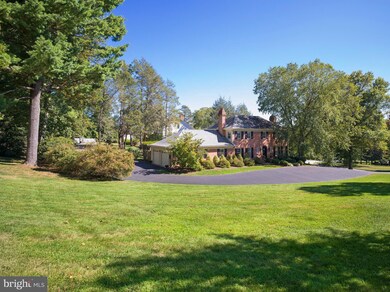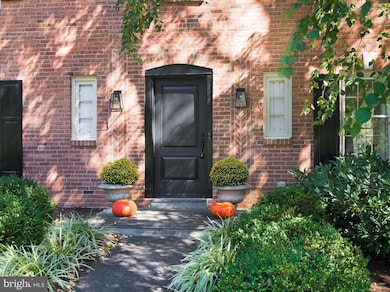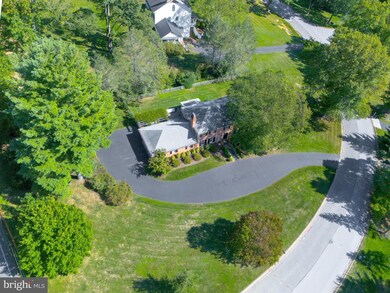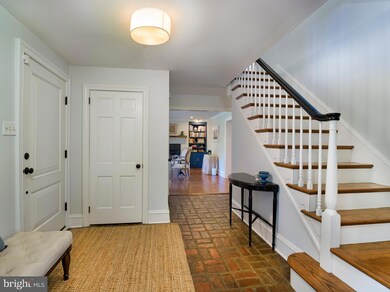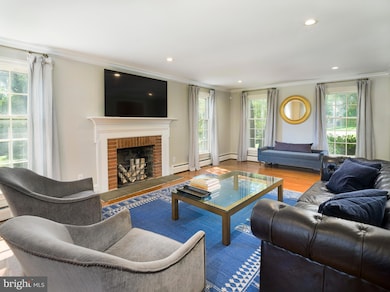813 Hunt Rd Newtown Square, PA 19073
Estimated payment $8,851/month
Highlights
- Colonial Architecture
- Wolf Appliances
- 2 Fireplaces
- Ithan Elementary School Rated A+
- Wood Flooring
- Corner Lot
About This Home
In a quiet, walkable Radnor Township neighborhood, this beautifully updated home blends timeless architecture with modern function, offering nearly 3,300 square feet of inviting, move-in-ready living space.
From the new front entry, custom woodwork, fresh brickwork, and a flagstone walkway framed by professional landscaping, step into sunlit interiors with high-end finishes throughout. The living room, anchored by a wood-burning fireplace, offers a comfortable place for conversation or quiet evenings. At the heart of the home, the kitchen is fantastic for cooking and family dinners, a generous island for coffee, homework, and casual meals surrounded by custom cabinetry and marble counters. Premium appliances, Sub-Zero refrigerator/freezer, Wolf induction cooktop (2023), Wolf and Dacor ovens, Bosch dishwasher, elevate function. From the kitchen, French doors open to a flagstone patio and pergola-covered outdoor dining area, creating true indoor-outdoor living. Adjacent to the dining room, a butler’s pantry/bar with wine and beverage refrigerators, sink, second dishwasher, and abundant storage keeps entertaining seamless. The bright and welcoming dining room, enriched with grass cloth wallcovering, hosts everything from casual meals to larger gatherings, and it flows naturally into the family room, a relaxed gathering spot for movie nights, reading, and weekend lounging.
Rounding out the main level, a private first-floor suite features a new white marble bath and its own exterior entrance, providing flexibility for guests, an au pair, or a quiet office retreat. Finally, the mudroom keeps the entire family organized with plenty of storage in the custom cabinetry.
Upstairs, the primary suite offers a serene escape, with a recently renovated white marble bath, gold fixtures, dual sinks, and custom Plato cabinetry. The primary suite also features two ample custom closets. Three additional bedrooms are bright and well appointed, complemented by custom window treatments.
The finished walkout lower level expands daily living and entertaining and features a relaxed lounge with bar and seating area and plenty of flexible space for larger gatherings, exercise, and working from home. Enjoy indoor-outdoor entertaining by opening the double French doors onto a brick patio and the fully fenced yard, which is perfect for gatherings, play, or pets.
Extensive updates bring confidence and style: new roof on the kitchen addition (2025), full exterior repainting and brick repointing (2024–23), new gutters (2024), yard fully enclosed with post-and-rail fencing (2021), recessed lighting throughout, and professional landscaping front and back. Inside, details include grass cloth wallpaper, custom window treatments in the kitchen and bedrooms, and new washer/dryer (2024).
All of this sits on a quiet street where neighbors walk and ride bikes, yet trains, restaurants, and shopping are just minutes away.
Listing Agent
(610) 246-2281 robin@robingordon.com BHHS Fox & Roach-Haverford License #AB049690L Listed on: 10/03/2025

Home Details
Home Type
- Single Family
Est. Annual Taxes
- $18,282
Year Built
- Built in 1968 | Remodeled in 2011
Lot Details
- 0.8 Acre Lot
- Lot Dimensions are 179.70 x 377.41
- Corner Lot
- Property is in very good condition
Parking
- 2 Car Attached Garage
- Side Facing Garage
- Garage Door Opener
Home Design
- Colonial Architecture
- Brick Exterior Construction
- Pitched Roof
- Shingle Roof
- Asphalt Roof
- Concrete Perimeter Foundation
Interior Spaces
- Property has 2 Levels
- Wet Bar
- Built-In Features
- Crown Molding
- Ceiling Fan
- Skylights
- Recessed Lighting
- 2 Fireplaces
- Mud Room
- Entrance Foyer
- Family Room
- Living Room
- Formal Dining Room
- Partially Finished Basement
- Walk-Out Basement
- Home Security System
Kitchen
- Eat-In Kitchen
- Butlers Pantry
- Built-In Self-Cleaning Oven
- Cooktop
- Built-In Microwave
- Bosch Dishwasher
- Dishwasher
- Wolf Appliances
- Kitchen Island
- Upgraded Countertops
- Disposal
Flooring
- Wood
- Ceramic Tile
Bedrooms and Bathrooms
- Bathtub with Shower
- Walk-in Shower
Laundry
- Laundry Room
- Laundry on main level
Eco-Friendly Details
- Energy-Efficient Appliances
Outdoor Features
- Patio
- Exterior Lighting
- Shed
Schools
- Radnor Middle School
- Radnor High School
Utilities
- Forced Air Heating and Cooling System
- Heating System Uses Oil
- 200+ Amp Service
- Electric Water Heater
- Cable TV Available
Community Details
- No Home Owners Association
Listing and Financial Details
- Tax Lot 029-000
- Assessor Parcel Number 36-05-03081-10
Map
Home Values in the Area
Average Home Value in this Area
Tax History
| Year | Tax Paid | Tax Assessment Tax Assessment Total Assessment is a certain percentage of the fair market value that is determined by local assessors to be the total taxable value of land and additions on the property. | Land | Improvement |
|---|---|---|---|---|
| 2025 | $16,722 | $827,060 | $226,710 | $600,350 |
| 2024 | $16,722 | $827,060 | $226,710 | $600,350 |
| 2023 | $16,059 | $827,060 | $226,710 | $600,350 |
| 2022 | $15,884 | $827,060 | $226,710 | $600,350 |
| 2021 | $25,514 | $827,060 | $226,710 | $600,350 |
| 2020 | $13,289 | $382,010 | $128,820 | $253,190 |
| 2019 | $12,914 | $382,010 | $128,820 | $253,190 |
| 2018 | $12,661 | $382,010 | $0 | $0 |
| 2017 | $12,396 | $382,010 | $0 | $0 |
| 2016 | $2,096 | $382,010 | $0 | $0 |
| 2015 | $2,096 | $382,010 | $0 | $0 |
| 2014 | $2,096 | $382,010 | $0 | $0 |
Property History
| Date | Event | Price | List to Sale | Price per Sq Ft | Prior Sale |
|---|---|---|---|---|---|
| 10/05/2025 10/05/25 | Pending | -- | -- | -- | |
| 10/03/2025 10/03/25 | For Sale | $1,390,000 | +57.1% | $425 / Sq Ft | |
| 06/01/2017 06/01/17 | Sold | $885,000 | +1.1% | $222 / Sq Ft | View Prior Sale |
| 04/12/2017 04/12/17 | Pending | -- | -- | -- | |
| 04/07/2017 04/07/17 | For Sale | $875,000 | -- | $220 / Sq Ft |
Purchase History
| Date | Type | Sale Price | Title Company |
|---|---|---|---|
| Deed | $885,000 | None Available | |
| Deed | $353,000 | Commonwealth Land Title Ins |
Mortgage History
| Date | Status | Loan Amount | Loan Type |
|---|---|---|---|
| Open | $424,100 | New Conventional | |
| Previous Owner | $317,700 | No Value Available |
Source: Bright MLS
MLS Number: PADE2101232
APN: 36-05-03081-10
- 870 Goshen Rd
- 820 Darby Paoli Rd
- 739 S Roberts Rd
- 726 Darby Paoli Rd
- 202 Barren Rd
- 119 Bella Dr Unit 2MD
- 117 Bella Dr Unit 3AD
- 12 Lincoln Ln
- 217 Jeffrey Ln
- 211 E Chelsea Cir
- 625 Heather Ln
- 238 E Chelsea Cir Unit 238
- 204 French Rd
- 209 James Rd
- 306 Belpaire Ct
- 300 French Rd
- 126 Bryn Mawr Ave
- 650 Sawmill Rd
- 31 Barren Rd
- 3920 Darby Rd

