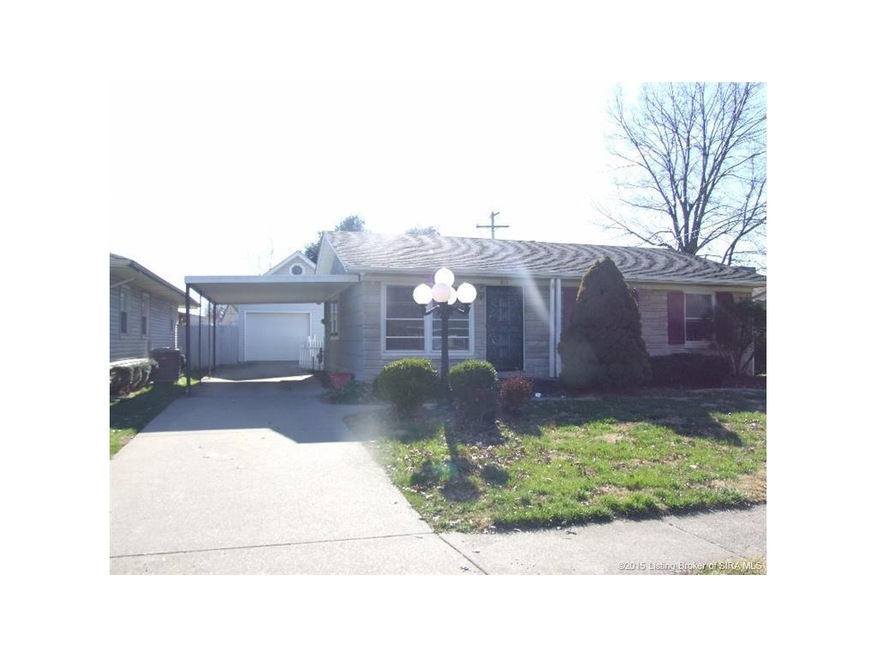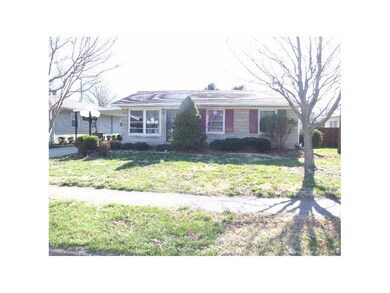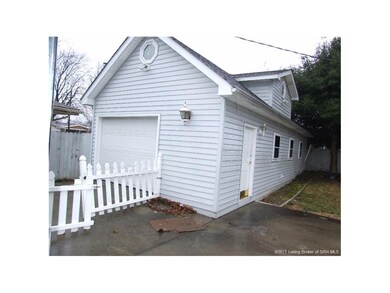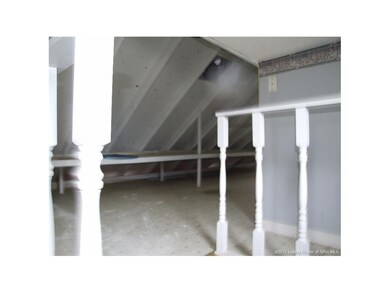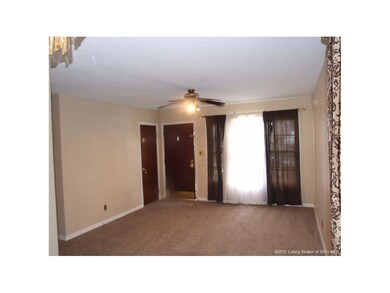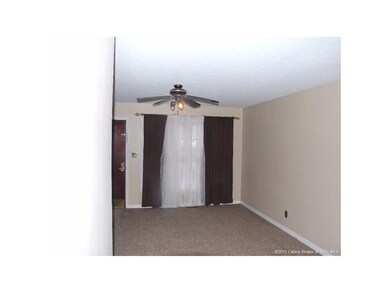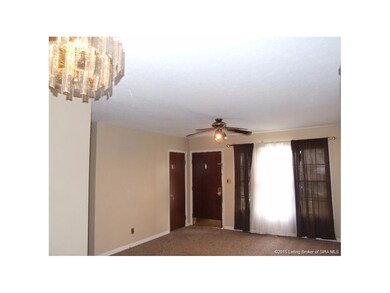
813 Irving Dr Clarksville, IN 47129
Highlights
- First Floor Utility Room
- Eat-In Kitchen
- Landscaped
- 2 Car Detached Garage
- 1-Story Property
- Forced Air Heating and Cooling System
About This Home
As of August 2021Charming Neighborhood & Affordable home make a great combination! Large detached garage has ample work-space, lots of storage & you can park 2 cars, plus there is a carport. This 3 bedroom 1 bath home has new paint, new carpet through out. All appliances remain plus washer & dryer and a fenced in yard. Don't let this one pass you by....sq. ft. and rm sizes approx. 1 yr home warranty included.
Last Agent to Sell the Property
Schuler Bauer Real Estate Services ERA Powered (N License #RB14043368 Listed on: 03/26/2015

Last Buyer's Agent
Schuler Bauer Real Estate Services ERA Powered (N License #RB14043368 Listed on: 03/26/2015

Home Details
Home Type
- Single Family
Est. Annual Taxes
- $1,921
Year Built
- Built in 1957
Lot Details
- 7,187 Sq Ft Lot
- Lot Dimensions are 60 x 120
- Landscaped
Parking
- 2 Car Detached Garage
- Garage Door Opener
Home Design
- Slab Foundation
- Frame Construction
Interior Spaces
- 936 Sq Ft Home
- 1-Story Property
- Ceiling Fan
- Window Screens
- First Floor Utility Room
Kitchen
- Eat-In Kitchen
- Oven or Range
- Microwave
- Dishwasher
Bedrooms and Bathrooms
- 3 Bedrooms
- 1 Full Bathroom
Laundry
- Dryer
- Washer
Utilities
- Forced Air Heating and Cooling System
- Natural Gas Water Heater
- On Site Septic
Listing and Financial Details
- Assessor Parcel Number 101401900126000012
Ownership History
Purchase Details
Home Financials for this Owner
Home Financials are based on the most recent Mortgage that was taken out on this home.Purchase Details
Home Financials for this Owner
Home Financials are based on the most recent Mortgage that was taken out on this home.Similar Home in Clarksville, IN
Home Values in the Area
Average Home Value in this Area
Purchase History
| Date | Type | Sale Price | Title Company |
|---|---|---|---|
| Warranty Deed | $133,000 | None Available | |
| Deed | $91,900 | -- |
Property History
| Date | Event | Price | Change | Sq Ft Price |
|---|---|---|---|---|
| 08/06/2021 08/06/21 | Sold | $133,500 | -1.1% | $143 / Sq Ft |
| 07/15/2021 07/15/21 | Pending | -- | -- | -- |
| 06/30/2021 06/30/21 | For Sale | $135,000 | +46.9% | $144 / Sq Ft |
| 07/30/2015 07/30/15 | Sold | $91,900 | +2.2% | $98 / Sq Ft |
| 04/16/2015 04/16/15 | Pending | -- | -- | -- |
| 03/26/2015 03/26/15 | For Sale | $89,900 | -- | $96 / Sq Ft |
Tax History Compared to Growth
Tax History
| Year | Tax Paid | Tax Assessment Tax Assessment Total Assessment is a certain percentage of the fair market value that is determined by local assessors to be the total taxable value of land and additions on the property. | Land | Improvement |
|---|---|---|---|---|
| 2024 | $1,606 | $133,000 | $30,600 | $102,400 |
| 2023 | $1,606 | $132,000 | $30,600 | $101,400 |
| 2022 | $1,754 | $132,800 | $30,600 | $102,200 |
| 2021 | $1,563 | $119,300 | $30,600 | $88,700 |
| 2020 | $1,430 | $104,800 | $22,200 | $82,600 |
| 2019 | $1,337 | $98,100 | $22,200 | $75,900 |
| 2018 | $1,200 | $94,200 | $22,200 | $72,000 |
| 2017 | $1,185 | $92,700 | $22,200 | $70,500 |
| 2016 | $1,028 | $84,600 | $22,200 | $62,400 |
| 2014 | $1,978 | $80,600 | $22,200 | $58,400 |
| 2013 | -- | $87,300 | $22,200 | $65,100 |
Agents Affiliated with this Home
-
A
Seller's Agent in 2021
Assefa Stone
Collective Realty Co.
-
T
Buyer's Agent in 2021
Ty'Shawn Brooks
United Real Estate Louisville
-

Seller's Agent in 2015
Billie Olson
Schuler Bauer Real Estate Services ERA Powered (N
(502) 376-9882
3 in this area
80 Total Sales
Map
Source: Southern Indiana REALTORS® Association
MLS Number: 201502039
APN: 10-14-01-900-126.000-012
- 1002 Mayfair Ave
- 604 Tucker Ave
- 425 Andalusia Ave
- 111 Lynnwood Dr
- 1301 Charlestown Pike
- 104 Mary St
- 131 E Rock Ln
- 132 E Rock Ln
- 130 E Rock Ln
- 134 E Rock Ln
- 118 W Lewis And Clark Pkwy
- 317 Myrtle St
- 1742 Summerlin Place
- 1543 Blackiston Mill Rd Unit B
- 1543 Blackiston Mill Rd Unit A
- 1545 Blackiston Mill Rd Unit B
- 1545 Blackiston Mill Rd Unit A
- 1524 Waverly Rd
- 1543 Briarwood Dr
- 418 W Francis Ave
