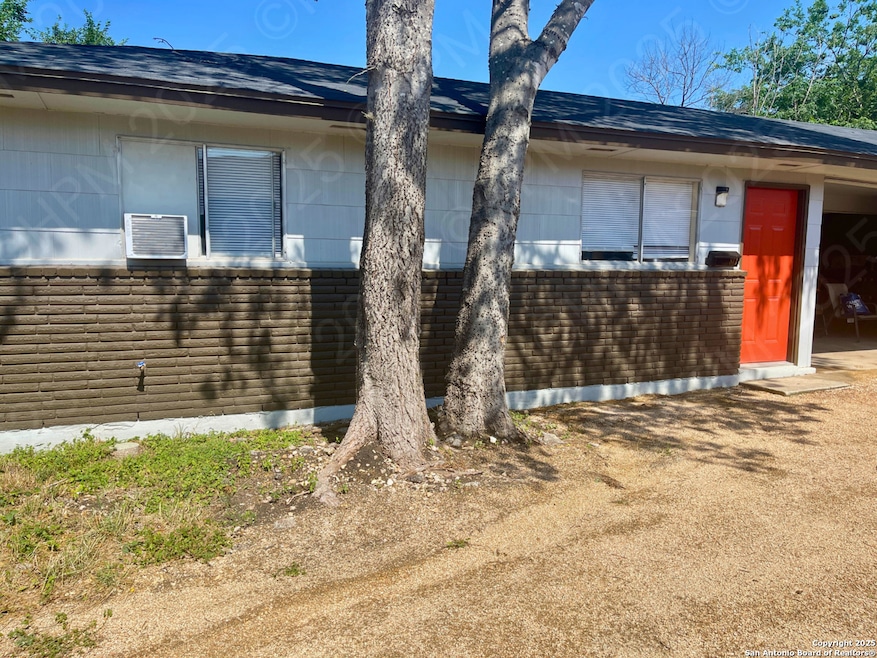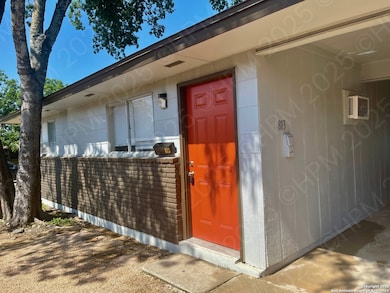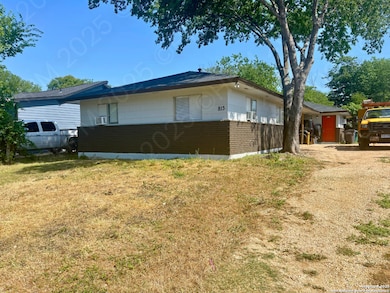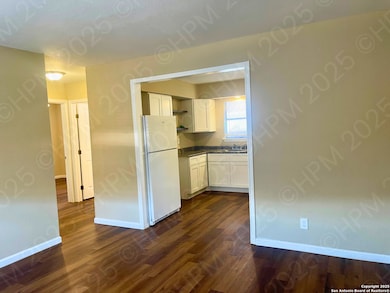813 John Adams Dr San Antonio, TX 78228
Donaldson Terrace NeighborhoodHighlights
- Combination Dining and Living Room
- Ceiling Fan
- 1-Story Property
About This Home
$300 off first months rent!! This well-maintained 2-bedroom, 1-bath duplex offers approximately 720 sq ft of comfortable living space just minutes from downtown San Antonio. The interior features laminate flooring throughout for easy maintenance, ceiling fans in each room, and three efficient A/C window units. The kitchen is equipped with a refrigerator, stove/oven, and the added convenience of a new washer and dryer. Located close to schools, shopping, and dining, this property provides both accessibility and comfort. Schedule a showing today to see all this home has to offer. Online App fee $75, 18 and over. App/fees are due at the time of application. We do not accept paper applications. Pet fee/mo, per pet starting at $25 (subject to restrictions & approval). $85 lease admin fee after approval. Tenant Liability Ins. Required. Mandatory Resident Benefit Package at $48.95/mo. Rental Policies & Procedures attached.
Listing Agent
Karen Hendricks
Hendricks Property Management Listed on: 05/29/2025
Home Details
Home Type
- Single Family
Year Built
- Built in 1968
Lot Details
- 7,492 Sq Ft Lot
Home Design
- Brick Exterior Construction
- Slab Foundation
- Composition Roof
- Asbestos Siding
Interior Spaces
- 720 Sq Ft Home
- 1-Story Property
- Ceiling Fan
- Combination Dining and Living Room
- Stove
Bedrooms and Bathrooms
- 2 Bedrooms
- 1 Full Bathroom
Laundry
- Dryer
- Washer
Schools
- Woodlawn Elementary School
- Longfellow Middle School
- Jefferson High School
Utilities
- Two Cooling Systems Mounted To A Wall/Window
- Multiple Heating Units
- Window Unit Heating System
Community Details
- Donaldson Terrace Subdivision
Listing and Financial Details
- Rent includes noinc
- Assessor Parcel Number 083790070120
Map
Source: San Antonio Board of REALTORS®
MLS Number: 1870857
APN: 08379-007-0120
- 727 John Adams Dr
- 1011 Shadwell Dr
- 1019 Alexander Hamilton Dr
- 1103 Shadwell Dr
- 1039 Alexander Hamilton Dr
- 1109 Shadwell Dr
- 626 Sutton Dr
- 903 John Page Dr
- 606 E Sunshine Dr
- 310 Montpelier Dr
- 627 Bexar Dr
- 602 John Page Dr
- 530 John Page Dr
- 307 Bexar Dr
- 243 Gettysburg Rd
- 414 E Cheryl Dr
- 406 John Page Dr
- 3923 Maxine Dr
- 130 Gettysburg Rd
- 4978 Don Julio
- 1011 Alexander Hamilton Dr
- 844 E Sunshine Dr Unit 401
- 919 Sutton Dr
- 823 Zachry Dr
- 327 Bexar Dr
- 1503 Donaldson Ave
- 1405 Donaldson Ave Unit 1405 Donaldson
- 218 Bexar Dr
- 122 Colleen Dr
- 3815 Ridgeline Dr Unit UPSTAIRS APARTMENT
- 3815 Ridgeline Dr Unit MAIN HOUSE
- 800 Babcock Rd
- 1171 Bandera Rd
- 102 E Cheryl Dr Unit 9
- 239 Erskine Place
- 419 Westhill Place
- 3831 Crossette Dr
- 218 Bloomfield Dr
- 1130 Babcock Rd
- 330 W Cheryl Dr






