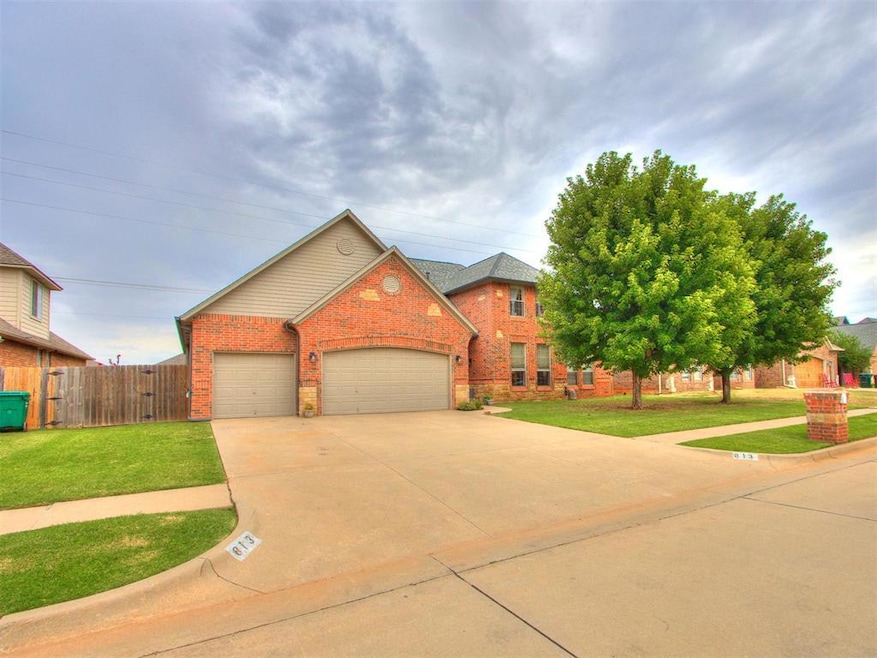Estimated payment $2,553/month
Total Views
1,130
4
Beds
3.5
Baths
3,285
Sq Ft
$129
Price per Sq Ft
Highlights
- Traditional Architecture
- Wood Flooring
- Breakfast Area or Nook
- Ranchwood Elementary School Rated A
- Covered Patio or Porch
- 3 Car Attached Garage
About This Home
Beautiful remodeled home (both inside and outside) in Yukon Public Schools. Enjoy this wonderful floorplan with the primary bedroom, a secondary bedroom, office, a full bath and a half bath along with the main living, a formal dining and breakfast nook. Upstairs two secondary bedrooms, a full bath and second living area/game room. Outside you'll enjoy a wonderful backyard for relaxation as well as those that love to garden! Convenient location close to OK-4/Yukon Pkwy and I-40 easy for those OKC commuters. **A list of the many updates are attached in the supplement section.**
Home Details
Home Type
- Single Family
Est. Annual Taxes
- $3,541
Year Built
- Built in 2006
Lot Details
- 9,601 Sq Ft Lot
- South Facing Home
- Interior Lot
HOA Fees
- $13 Monthly HOA Fees
Parking
- 3 Car Attached Garage
- Garage Door Opener
- Driveway
Home Design
- Traditional Architecture
- Brick Exterior Construction
- Slab Foundation
- Composition Roof
Interior Spaces
- 3,285 Sq Ft Home
- 2-Story Property
- Metal Fireplace
- Utility Room with Study Area
- Laundry Room
Kitchen
- Breakfast Area or Nook
- Built-In Oven
- Electric Oven
- Built-In Range
- Microwave
- Dishwasher
- Disposal
Flooring
- Wood
- Carpet
- Tile
Bedrooms and Bathrooms
- 4 Bedrooms
Outdoor Features
- Covered Patio or Porch
- Outbuilding
Schools
- Ranchwood Elementary School
- Yukon Middle School
- Yukon High School
Utilities
- Central Heating and Cooling System
Community Details
- Association fees include maintenance common areas
- Mandatory home owners association
Listing and Financial Details
- Legal Lot and Block 14 / 5
Map
Create a Home Valuation Report for This Property
The Home Valuation Report is an in-depth analysis detailing your home's value as well as a comparison with similar homes in the area
Home Values in the Area
Average Home Value in this Area
Tax History
| Year | Tax Paid | Tax Assessment Tax Assessment Total Assessment is a certain percentage of the fair market value that is determined by local assessors to be the total taxable value of land and additions on the property. | Land | Improvement |
|---|---|---|---|---|
| 2024 | $3,541 | $34,693 | $4,320 | $30,373 |
| 2023 | $3,541 | $33,683 | $4,320 | $29,363 |
| 2022 | $3,450 | $32,702 | $4,320 | $28,382 |
| 2021 | $3,357 | $31,749 | $4,320 | $27,429 |
| 2020 | $3,266 | $31,284 | $4,320 | $26,964 |
| 2019 | $3,285 | $30,373 | $4,320 | $26,053 |
| 2018 | $3,100 | $29,568 | $4,320 | $25,248 |
| 2017 | $3,101 | $29,578 | $4,320 | $25,258 |
| 2016 | $3,169 | $30,188 | $4,320 | $25,868 |
| 2015 | $3,262 | $29,300 | $4,320 | $24,980 |
| 2014 | $3,262 | $29,589 | $4,320 | $25,269 |
Source: Public Records
Property History
| Date | Event | Price | Change | Sq Ft Price |
|---|---|---|---|---|
| 08/07/2025 08/07/25 | Pending | -- | -- | -- |
| 08/02/2025 08/02/25 | For Sale | $425,000 | +58.0% | $129 / Sq Ft |
| 01/04/2019 01/04/19 | Sold | $269,000 | -15.9% | $82 / Sq Ft |
| 11/06/2018 11/06/18 | Pending | -- | -- | -- |
| 03/05/2018 03/05/18 | For Sale | $319,900 | -- | $97 / Sq Ft |
Source: MLSOK
Purchase History
| Date | Type | Sale Price | Title Company |
|---|---|---|---|
| Warranty Deed | $269,000 | First American Title | |
| Special Warranty Deed | $21,000 | None Available |
Source: Public Records
Mortgage History
| Date | Status | Loan Amount | Loan Type |
|---|---|---|---|
| Open | $383,320 | VA | |
| Closed | $278,722 | VA | |
| Closed | $277,877 | VA | |
| Previous Owner | $1,000 | Unknown |
Source: Public Records
Source: MLSOK
MLS Number: 1183852
APN: 090101096
Nearby Homes
- 4536 Oasis Ct
- 924 Preston Park Dr
- 4616 Oasis Ln
- 4601 Wagner Lake Dr
- 1016 Erinova Dr
- 1055 Mulbury Mansion
- 1083 Cumberland Mansion
- 412 Linda Ln
- 408 Vickie Dr
- 4805 Wagner Lake Dr
- 1116 River Birch Dr
- 601 Oak Creek Dr
- 1308 River Birch Dr
- 706 Oak Creek Dr
- 301 S Yukon Pkwy
- 9704 Saddle Dr
- 11848 Kameron Way
- 9509 NW 118th St
- 12808 NW 4th St
- 12709 Torretta Way







