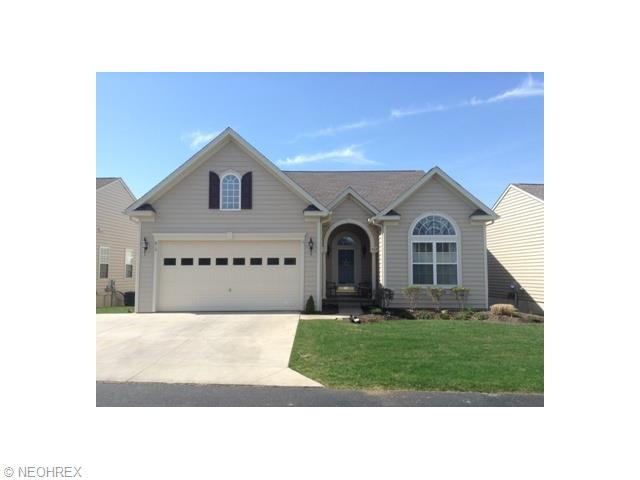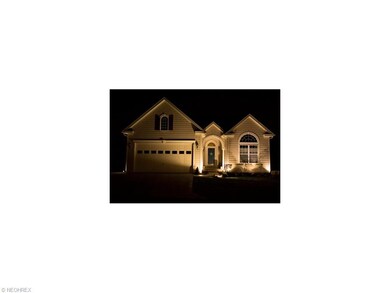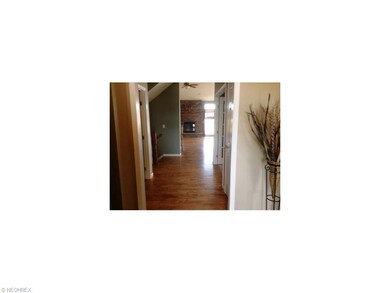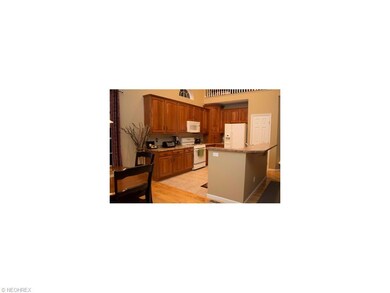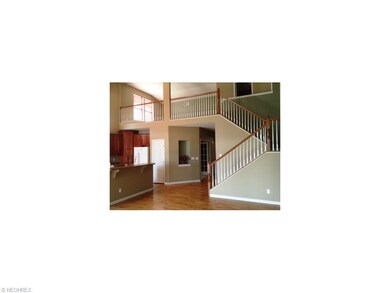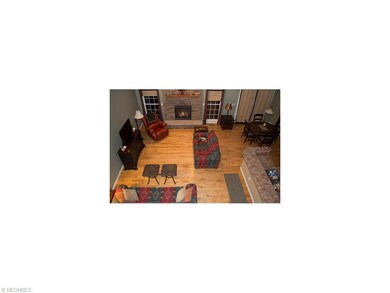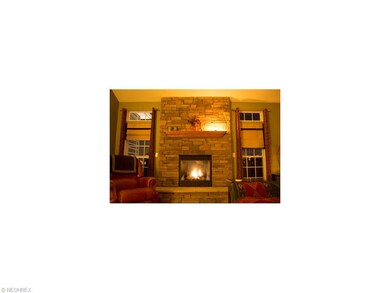
Highlights
- Lake Front
- Deck
- Porch
- Cape Cod Architecture
- 1 Fireplace
- 2 Car Attached Garage
About This Home
As of April 2018Built in 2007 this free standing condo has everything you could hope for & more. 3 bdrms, 3 full baths incl. one-of-a-kind, gorgeous master which is 17’x35’ w/sep. seating area, vaulted ceiling overlooking the lake, flr to ceiling windows for natural light, 9’ trayed, lighted ceilings & walk-in closet. MB features lg. walk-in tiled shower, massage jets & more. Enter through the open foyer to a first flr laundry rm, bdrm, full bath & office. Open & inviting great rm features HW flooring , 17 ½’ ceiling, open loft & stone gas frpl. The open kit. features an abundance of 42” cherry cabinets, ceramic flr & breakfast bar. Dining area is open to the kit. & features sliding glass doors to 14x15 Trex deck w/grill bump out & Sunsetter power awning. The walk-out bsmnt adds an addtl. Fin. area of 28’x23’ wired for surround sound & outside patio. 200 amp service & an addt. 1160 sq.ft for storage in bsmnt , plumbed for bath. You are close to KSU & the new Downtown Kent, NEOUCOM & 77.
Last Agent to Sell the Property
Susan Vlahos
Deleted Agent License #2002007968 Listed on: 04/21/2014
Last Buyer's Agent
Susan Vlahos
Deleted Agent License #2002007968 Listed on: 04/21/2014
Home Details
Home Type
- Single Family
Est. Annual Taxes
- $3,525
Year Built
- Built in 2007
Lot Details
- Lake Front
- Southwest Facing Home
HOA Fees
- $17 Monthly HOA Fees
Home Design
- Cape Cod Architecture
- Cluster Home
- Asphalt Roof
- Vinyl Construction Material
Interior Spaces
- 2,494 Sq Ft Home
- 2-Story Property
- 1 Fireplace
- Fire and Smoke Detector
Kitchen
- Built-In Oven
- Range
- Microwave
- Dishwasher
- Disposal
Bedrooms and Bathrooms
- 3 Bedrooms
Laundry
- Dryer
- Washer
Finished Basement
- Walk-Out Basement
- Basement Fills Entire Space Under The House
Parking
- 2 Car Attached Garage
- Garage Door Opener
Eco-Friendly Details
- Electronic Air Cleaner
Outdoor Features
- Deck
- Patio
- Porch
Utilities
- Forced Air Heating and Cooling System
- Heating System Uses Gas
- Water Softener
Community Details
- $115 Annual Maintenance Fee
- Maintenance fee includes Association Insurance, Landscaping, Reserve Fund, Snow Removal, Trash Removal
- Lakeview Village Condo Ph 05 Community
Listing and Financial Details
- Assessor Parcel Number 04-021-10-00-007-005
Ownership History
Purchase Details
Home Financials for this Owner
Home Financials are based on the most recent Mortgage that was taken out on this home.Purchase Details
Home Financials for this Owner
Home Financials are based on the most recent Mortgage that was taken out on this home.Purchase Details
Home Financials for this Owner
Home Financials are based on the most recent Mortgage that was taken out on this home.Purchase Details
Similar Homes in the area
Home Values in the Area
Average Home Value in this Area
Purchase History
| Date | Type | Sale Price | Title Company |
|---|---|---|---|
| Deed | $261,500 | None Available | |
| Warranty Deed | $245,000 | None Available | |
| Corporate Deed | $281,100 | Nvr Title Agency Llc | |
| Warranty Deed | $36,600 | Attorney |
Mortgage History
| Date | Status | Loan Amount | Loan Type |
|---|---|---|---|
| Open | $248,425 | Construction | |
| Previous Owner | $120,000 | Credit Line Revolving | |
| Previous Owner | $231,250 | New Conventional | |
| Previous Owner | $238,850 | Purchase Money Mortgage |
Property History
| Date | Event | Price | Change | Sq Ft Price |
|---|---|---|---|---|
| 04/30/2018 04/30/18 | Sold | $261,500 | -1.2% | $60 / Sq Ft |
| 03/20/2018 03/20/18 | Pending | -- | -- | -- |
| 03/12/2018 03/12/18 | For Sale | $264,800 | +8.1% | $61 / Sq Ft |
| 07/10/2014 07/10/14 | Sold | $245,000 | -5.7% | $98 / Sq Ft |
| 05/29/2014 05/29/14 | Pending | -- | -- | -- |
| 04/21/2014 04/21/14 | For Sale | $259,900 | -- | $104 / Sq Ft |
Tax History Compared to Growth
Tax History
| Year | Tax Paid | Tax Assessment Tax Assessment Total Assessment is a certain percentage of the fair market value that is determined by local assessors to be the total taxable value of land and additions on the property. | Land | Improvement |
|---|---|---|---|---|
| 2024 | $5,708 | $120,790 | $9,100 | $111,690 |
| 2023 | $5,279 | $89,880 | $9,100 | $80,780 |
| 2022 | $5,294 | $89,880 | $9,100 | $80,780 |
| 2021 | $5,170 | $89,880 | $9,100 | $80,780 |
| 2020 | $5,187 | $81,240 | $9,100 | $72,140 |
| 2019 | $5,111 | $81,240 | $9,100 | $72,140 |
| 2018 | $3,971 | $72,800 | $8,750 | $64,050 |
| 2017 | $3,971 | $72,800 | $8,750 | $64,050 |
| 2016 | $3,867 | $72,800 | $8,750 | $64,050 |
| 2015 | $3,741 | $72,800 | $8,750 | $64,050 |
| 2014 | $3,645 | $72,800 | $8,750 | $64,050 |
| 2013 | $3,525 | $72,800 | $8,750 | $64,050 |
Agents Affiliated with this Home
-
A
Seller's Agent in 2018
Annamaria Ciano-Hendricks
Deleted Agent
-

Buyer's Agent in 2018
Will Penney
EXP Realty, LLC.
(330) 760-2866
3 in this area
457 Total Sales
-
S
Seller's Agent in 2014
Susan Vlahos
Deleted Agent
Map
Source: MLS Now
MLS Number: 3610547
APN: 04-021-10-00-007-005
- 833 Lakeview Ct
- 785 Cambridge Ct Unit 50B
- 4504 Ledge Ct Unit 14B
- 4504 Vista Cir
- 4682 State Route 43
- 1354 Brimfield Dr
- 5076 State Route 43
- 752 Tallmadge Rd
- 3986 Selnik Rd
- 1530 Franklin Ave
- 3900 Grace Dr
- 4640 Sherman Rd
- 4151 Chapman Dr
- 39 Tudor Ln
- 59 Tudor Ln
- 4670 King Meadow Trail
- 515 Cherry St
- 856 Premiera Dr
- 124 Tallmadge Rd
- 112 Tallmadge Rd
