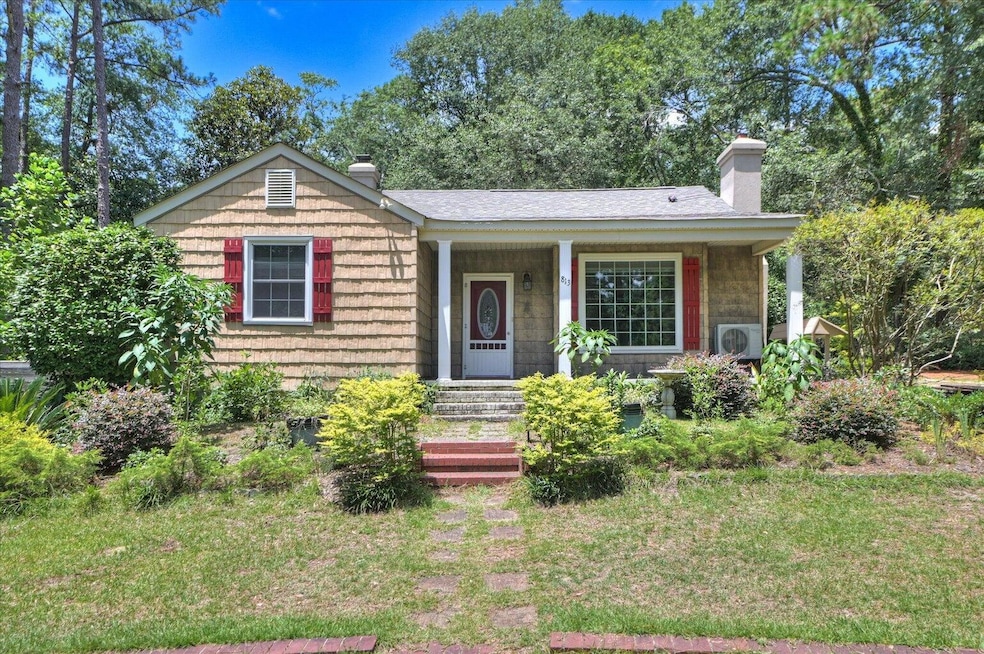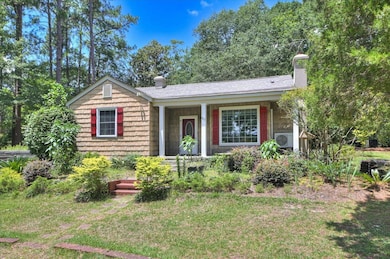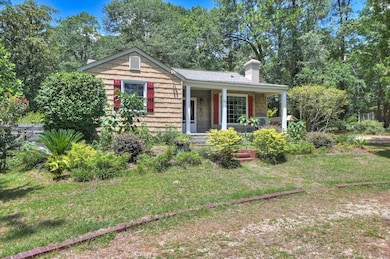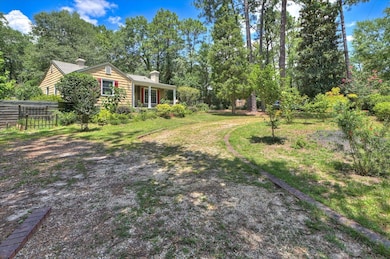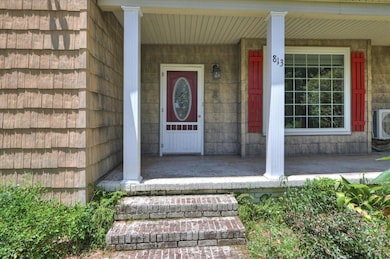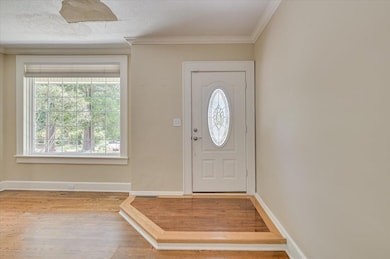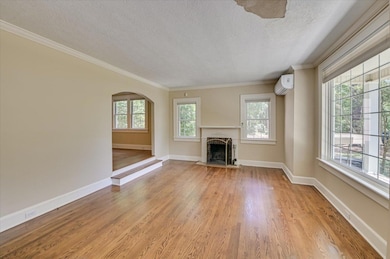Estimated payment $1,888/month
Highlights
- 0.58 Acre Lot
- No HOA
- Porch
- Wood Flooring
- Home Office
- Eat-In Kitchen
About This Home
Cute and Quaint and Close proximity to Downtown Aiken!! Fantastic Location being just minutes to DownTown, Sam's Club, Hitchcock Woods, Aiken Golf and more! This 3 Bedroom, 2 Bath home offers a wonderful living space with a large primary bedroom with a wall of windows and its own ensuite, a unique sunken living room with fireplace, formal dining, eat-in kitchen, separate laundry room as well as a custom stairwell leading to a neat space which could be utilized as an office, playroom, craft area - You decide! Beyond the greatness of the home you will find a spacious yard which is perimeter fenced in the back for your fur babies. It has multiple patio areas for entertaining which could include fire pit area and/or outdoor living area. Enjoy your massive deck which includes a hot tub and outdoor shower for those that enjoy to utilize their outdoor space to the fullest, which also has loads of Mountain Laurel to give your backyard oasis the privacy desired. This lot has a circular drive as well as plenty of additional parking space to house either trailers, trucks or extra vehicles from visitors. You can also have the option to join Westcliff Community to enjoy their pool & Kalmia Park offers amenities such as walking path, playground, tennis/pickleball courts, basketball court, picnic tables with grill and a shelter. So much to do in this great location, come make this HOME! Grey shed in backyard does not convey. Ceiling in Living Room will be repaired
Home Details
Home Type
- Single Family
Est. Annual Taxes
- $1,098
Year Built
- Built in 1927 | Remodeled
Lot Details
- 0.58 Acre Lot
- Fenced
Home Design
- Brick Exterior Construction
- Composition Roof
- Aluminum Siding
- Vinyl Siding
- Plaster
Interior Spaces
- 1,635 Sq Ft Home
- 1-Story Property
- Ceiling Fan
- Living Room with Fireplace
- Dining Room
- Home Office
- Crawl Space
- Attic Floors
Kitchen
- Eat-In Kitchen
- Range
- Microwave
- Dishwasher
Flooring
- Wood
- Ceramic Tile
Bedrooms and Bathrooms
- 3 Bedrooms
- 2 Full Bathrooms
Laundry
- Laundry Room
- Washer Hookup
Outdoor Features
- Patio
- Outbuilding
- Porch
Schools
- Aiken Elementary School
- Schofield Middle School
- Aiken High School
Utilities
- Forced Air Heating System
- Water Heater
Community Details
- No Home Owners Association
- Mattie C Hall Subdivision
Listing and Financial Details
- Assessor Parcel Number 1041718005
Map
Home Values in the Area
Average Home Value in this Area
Tax History
| Year | Tax Paid | Tax Assessment Tax Assessment Total Assessment is a certain percentage of the fair market value that is determined by local assessors to be the total taxable value of land and additions on the property. | Land | Improvement |
|---|---|---|---|---|
| 2023 | $613 | $8,120 | $1,280 | $170,870 |
| 2022 | $596 | $8,110 | $0 | $0 |
| 2021 | $598 | $8,110 | $0 | $0 |
| 2020 | $541 | $7,450 | $0 | $0 |
| 2019 | $541 | $7,450 | $0 | $0 |
| 2018 | $462 | $7,450 | $960 | $6,490 |
| 2017 | $574 | $0 | $0 | $0 |
| 2016 | $575 | $0 | $0 | $0 |
| 2015 | $730 | $0 | $0 | $0 |
| 2014 | $732 | $0 | $0 | $0 |
| 2013 | -- | $0 | $0 | $0 |
Property History
| Date | Event | Price | List to Sale | Price per Sq Ft | Prior Sale |
|---|---|---|---|---|---|
| 10/17/2025 10/17/25 | Price Changed | $340,000 | -6.8% | $208 / Sq Ft | |
| 07/21/2025 07/21/25 | For Sale | $364,900 | +94.6% | $223 / Sq Ft | |
| 03/13/2017 03/13/17 | Sold | $187,500 | +1.4% | $115 / Sq Ft | View Prior Sale |
| 02/11/2017 02/11/17 | Pending | -- | -- | -- | |
| 11/02/2016 11/02/16 | For Sale | $185,000 | -- | $113 / Sq Ft |
Purchase History
| Date | Type | Sale Price | Title Company |
|---|---|---|---|
| Interfamily Deed Transfer | -- | None Available | |
| Deed | $187,500 | -- | |
| Deed | $180,000 | -- | |
| Warranty Deed | $115,000 | None Available |
Mortgage History
| Date | Status | Loan Amount | Loan Type |
|---|---|---|---|
| Open | $150,000 | New Conventional | |
| Previous Owner | $144,000 | Purchase Money Mortgage | |
| Previous Owner | $168,000 | Construction |
Source: REALTORS® of Greater Augusta
MLS Number: 544728
APN: 104-17-18-005
- 817 Laurel Dr SW
- 3311 Forest Dr
- 0 Richland Ave W Unit 206478
- 3409 Richland Ave W
- lot 35 Richland Ave W
- 707 Casena Dr SW
- 708 Pin Oak Dr
- 1729 Ridgecrest Ave SW
- 906 Valley Rd
- 707 Pin Oak Dr
- 918 Wildwood Rd
- 1748 Carolina Dr
- 11 Hills Woodland Ln SW
- 9 Hills Woodland Ln SW
- 3503 Summit Dr
- 1011 Valley Rd
- 1506 Dibble Rd SW
- 102 Willow Leaf Place
- 203 Landing Dr Unit 5 - I
- 708 Landing Dr
- 1793 Highland Park Dr SW
- 401 Seminole St
- 906 Cherokee Ave Unit 2
- 919 Seminole Ave
- 8076 NW Pamlico Ave
- 5020 Southeastern Ln
- 105 Florence St Unit 103
- 323 St SW Unit C7
- 321 Laurens St SW Unit B9
- 324 Laurens St SW Unit A
- 103 Colleton Ave SW
- 126 Park Ave SW
- 527 Telegraph Dr
- 2138 Bonneville Cir
- 126 Park Ave SE
- 460 Strutter Trail
- 811 Laurens St NW
- 166 Luxborough Ct
- 2000 Glen Arbor Ct
- 8034 MacBean Loop
