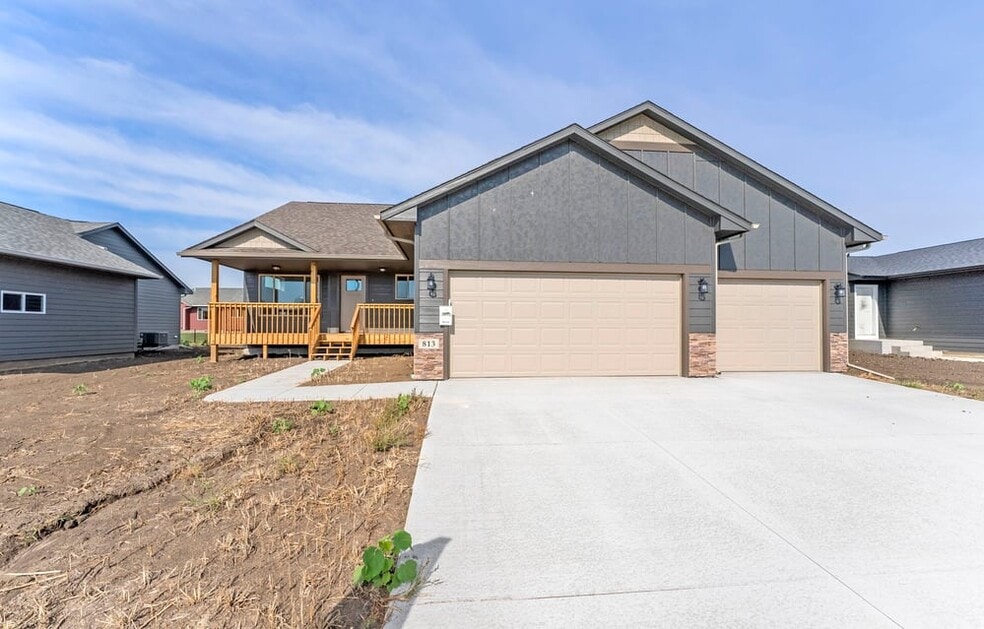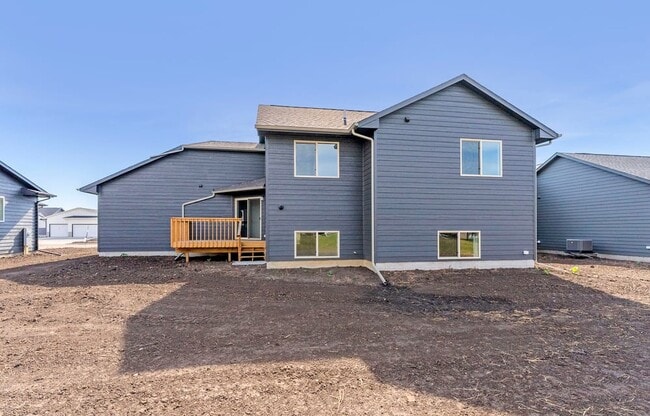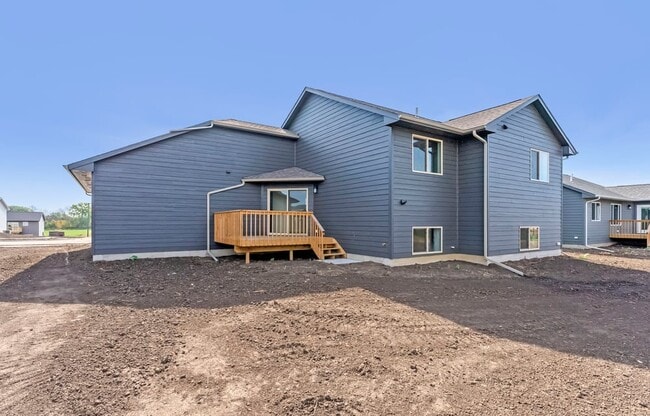
NEW CONSTRUCTION
AVAILABLE
Estimated payment $2,294/month
Total Views
17,864
2
Beds
2
Baths
1,104
Sq Ft
$339
Price per Sq Ft
Highlights
- New Construction
- Vaulted Ceiling
- Community Pool
- Lennox Intermediate - 09 Rated A-
- No HOA
- White Kitchen Cabinets
About This Home
This home is located at 813 N Main St, Lennox, SD 57039 and is currently priced at $373,800, approximately $338 per square foot. 813 N Main St is a home located in Lincoln County with nearby schools including Lennox Intermediate - 09, Lennox Middle School, and Lennox High School.
Sales Office
Hours
| Monday - Friday |
8:00 AM - 5:00 PM
|
| Saturday - Sunday | Appointment Only |
Sales Team
Amanda Treloar
Amy Evans
Lindsey Theuninck
Office Address
This address is an offsite sales center.
27297 Wetland Road
Harrisburg, SD 57032
Driving Directions
Home Details
Home Type
- Single Family
Parking
- 3 Car Attached Garage
- Insulated Garage
- Front Facing Garage
Home Design
- New Construction
Interior Spaces
- 1-Story Property
- Tray Ceiling
- Vaulted Ceiling
- Living Room
- Laundry on main level
- Unfinished Basement
Kitchen
- Kitchen Island
- White Kitchen Cabinets
Flooring
- Carpet
- Luxury Vinyl Plank Tile
Bedrooms and Bathrooms
- 2 Bedrooms
- Walk-In Closet
- 2 Full Bathrooms
- Ceramic Tile in Bathrooms
Community Details
Overview
- No Home Owners Association
Recreation
- Community Pool
Map
Other Move In Ready Homes in Countryside Addition
About the Builder
For two decades, Nielson Construction has been crafting dream homes for families in the local area. From their construction crews to admin staff to industry partners, Nielson Construction works together to make sure each new home is tailor-made for every family.
Frequently Asked Questions
How many homes are planned at Countryside Addition
What are the HOA fees at Countryside Addition?
How many move-in ready homes are available at Countryside Addition?
Nearby Homes
- Countryside Addition
- 0 E Boynton Ave
- 0 S Dakota 17
- 517 W 4th Ave
- 0 St Unit 22507600
- 27980 S Dakota 17
- 0 466th Ave Ave Unit 22600305
- 276th Street and 468th St
- 30000 463rd Ave
- 27062 463rd Ave
- 119 Lot 19 Block 1 Prairie Dr Dr
- 124 Lot 24 Block 1 Prairie Dr Dr
- 0 Prairie Dr Dr Unit 22601081
- 306 Lot 6 Block 3 Prairie Dr Dr
- 201 Lt1 Blk2 Epic St St
- 403 Lot 3 Block 4 Prairie Dr Dr
- 420 Lot 20 Block 4 Prairie Dr Dr
- 107 Lot 7 Block 1 Prairie Dr Dr
- 406 Dr
- 307 Lot 7 Block 3 Prairie Dr Dr
Your Personal Tour Guide
Ask me questions while you tour the home.





