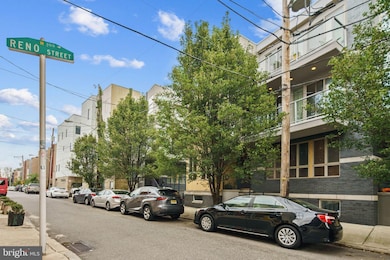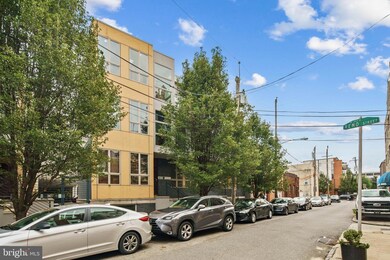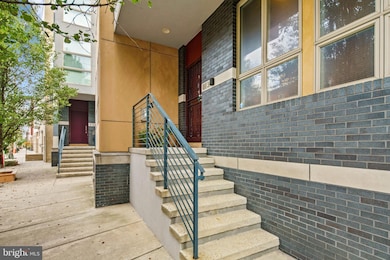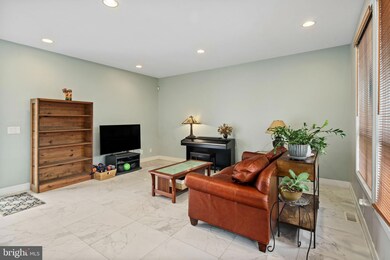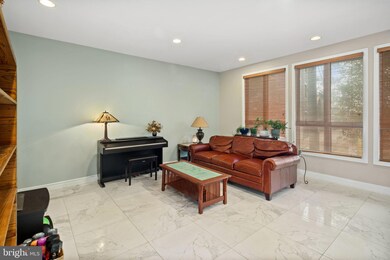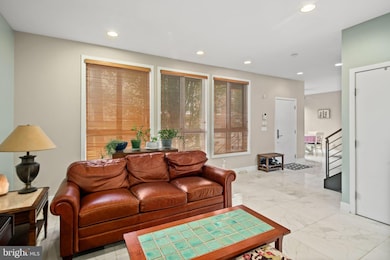813 N Orianna St Unit A Philadelphia, PA 19123
Northern Liberties NeighborhoodEstimated payment $5,215/month
Highlights
- Open Floorplan
- Contemporary Architecture
- Terrace
- Deck
- Marble Flooring
- 2-minute walk to Orianna Hill Park
About This Home
PRIVATE EXCLUSIVE SHOWINGS ONLY!
You will immediately feel at home in this Stunning, Contemporary 3-bedroom, 3-full bathroom Townhouse with parking nestled on a quaint Tree-lined block in the heart of Northern Liberties. The main level Living, Dining and Kitchen Open Floor plan design shines with brilliant porcelain floors, traversing mahogany center stairs with black wrought iron hand railings, high ceilings and immense west facing windows providing an abundance of natural light. The modern kitchen boasts stainless steel appliances including a Viking gas range, elegant natural stone countertops, applewood cabinetry, a peninsula breakfast bar ideal for informal dining while the dining room is perfect for more formal dining. Through the glass door off of the living room, enjoy the privacy of your patio with access to your secured parking spot. The versatile finished lower level is perfect for an in-law suite or a fourth bedroom complete with a full bathroom. Make it a comfortable family room, a home office or home gym. There is a separate laundry/utility room with custom built-in shelving for additional storage. The second level offers two sizable bedrooms, spacious closets with custom shelving and a private balcony to relish. The large hallway bathroom completes this level. The stylish upper-level Master suite encompasses the entire floor providing a sophisticated master bathroom including tub with jets, Walk-in closet with Custom Shelving and another private balcony for your enjoyment.
The premier location offers everything that Northern Liberties has to offer including convenience to public transportation, Target, Honey’s, The Plaza and many popular shops and restaurants.
Listing Agent
(215) 868-3363 Patrick.OConnell@foxroach.com BHHS Fox & Roach At the Harper, Rittenhouse Square Listed on: 10/13/2024

Co-Listing Agent
(215) 880-8273 michael.oconnell@foxroach.com BHHS Fox & Roach At the Harper, Rittenhouse Square
Townhouse Details
Home Type
- Townhome
Est. Annual Taxes
- $9,423
Year Built
- Built in 2012
HOA Fees
- $60 Monthly HOA Fees
Home Design
- Contemporary Architecture
- Masonry
Interior Spaces
- 2,847 Sq Ft Home
- Property has 3 Levels
- Open Floorplan
- Recessed Lighting
- Family Room Off Kitchen
- Dining Area
Kitchen
- Breakfast Area or Nook
- Eat-In Kitchen
- Gas Oven or Range
- Built-In Microwave
- Kitchen Island
Flooring
- Wood
- Stone
- Marble
Bedrooms and Bathrooms
- 3 Bedrooms
- En-Suite Bathroom
- Walk-In Closet
- Bathtub with Shower
- Walk-in Shower
Finished Basement
- Basement Fills Entire Space Under The House
- Laundry in Basement
Parking
- 1 Parking Space
- 1 Driveway Space
- Private Parking
- Off-Street Parking
- 1 Assigned Parking Space
Outdoor Features
- Multiple Balconies
- Deck
- Patio
- Terrace
Utilities
- Forced Air Heating and Cooling System
- Natural Gas Water Heater
Community Details
- Association fees include parking fee
- Northern Liberties Subdivision
Listing and Financial Details
- Tax Lot 368
- Assessor Parcel Number 888500470
Map
Home Values in the Area
Average Home Value in this Area
Property History
| Date | Event | Price | Change | Sq Ft Price |
|---|---|---|---|---|
| 03/20/2025 03/20/25 | Price Changed | $827,500 | -1.7% | $291 / Sq Ft |
| 02/26/2025 02/26/25 | For Sale | $841,500 | 0.0% | $296 / Sq Ft |
| 01/04/2025 01/04/25 | Off Market | $841,500 | -- | -- |
| 10/13/2024 10/13/24 | For Sale | $841,500 | +45.3% | $296 / Sq Ft |
| 06/29/2012 06/29/12 | Sold | $579,000 | -0.2% | $206 / Sq Ft |
| 06/11/2012 06/11/12 | Pending | -- | -- | -- |
| 06/11/2012 06/11/12 | Price Changed | $579,900 | -3.3% | $206 / Sq Ft |
| 03/06/2012 03/06/12 | Price Changed | $599,900 | -11.8% | $213 / Sq Ft |
| 01/18/2012 01/18/12 | For Sale | $679,900 | -- | $242 / Sq Ft |
Source: Bright MLS
MLS Number: PAPH2407556
- 824 N Orianna St
- 722 N 3rd St
- 821 N 4th St
- 721 N 3rd St Unit 3
- 717 N 3rd St
- 719 N 4th St
- 713 N 3rd St
- 717 N 4th St
- 715 N 4th St
- 707 N 3rd St Unit B
- 233 Poplar St Unit 5
- 904 N 3rd St Unit A
- 912 N American St
- 322 Fairmount Ave
- 850 N 4th St Unit 2
- 961-63 N Lawrence St
- 234 Fairmount Ave
- 858 N Leithgow St
- 614 N Galloway St
- 624 N Bodine St
- 808 N 3rd St Unit 24
- 808 N 3rd St Unit 17
- 808 N 3rd St Unit 16
- 808 N 3rd St Unit 19
- 808 N 3rd St Unit 5
- 808 N 3rd St Unit 27
- 808 N 3rd St Unit 26
- 808 N 3rd St Unit 14
- 808 N 3rd St Unit 13
- 808 N 3rd St Unit 12
- 808 N 3rd St Unit 10
- 314 18 Brown St Unit B1
- 807 N 3rd St Unit 404
- 818 N 4th St Unit 1A
- 403 Brown St
- 829 N 4th St
- 721-25 N 3rd St Unit 3
- 322 Poplar St Unit 2
- 817 N Lawrence St Unit 302
- 227 Poplar St Unit C

