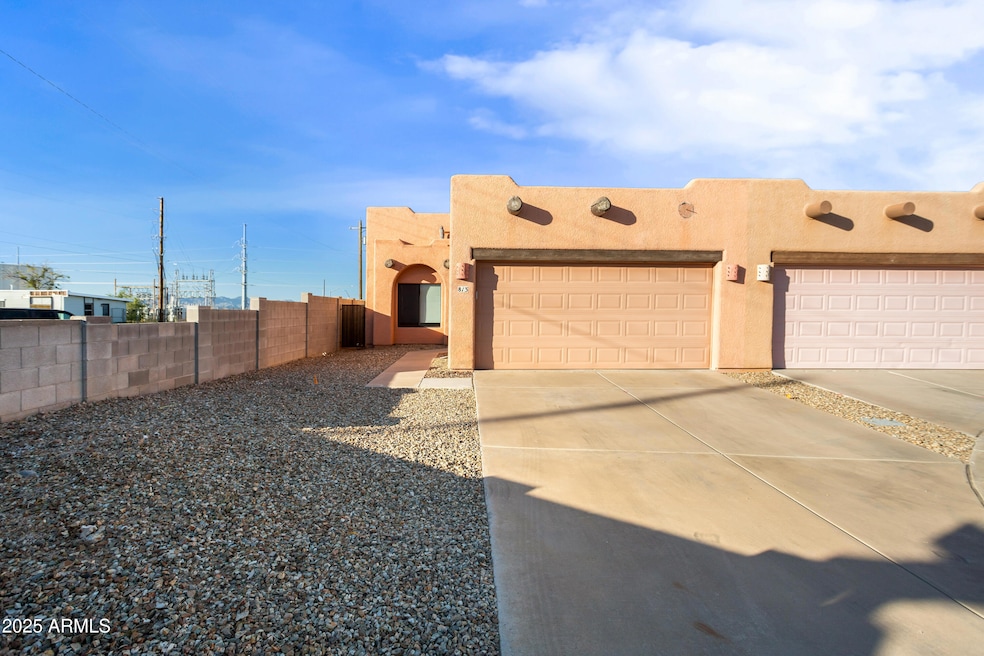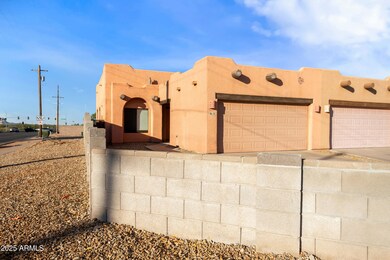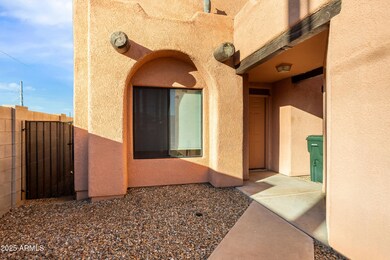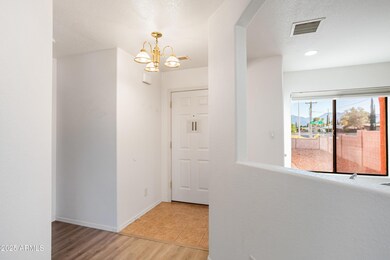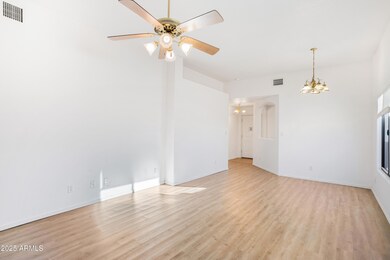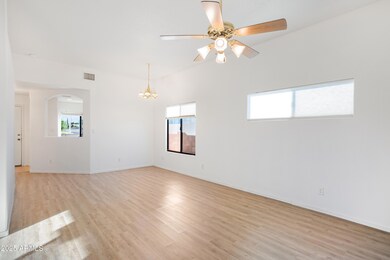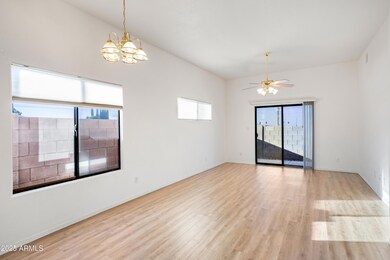813 Ocotillo Dr Sierra Vista, AZ 85635
2
Beds
2
Baths
1,039
Sq Ft
3,453
Sq Ft Lot
Highlights
- No HOA
- Central Air
- Heating System Uses Natural Gas
- Double Vanity
- Ceiling Fan
- 1-Story Property
About This Home
Well maintained 2 bedroom 2 bath townhome minutes from everything. Super convenient to post and town, makes this a great spot to live. This is an end unit with 2 car garage, including all the appliances.
Townhouse Details
Home Type
- Townhome
Est. Annual Taxes
- $1,079
Year Built
- Built in 2004
Lot Details
- 3,453 Sq Ft Lot
- Desert faces the front and back of the property
- Block Wall Fence
Parking
- 2 Car Garage
Home Design
- Wood Frame Construction
- Stucco
Interior Spaces
- 1,039 Sq Ft Home
- 1-Story Property
- Ceiling Fan
- Laminate Flooring
- Built-In Microwave
Bedrooms and Bathrooms
- 2 Bedrooms
- 2 Bathrooms
- Double Vanity
Laundry
- Laundry in unit
- Dryer
- Washer
Schools
- Carmichael Elementary School
- Joyce Clark Middle School
- Buena High School
Utilities
- Central Air
- Heating System Uses Natural Gas
Listing and Financial Details
- Property Available on 11/15/25
- $75 Move-In Fee
- 12-Month Minimum Lease Term
- $75 Application Fee
- Tax Lot 1
- Assessor Parcel Number 106-63-427
Community Details
Overview
- No Home Owners Association
- Ocotillo Court Subdivision
Pet Policy
- No Pets Allowed
Map
Source: Arizona Regional Multiple Listing Service (ARMLS)
MLS Number: 6948036
APN: 106-63-427
Nearby Homes
- 565 Raymond Dr
- 224 E James Dr
- 597 Hegge Dr
- 148 E Kayetan Dr
- 1188 Mesquite Dr
- 890 Palo Verde Dr
- 1296 Ocotillo Dr
- 832 Four Winds Cir
- 100 E James Dr
- 91 E Cargil Dr
- 82 E Kayetan Dr
- 1016 Cholla Cir
- 611 Palo Verde Dr
- TBD N 7th St Unit 10671321
- 42 E Kayetan Dr
- 390 Robin Ct
- 1371 E Tacoma St
- 310 N 3rd St Unit 7
- 1316 Acacia Dr
- 27 W Freihage Dr
- 1377 Leon Way
- 1125 N 7th St
- 1172 Ocotillo Dr
- 1101 Cholla Cir
- 600 Charles Dr
- 1300 E Buckhorn Dr
- 555 N 7th St
- 355 N 7th St
- 74 Brockbank Place Unit 74B
- 2200 Las Brisas Way
- 970 E Fry Blvd
- 381 Sherbundy St
- 381 Sherbundy St
- 1502 E Fry Blvd Unit 1
- 201 N Garden Ave
- 500 S Carmichael Ave
- 200 W Brown Dr
- 1547 Middle Creek Ln
- 601 Calle Del Sud
- 800 S Carmichael Ave
