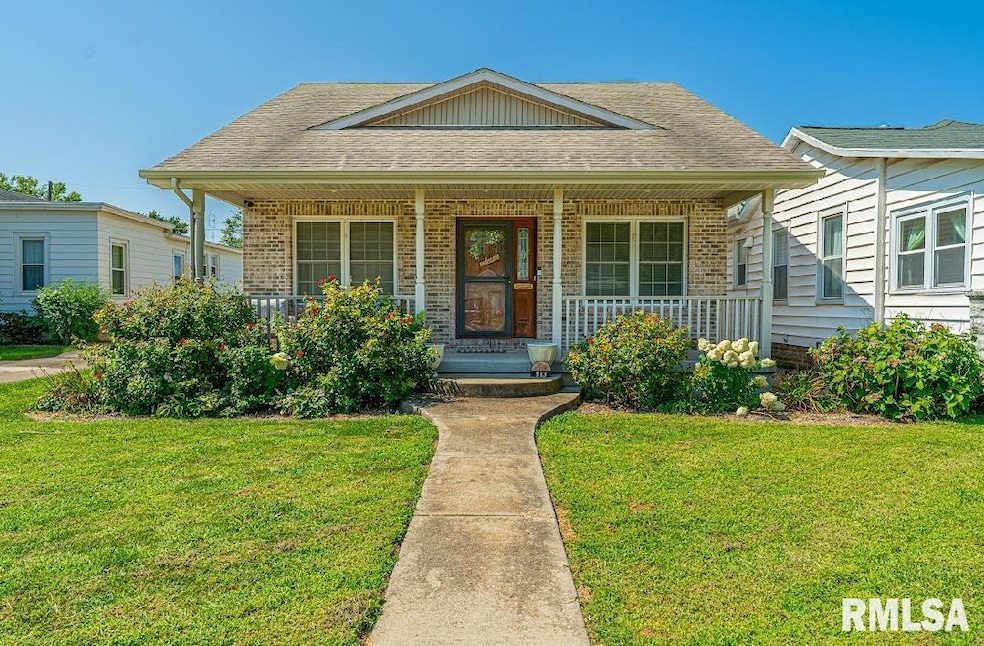
$115,000
- 2 Beds
- 2 Baths
- 1,665 Sq Ft
- 1025 Broadway St
- Lincoln, IL
Located steps from downtown Lincoln, this expansive two-bedroom (potentially three), two bathroom vintage home resides. Step inside to a bright, open living room full of an abundance of natural light. Adjacent to the living room are stunning French doors that lead way into the dining room. Beyond the dining room is an efficient kitchen, with the refrigerator and dishwasher to remain. Also on the
Nate Arnold ME Realty






