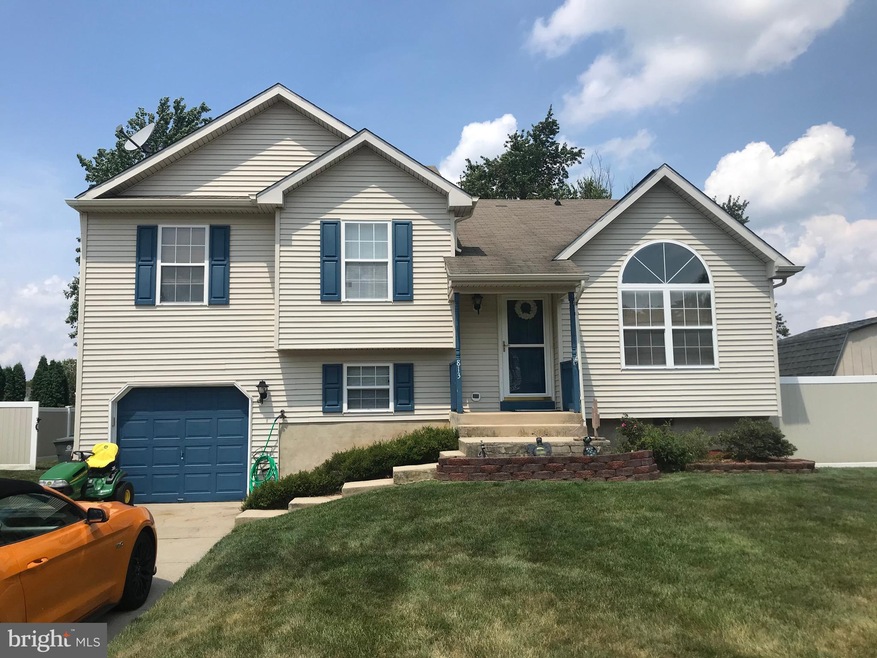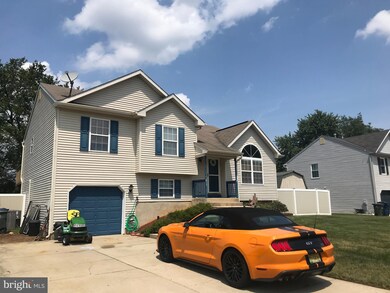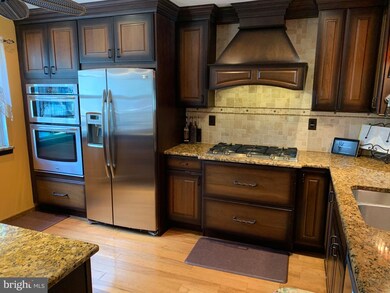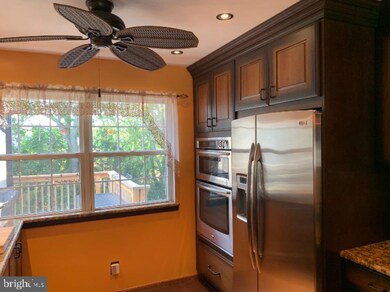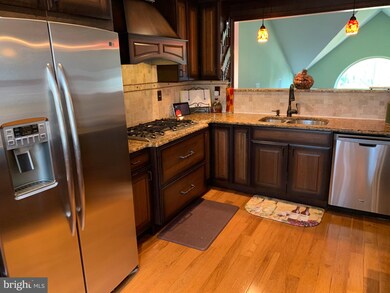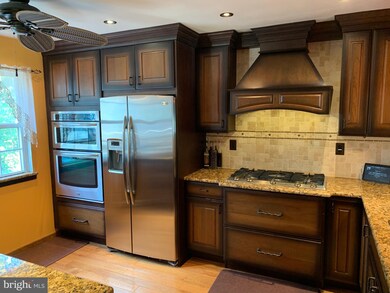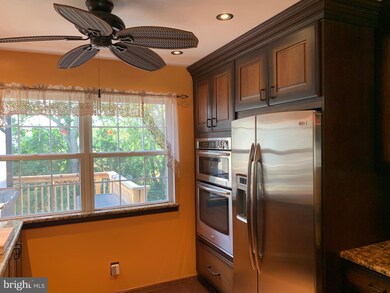
813 Rosetree Dr Williamstown, NJ 08094
Estimated Value: $365,000 - $424,000
Highlights
- Open Floorplan
- Cathedral Ceiling
- No HOA
- Deck
- Bamboo Flooring
- Upgraded Countertops
About This Home
As of October 2019WONDERFUL IN WILLIAMSTOWN!! This multi-level home offers 4 BR/2.5 BA w/FR. An open floor plan enhances the spacious feel to this home and much attention has been paid to the details! Your KIT has been designed for the serious chef, with a $25,000.00 update in 2012 and boasts gorgeous Decora cabinetry w/matching cook fan, gorgeous granite countertops w/matching granite windowsills, lovely tile backsplash, hardwood flooring, dual under counter sink, dramatic recessed lighting, tasteful pedestal lighting and ceiling fan. Stainless appliances include a side-by-side refrigerator, double oven (wall), and 5 burner stove (oven is electric and stove is gas). There is a dramatic arched pass through into the DR that shows tasteful crown moldings, oak flooring, a comfortable ceiling fan and the arched pass through into the KIT hosts a full brick wall. The french doors lead onto your deck - entertain in style! (Choose between your deck that hosts the pergola w/canvass cover for an island feel, and your patio - both added in 2010.) Your LR shows cathedral ceilings w/oversized crescent windows and interesting architectural angles, beautiful cherry wood flooring and open floor plan - converse with those in the KIT and DR. Your decorative hardwood banister features iron accents and leads upstairs to your 3 BRs and 2 full BAs. The master BR hosts a large walk-in closet (w/shelving) and the master BA includes a stall shower and granite under counter sink - unwind in peace! The second BA is a masterpiece - w/two toned tile and mosaic tile accents, a dramatic black tub w/white insert, black granite slab w/white bowl sink and decorative recessed lighting! Your lower level hosts the fourth BR, w/ceiling fan and hardwood flooring. A generous FR is also downstairs, showing tile flooring (12" x 12" tiles) - gather around your marble & stone FP (gas) on those cold evenings! We have a one car attached garage w/electric (inside access w/garage door opener) for the hobbyist, or store your vehicle. An outside rear yard shed will complete your storage needs. The AC was upgraded in 2015. We are nestled on a lovely lot that is fully fenced in the rear (front shows two toned vinyl privacy fence) - with no neighbor in the back, there is plenty of privacy! Why not pay us a visit and see what we have to offer ... YOU?!!
Last Agent to Sell the Property
OMNI Real Estate Professionals Listed on: 08/08/2019

Home Details
Home Type
- Single Family
Est. Annual Taxes
- $7,311
Year Built
- Built in 1996
Lot Details
- 0.5 Acre Lot
- Sprinkler System
- Property is in good condition
- Zoning described as Residential Development.
Parking
- 1 Car Direct Access Garage
- Front Facing Garage
- Garage Door Opener
- Driveway
Home Design
- Split Level Home
- Frame Construction
- Asbestos Shingle Roof
Interior Spaces
- 1,830 Sq Ft Home
- Property has 3 Levels
- Open Floorplan
- Crown Molding
- Brick Wall or Ceiling
- Cathedral Ceiling
- Ceiling Fan
- Recessed Lighting
- Marble Fireplace
- Stone Fireplace
- Gas Fireplace
- French Doors
- Family Room
- Living Room
- Formal Dining Room
- Finished Basement
- Crawl Space
- Fire Sprinkler System
Kitchen
- Built-In Self-Cleaning Double Oven
- Stove
- Cooktop with Range Hood
- Dishwasher
- Stainless Steel Appliances
- Upgraded Countertops
- Disposal
Flooring
- Bamboo
- Wood
- Tile or Brick
- Ceramic Tile
- Vinyl
Bedrooms and Bathrooms
- En-Suite Primary Bedroom
- En-Suite Bathroom
- Walk-In Closet
- Walk-in Shower
Eco-Friendly Details
- Energy-Efficient Appliances
Outdoor Features
- Deck
- Patio
- Shed
Schools
- Monroe Township High School
Utilities
- Forced Air Heating and Cooling System
- Natural Gas Water Heater
- Phone Available
- Cable TV Available
Community Details
- No Home Owners Association
- Rosetree Subdivision
Listing and Financial Details
- Tax Lot 00003
- Assessor Parcel Number 11-001200303-00003
Ownership History
Purchase Details
Home Financials for this Owner
Home Financials are based on the most recent Mortgage that was taken out on this home.Purchase Details
Home Financials for this Owner
Home Financials are based on the most recent Mortgage that was taken out on this home.Purchase Details
Similar Homes in the area
Home Values in the Area
Average Home Value in this Area
Purchase History
| Date | Buyer | Sale Price | Title Company |
|---|---|---|---|
| Johnston Kevin | $225,000 | National Integrity Ttl Agcy | |
| Kelly Candace | $229,900 | -- | |
| Rappleye Raymond J | $123,900 | -- |
Mortgage History
| Date | Status | Borrower | Loan Amount |
|---|---|---|---|
| Open | Johnston Kevin | $219,062 | |
| Closed | Johnston Kevin | $220,924 | |
| Previous Owner | Kelly Candace | $239,370 | |
| Previous Owner | Kelly Candace | $183,920 | |
| Previous Owner | Rappleye Raymond J | $123,150 | |
| Previous Owner | Rappleye Raymond J | $22,000 |
Property History
| Date | Event | Price | Change | Sq Ft Price |
|---|---|---|---|---|
| 10/30/2019 10/30/19 | Sold | $225,000 | -3.4% | $123 / Sq Ft |
| 09/17/2019 09/17/19 | Pending | -- | -- | -- |
| 09/04/2019 09/04/19 | For Sale | $232,900 | 0.0% | $127 / Sq Ft |
| 08/13/2019 08/13/19 | Pending | -- | -- | -- |
| 08/08/2019 08/08/19 | For Sale | $232,900 | -- | $127 / Sq Ft |
Tax History Compared to Growth
Tax History
| Year | Tax Paid | Tax Assessment Tax Assessment Total Assessment is a certain percentage of the fair market value that is determined by local assessors to be the total taxable value of land and additions on the property. | Land | Improvement |
|---|---|---|---|---|
| 2024 | $7,474 | $205,600 | $49,200 | $156,400 |
| 2023 | $7,474 | $205,600 | $49,200 | $156,400 |
| 2022 | $7,439 | $205,600 | $49,200 | $156,400 |
| 2021 | $7,486 | $205,600 | $49,200 | $156,400 |
| 2020 | $7,478 | $205,600 | $49,200 | $156,400 |
| 2019 | $7,432 | $205,600 | $49,200 | $156,400 |
| 2018 | $7,311 | $205,600 | $49,200 | $156,400 |
| 2017 | $7,247 | $204,600 | $67,400 | $137,200 |
| 2016 | $7,155 | $204,600 | $67,400 | $137,200 |
| 2015 | $6,950 | $204,600 | $67,400 | $137,200 |
| 2014 | $6,748 | $204,600 | $67,400 | $137,200 |
Agents Affiliated with this Home
-
Michael DeFillippis

Seller's Agent in 2019
Michael DeFillippis
RE/MAX
(856) 207-9077
1 in this area
143 Total Sales
-
Brian Yoak

Buyer's Agent in 2019
Brian Yoak
Century 21 Advantage Gold-Cherry Hill
(267) 303-7380
46 Total Sales
Map
Source: Bright MLS
MLS Number: NJGL100161
APN: 11-00120-0303-00003
- 804 Rosetree Dr
- 534 Chestnut St
- 524 Chestnut St
- 920 Hampton Way
- 232 Chestnut St
- 445 Blue Bell Rd
- 33 Miracle Dr
- 943 Sykesville Rd
- 221 Oak St
- 618 Stockton Dr
- 600 S Main St
- 207 Church St
- 413 Ridge Dr
- 354 S Main St
- 20 Maple Ave
- 444 Madison Ave
- 432 Madison Ave
- 712 Brandywine Dr Unit A1
- 724 Davinci Way
- 109 Poplar St
- 813 Rosetree Dr
- 815 Rosetree Dr
- 811 Rosetree Dr
- 817 Rosetree Dr
- 812 Rosetree Dr
- 816 Rosetree Dr
- 819 Rosetree Dr
- 810 Rosetree Dr
- 720 Chatsford Rd
- 718 Chatsford Rd
- 820 Rosetree Dr
- 818 Rosetree Dr
- 821 Rosetree Dr
- 808 Rosetree Dr
- 716 Chatsford Rd
- 822 Rosetree Dr
- 823 Rosetree Dr
- 806 Rosetree Dr
- 714 Chatsford Rd
- 825 Rosetree Dr
