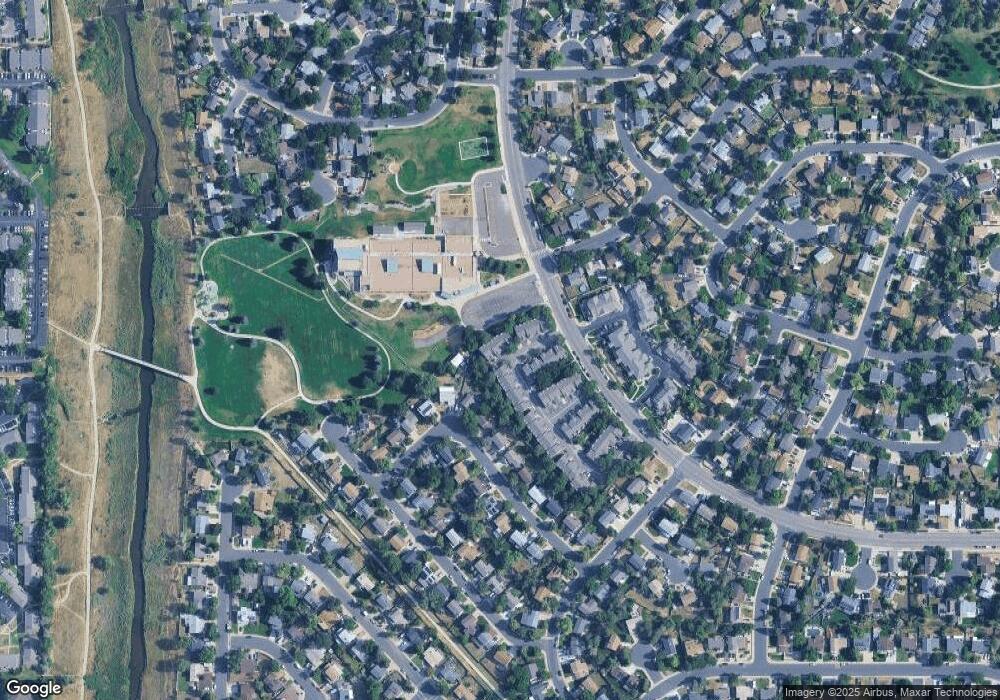813 S Joplin Cir Aurora, CO 80017
Centre Pointe NeighborhoodEstimated Value: $348,000 - $442,372
2
Beds
4
Baths
1,309
Sq Ft
$300/Sq Ft
Est. Value
About This Home
This home is located at 813 S Joplin Cir, Aurora, CO 80017 and is currently estimated at $392,343, approximately $299 per square foot. 813 S Joplin Cir is a home located in Arapahoe County with nearby schools including Tollgate Elementary School of Expeditionary Learning, Mrachek Middle School, and Gateway High School.
Ownership History
Date
Name
Owned For
Owner Type
Purchase Details
Closed on
Sep 11, 2019
Sold by
Boffa Victor M
Bought by
Kateregga Jennipher
Current Estimated Value
Home Financials for this Owner
Home Financials are based on the most recent Mortgage that was taken out on this home.
Original Mortgage
$260,200
Outstanding Balance
$230,008
Interest Rate
4.37%
Mortgage Type
FHA
Estimated Equity
$162,335
Purchase Details
Closed on
Sep 1, 1985
Sold by
Conversion Arapco
Bought by
Conversion Arapco
Purchase Details
Closed on
Jan 23, 1985
Bought by
Conversion Arapco
Create a Home Valuation Report for This Property
The Home Valuation Report is an in-depth analysis detailing your home's value as well as a comparison with similar homes in the area
Home Values in the Area
Average Home Value in this Area
Purchase History
| Date | Buyer | Sale Price | Title Company |
|---|---|---|---|
| Kateregga Jennipher | $265,000 | Land Title Guarantee Co | |
| Conversion Arapco | -- | -- | |
| Conversion Arapco | -- | -- |
Source: Public Records
Mortgage History
| Date | Status | Borrower | Loan Amount |
|---|---|---|---|
| Open | Kateregga Jennipher | $260,200 |
Source: Public Records
Tax History
| Year | Tax Paid | Tax Assessment Tax Assessment Total Assessment is a certain percentage of the fair market value that is determined by local assessors to be the total taxable value of land and additions on the property. | Land | Improvement |
|---|---|---|---|---|
| 2025 | $2,191 | $25,188 | -- | -- |
| 2024 | $2,125 | $22,860 | -- | -- |
| 2023 | $2,125 | $22,860 | $0 | $0 |
| 2022 | $1,920 | $19,120 | $0 | $0 |
| 2021 | $1,982 | $19,120 | $0 | $0 |
| 2020 | $2,041 | $19,599 | $0 | $0 |
| 2019 | $1,289 | $19,599 | $0 | $0 |
| 2018 | $866 | $15,386 | $0 | $0 |
| 2017 | $753 | $15,386 | $0 | $0 |
| 2016 | $590 | $12,561 | $0 | $0 |
| 2015 | $570 | $12,561 | $0 | $0 |
| 2014 | $449 | $9,536 | $0 | $0 |
| 2013 | -- | $10,050 | $0 | $0 |
Source: Public Records
Map
Nearby Homes
- 844 S Joplin Cir
- 648 S Kalispell Way
- 16064 E Exposition Dr
- 15875 E Custer Dr
- 1024 S Mobile St
- 1121 S Joplin St
- 619 S Norfolk Way
- 491 S Kalispell Way Unit 305
- 16255 E Alaska Place Unit 1
- 858 S Granby Cir
- 752 S Granby Cir
- 588 S Mobile Place
- 1092 S Granby Way
- 979 S Granby Way
- 477 S Memphis Way Unit 11
- 471 S Kalispell Way Unit 101
- 467 S Memphis Way Unit 17
- 16001 E Alaska Place Unit 7
- 16001 E Alaska Place Unit 1
- 1186 S Norfolk St
- 811 S Joplin Cir
- 815 S Joplin Cir
- 817 S Joplin Cir
- 807 S Joplin Cir
- 805 S Joplin Cir
- 816 S Joplin Cir
- 814 S Joplin Cir
- 803 S Joplin Cir
- 821 S Joplin Cir
- 812 S Joplin Cir
- 806 S Joplin Cir
- 823 S Joplin Cir
- 801 S Joplin Cir
- 804 S Joplin Cir
- 825 S Joplin Cir
- 802 S Joplin Cir
- 831 S Joplin Cir
- 15855 E Kepner Dr
- 832 S Joplin Cir
- 833 S Joplin Cir
Your Personal Tour Guide
Ask me questions while you tour the home.
