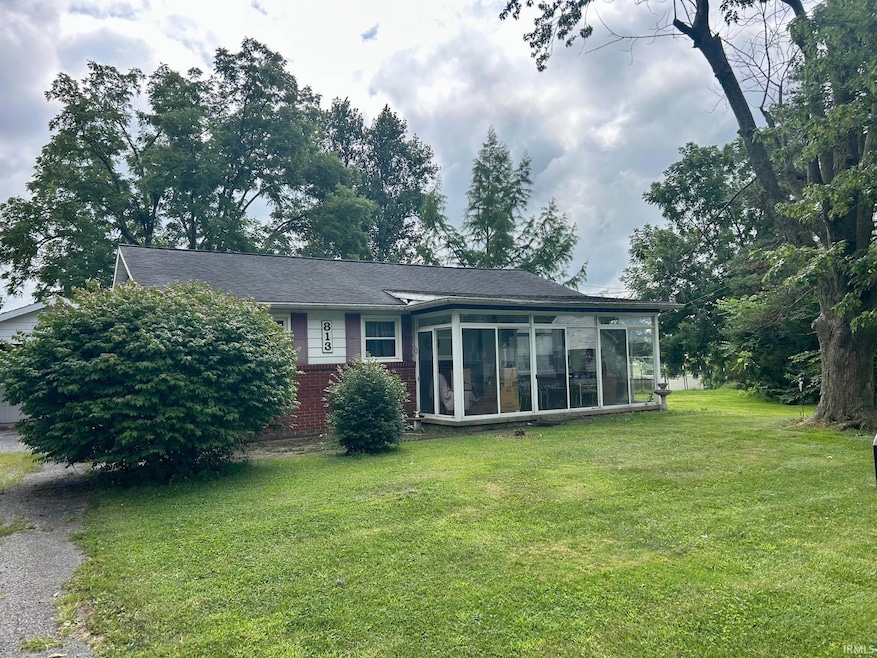
813 S Richmond St Hartford City, IN 47348
Estimated payment $716/month
Highlights
- Very Popular Property
- Wood Flooring
- Enclosed Patio or Porch
- Ranch Style House
- 1 Car Detached Garage
- Cedar Closet
About This Home
If you are looking to downsize or your purchasing your first home. This charming, very well mainted 2 bed, 1 bath brick/vinyl home is for you. The home features a very nice 3-season room, updated replacement windows, new HVAC system in 2022, new plumbing in crawl space, roof is approximately 6 years. The crawl space has a new sump pump. The detatched 1-car garage and shed are great for extra storage. Call today for your private tour ** room sizes are approximate; buyer to rely on own measurements** Appliances are included but not warranted Seller will update electrical panel and put new roof on garage with an acceptable offer ** handicap ramp is reserved but the other side of railing will be reinstalled**
Listing Agent
Better Homes & Gardens First Realty Group Brokerage Phone: 765-966-7653 Listed on: 08/21/2025

Home Details
Home Type
- Single Family
Est. Annual Taxes
- $291
Year Built
- Built in 1966
Lot Details
- 771 Sq Ft Lot
- Lot Dimensions are 126x120
- Level Lot
Parking
- 1 Car Detached Garage
- Driveway
Home Design
- Ranch Style House
- Brick Exterior Construction
- Shingle Roof
- Vinyl Construction Material
Interior Spaces
- 1,014 Sq Ft Home
- Ceiling Fan
- Crawl Space
Flooring
- Wood
- Laminate
Bedrooms and Bathrooms
- 2 Bedrooms
- Cedar Closet
- 1 Full Bathroom
Schools
- Blackford Elementary School
- Blackford Jr/Sr Middle School
- Blackford Jr/Sr High School
Utilities
- Forced Air Heating and Cooling System
- High-Efficiency Furnace
Additional Features
- Energy-Efficient Windows
- Enclosed Patio or Porch
- Suburban Location
Listing and Financial Details
- Assessor Parcel Number 05-03-15-104-132.000-005
- Seller Concessions Not Offered
Map
Home Values in the Area
Average Home Value in this Area
Tax History
| Year | Tax Paid | Tax Assessment Tax Assessment Total Assessment is a certain percentage of the fair market value that is determined by local assessors to be the total taxable value of land and additions on the property. | Land | Improvement |
|---|---|---|---|---|
| 2024 | $25 | $90,200 | $14,200 | $76,000 |
| 2023 | $268 | $79,700 | $10,400 | $69,300 |
| 2022 | $29 | $68,000 | $10,400 | $57,600 |
| 2021 | $30 | $59,900 | $10,400 | $49,500 |
| 2020 | $20 | $55,200 | $10,400 | $44,800 |
| 2019 | $20 | $57,600 | $10,400 | $47,200 |
| 2018 | $20 | $57,000 | $10,400 | $46,600 |
| 2017 | $20 | $50,200 | $10,400 | $39,800 |
| 2016 | $10 | $53,500 | $10,400 | $43,100 |
| 2014 | -- | $51,600 | $10,400 | $41,200 |
| 2013 | -- | $52,000 | $11,100 | $40,900 |
Property History
| Date | Event | Price | Change | Sq Ft Price |
|---|---|---|---|---|
| 08/21/2025 08/21/25 | For Sale | $127,000 | -- | $125 / Sq Ft |
Mortgage History
| Date | Status | Loan Amount | Loan Type |
|---|---|---|---|
| Closed | $48,735 | FHA | |
| Closed | $64,703 | Unknown |
Similar Homes in Hartford City, IN
Source: Indiana Regional MLS
MLS Number: 202533535
APN: 05-03-15-104-132-000-006
- 809 S Richmond St
- 517 S Richmond St
- 607 S Jefferson St
- 904 W Harrison St
- 215 S High St
- 1510 S Walnut St
- 229 W 7th St
- 213 W 7th St
- 130 S Ford St
- 221 W Franklin St
- 413 E Water St
- 1601 1/2 W Water St
- 615 W Kickapoo St
- 219 W Kickapoo St
- 109 Lakeview Dr
- 514 W Grant St
- 1580 S Spring St
- 509 E Main St
- 622 N High St
- 1008 W Elm St
- 17156 In-3
- 751 Catalina Dr
- 9901 Indiana 3 Unit 116
- 9901 Indiana 3 Unit 23
- 9901 Indiana 3 Unit 113
- 9901 N State Road 3
- 9901 N State Road 3 Unit 21
- 9901 N State Road 3 Unit 104
- 9901 N State Road 3 Unit 100
- 9901 N State Road 3 Unit 98
- 9901 N State Road 3 Unit 96
- 9901 N State Road 3 Unit 50
- 212 N Foster Ave
- 123 W South C St
- 10 E Dogwood Dr
- 116 S Walnut St Unit 116
- 7145 S Meridian St
- 125 E Old Field Ln
- 4049 N Everett Rd
- 3509 N Miami Ave






