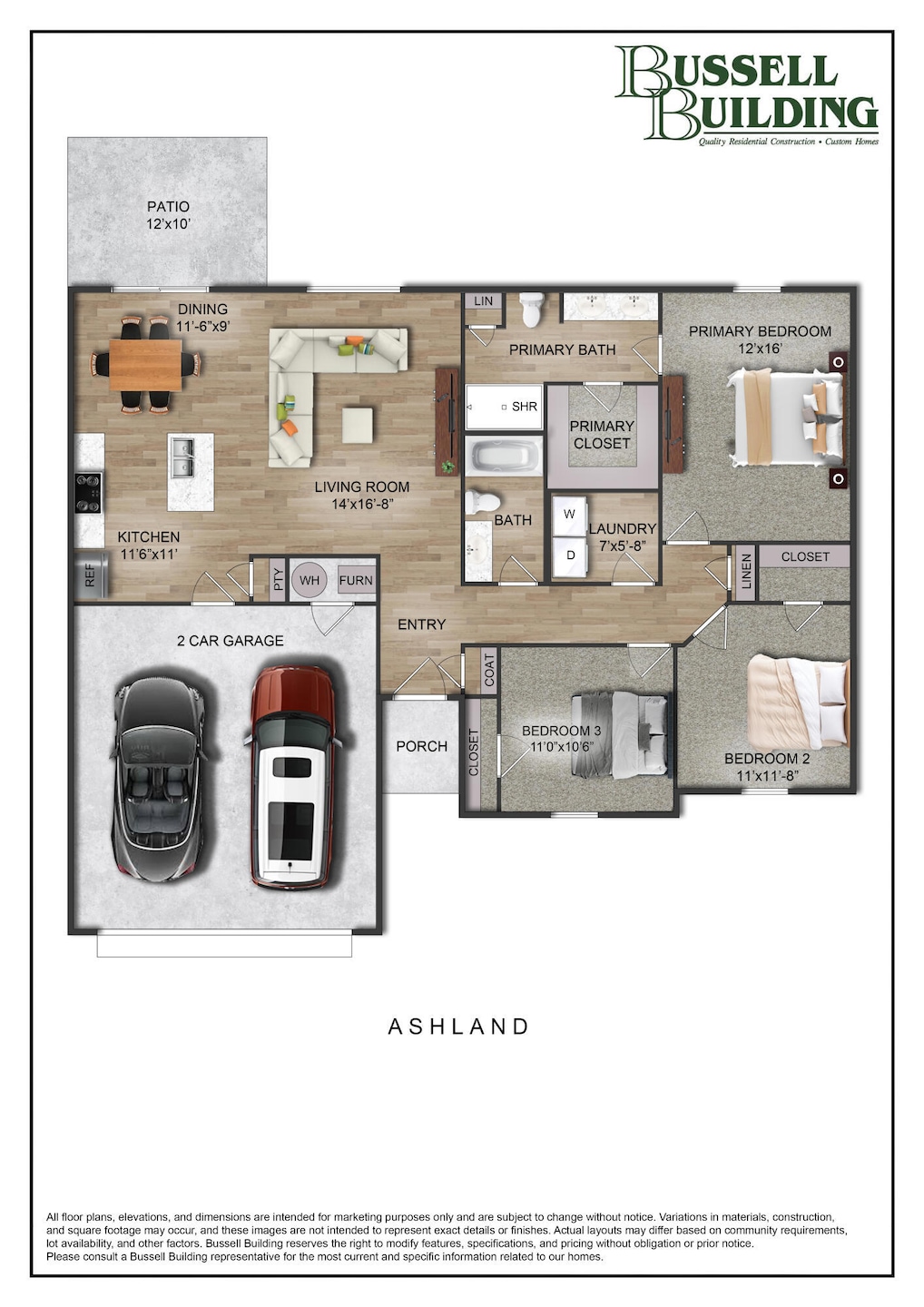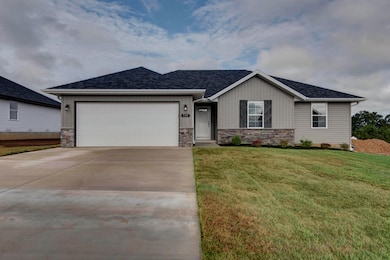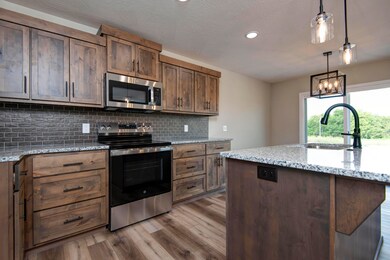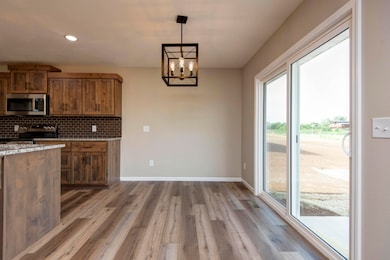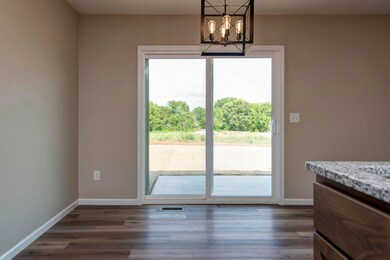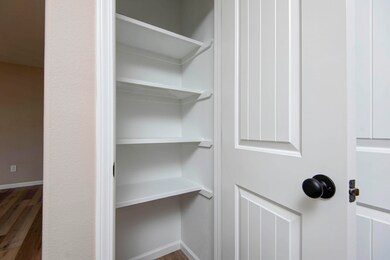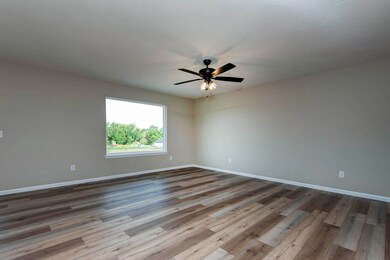Estimated payment $1,775/month
Highlights
- New Construction
- High Ceiling
- Covered Patio or Porch
- Summit Intermediate School Rated A-
- Granite Countertops
- Double Pane Windows
About This Home
The Ashland is a 1,480 sq. ft. home that combines thoughtful design with everyday practicality. Featuring an open concept living, kitchen, and dining area, this layout is perfect for hosting gatherings or enjoying quiet nights at home. The primary bedroom offers a private retreat with a spacious closet and en-suite bath, while two additional bedrooms provide versatility for family or guests. With a 9' ceiling height in the main living area and a two-car garage, the Ashland delivers the comfort and style you're looking for in a new home. *Photos may be of a similar home*
Listing Agent
Murney Associates - Primrose License #2016016303 Listed on: 09/26/2025

Home Details
Home Type
- Single Family
Year Built
- Built in 2025 | New Construction
HOA Fees
- $25 Monthly HOA Fees
Home Design
- Brick Exterior Construction
- Vinyl Siding
Interior Spaces
- 1,480 Sq Ft Home
- 1-Story Property
- High Ceiling
- Ceiling Fan
- Double Pane Windows
- Washer and Dryer Hookup
Kitchen
- Stove
- Microwave
- Dishwasher
- ENERGY STAR Qualified Appliances
- Kitchen Island
- Granite Countertops
- Disposal
Flooring
- Carpet
- Vinyl
Bedrooms and Bathrooms
- 3 Bedrooms
- Walk-In Closet
- 2 Full Bathrooms
- Walk-in Shower
Home Security
- Carbon Monoxide Detectors
- Fire and Smoke Detector
Parking
- 2 Car Attached Garage
- Garage Door Opener
- Driveway
Outdoor Features
- Covered Patio or Porch
- Rain Gutters
Schools
- Nx Century/Summit Elementary School
- Nixa High School
Utilities
- Forced Air Heating and Cooling System
- Heating System Uses Natural Gas
- Gas Water Heater
- High Speed Internet
Additional Features
- Energy-Efficient HVAC
- 7,405 Sq Ft Lot
Community Details
- Association fees include common area maintenance
- Forest Heights Subdivision
- On-Site Maintenance
Map
Home Values in the Area
Average Home Value in this Area
Property History
| Date | Event | Price | List to Sale | Price per Sq Ft |
|---|---|---|---|---|
| 09/26/2025 09/26/25 | For Sale | $279,250 | -- | $189 / Sq Ft |
Source: Southern Missouri Regional MLS
MLS Number: 60305810
- Meadow Basement Plan at Forest Heights
- Shelby Angled Plan at Forest Heights
- Laura Plan at Forest Heights
- Danielle Plan at Forest Heights
- Brody Plan at Forest Heights
- Meadow Plan at Forest Heights
- Everett Plan at Forest Heights
- Meredith Plan at Forest Heights
- Erica Plan at Forest Heights
- 859 E Virginia Ln Unit Lot 190
- Bonnie Plan at Forest Heights
- Hadley Plan at Forest Heights
- Claire Plan at Forest Heights
- Skylar Plan at Forest Heights
- Finley Plan at Forest Heights
- Shelby Plan at Forest Heights
- Shelby 5-Bed Basement Plan at Forest Heights
- Kylie Plan at Forest Heights
- Bonnie Basement Plan at Forest Heights
- Noah Plan at Forest Heights
- 829 S Parkside Cir
- 836 S Black Sands Ave
- 120 N Peach Brook
- 656 E Spring Valley Cir
- 102 E Mills Rd
- 1012-1014 N 26th St
- 2145 W Bingham St
- 106 E Greenbriar Dr
- 2011 W Bingham St
- 2349 N 20th St
- 226-236 W Tracker Rd
- 1309 W Eaglewood Dr
- 4800 N 22nd St
- 2390 W Spring Dr
- 5551 N Graze St
- 1424 S Solaria St
- 5612 N 17th St
- 801-817 W Warren Ave
- 5513 N 12th St
- 1000 W Snider St
