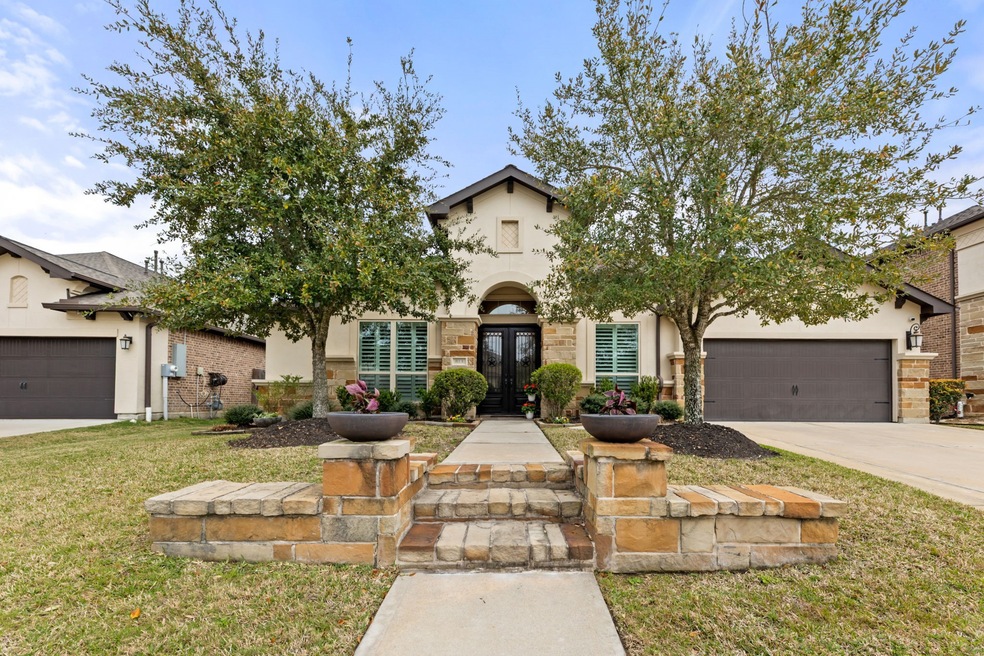
813 Sage Way Ln Friendswood, TX 77546
West Ranch NeighborhoodEstimated payment $5,449/month
Highlights
- Heated In Ground Pool
- Gated Community
- Deck
- C.W. Cline Elementary School Rated A
- Clubhouse
- Pond
About This Home
Just in time for summer! This stunning 1-story is located in the gated section Arbor Gate of West Ranch! Built for entertaining, this 4 bedroom 3.5 bath offers tons of upgrades and a cocktail pool! Stucco/stone elevation with excellent curb appeal. Interior features include massive double door entry, high end finishes throughout including plantation shutters, formal dining, breakfast room, office/study, game room, living room, mud room, kitchen with bar seating for 10, granite counters, stainless appliances, pot filler, tile/carpet flooring, central vacuum system, outdoor living space and a crystal clear pool with hot tub! Home offers split floor plan with 2 bedrooms and full bath at front, private guest suite with full bath off to the back and a luxurious primary suite with spa like bath. Pride of ownership shows in every detail throughout! Walk to FISD elementary and junior high! Enjoy the parks, trails, lake, ponds, playgrounds and all that West Ranch has to offer! Minutes to I-45!
Home Details
Home Type
- Single Family
Est. Annual Taxes
- $14,204
Year Built
- Built in 2018
Lot Details
- 8,305 Sq Ft Lot
- North Facing Home
- Sprinkler System
- Back Yard Fenced and Side Yard
HOA Fees
- $129 Monthly HOA Fees
Parking
- 3 Car Attached Garage
- Tandem Garage
Home Design
- Traditional Architecture
- Brick Exterior Construction
- Slab Foundation
- Composition Roof
- Stone Siding
- Radiant Barrier
Interior Spaces
- 3,465 Sq Ft Home
- 1-Story Property
- Central Vacuum
- Wired For Sound
- Crown Molding
- High Ceiling
- Gas Log Fireplace
- Window Treatments
- Formal Entry
- Family Room Off Kitchen
- Living Room
- Breakfast Room
- Dining Room
- Home Office
- Utility Room
- Washer and Gas Dryer Hookup
Kitchen
- Breakfast Bar
- Walk-In Pantry
- Electric Oven
- Gas Cooktop
- Microwave
- Dishwasher
- Kitchen Island
- Granite Countertops
- Pots and Pans Drawers
- Disposal
- Pot Filler
Flooring
- Carpet
- Tile
Bedrooms and Bathrooms
- 4 Bedrooms
- Double Vanity
- Single Vanity
- Hydromassage or Jetted Bathtub
- Bathtub with Shower
- Hollywood Bathroom
- Separate Shower
Home Security
- Security System Owned
- Fire and Smoke Detector
Eco-Friendly Details
- ENERGY STAR Qualified Appliances
- Energy-Efficient Windows with Low Emissivity
- Energy-Efficient HVAC
- Energy-Efficient Insulation
- Energy-Efficient Thermostat
- Ventilation
Pool
- Heated In Ground Pool
- Gunite Pool
- Spa
Outdoor Features
- Pond
- Deck
- Covered Patio or Porch
Schools
- Cline Elementary School
- Friendswood Junior High School
- Friendswood High School
Utilities
- Central Heating and Cooling System
- Heating System Uses Gas
Listing and Financial Details
- Exclusions: tv's and brackets
Community Details
Overview
- Association fees include clubhouse, ground maintenance, recreation facilities
- Real Management Association, Phone Number (866) 473-2573
- Built by Perry
- West Ranch Arbor Gate Subdivision
Amenities
- Picnic Area
- Clubhouse
Recreation
- Tennis Courts
- Community Playground
- Community Pool
- Park
- Trails
Security
- Controlled Access
- Gated Community
Map
Home Values in the Area
Average Home Value in this Area
Tax History
| Year | Tax Paid | Tax Assessment Tax Assessment Total Assessment is a certain percentage of the fair market value that is determined by local assessors to be the total taxable value of land and additions on the property. | Land | Improvement |
|---|---|---|---|---|
| 2024 | $14,204 | $639,930 | $85,960 | $553,970 |
| 2023 | $14,204 | $667,400 | $85,960 | $581,440 |
| 2022 | $13,631 | $544,700 | $85,960 | $458,740 |
| 2021 | $14,434 | $521,900 | $85,960 | $435,940 |
| 2020 | $14,532 | $508,270 | $85,960 | $422,310 |
| 2019 | $15,096 | $505,000 | $85,960 | $419,040 |
| 2018 | $2,625 | $85,960 | $85,960 | $0 |
Property History
| Date | Event | Price | Change | Sq Ft Price |
|---|---|---|---|---|
| 07/19/2025 07/19/25 | Pending | -- | -- | -- |
| 07/04/2025 07/04/25 | For Sale | $759,000 | +4.7% | $219 / Sq Ft |
| 09/30/2022 09/30/22 | Sold | -- | -- | -- |
| 09/22/2022 09/22/22 | Pending | -- | -- | -- |
| 09/22/2022 09/22/22 | For Sale | $725,000 | -- | $209 / Sq Ft |
Purchase History
| Date | Type | Sale Price | Title Company |
|---|---|---|---|
| Warranty Deed | -- | Stewart Title | |
| Warranty Deed | -- | None Available |
Mortgage History
| Date | Status | Loan Amount | Loan Type |
|---|---|---|---|
| Previous Owner | $190,183 | Construction |
Similar Homes in Friendswood, TX
Source: Houston Association of REALTORS®
MLS Number: 19064127
APN: 1196-0002-0009-000
- 808 Galloway Mist Ln
- 828 Galloway Mist Ln
- 701 Victory Terrace Ln
- 2569 Scenic Hills Dr
- 913 Ember Hills Ln
- 904 Cozy Hollow Ct
- 2304 Old Rd
- 2305 Farris Valley Ln
- 2512 Garnetfield Ln
- 1115 Hancock Springs Ln
- 2513 Garnetfield Ln
- 1136 Hancock Springs Ln
- 100 Anderson Ranch Ln
- 1107 Rymers Switch Ln
- 2401 Lake Shadows Ln
- 124 Lamar Canyon Ln
- 2213 Indigo Pass Ct
- 116 Bandera Creek Ln
- 2424 Prairie Mist Ln
- 2103 Matagorda Ln






