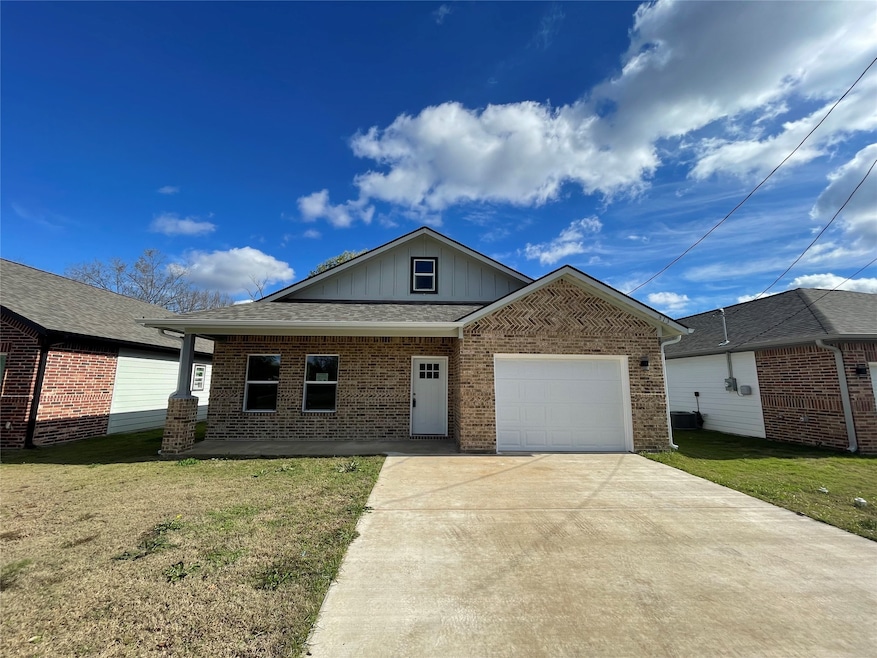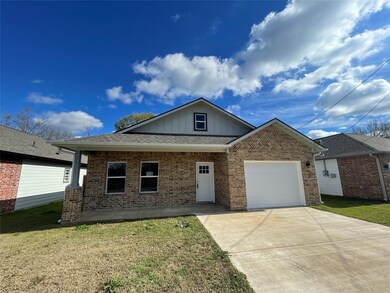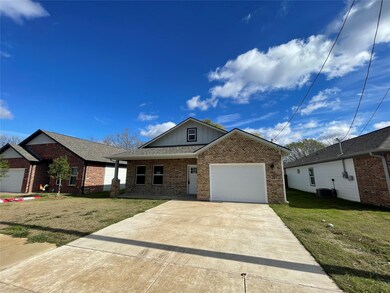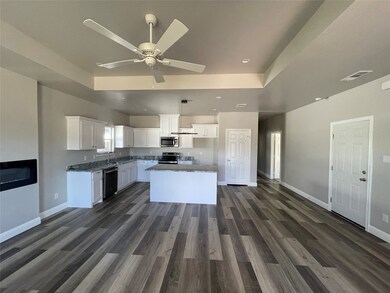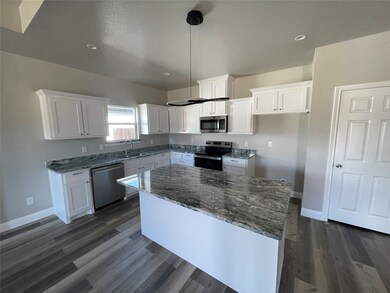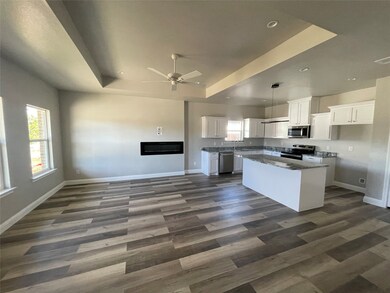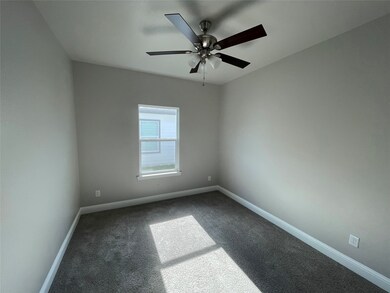813 Sayle St Greenville, TX 75401
Highlights
- 1 Car Attached Garage
- 1-Story Property
- Electric Fireplace
About This Home
Beautiful recently built 3-2-1 Home with Modern Open Floor Plan and 1525 square feet. Welcome to this stunning 3-bedroom, 2-bath, 1-car garage home featuring a bright open floor plan perfect for both everyday living and entertaining. The spacious living area includes a stylish electric fireplace, adding warmth and ambiance at the touch of a button. The kitchen boasts granite countertops, sleek cabinetry, and plenty of prep space. Durable LVP flooring flows throughout the main living areas, while the bedrooms offer soft carpet for added comfort. Outside, you'll find a low-maintenance yard and a quiet neighborhood setting. Conveniently located close to shopping, dining, and just minutes from I-30, this home offers easy access to everything you need. Move-in ready and designed with modern living in mind—don’t miss this one!
No smoking in property. Renters insurance required.
Listing Agent
Apex Property Management Brokerage Phone: 972-755-8901 License #0471480 Listed on: 11/25/2025

Home Details
Home Type
- Single Family
Year Built
- Built in 2024
Parking
- 1 Car Attached Garage
- Additional Parking
Interior Spaces
- 1,525 Sq Ft Home
- 1-Story Property
- Decorative Fireplace
- Electric Fireplace
- Basement
Kitchen
- Electric Oven
- Electric Cooktop
- Microwave
- Dishwasher
Bedrooms and Bathrooms
- 3 Bedrooms
- 2 Full Bathrooms
Schools
- Crockett Elementary School
- Greenville High School
Listing and Financial Details
- Residential Lease
- Property Available on 11/25/25
- Tenant pays for all utilities
- Assessor Parcel Number 52780
Community Details
Overview
- North Park Add Subdivision
Pet Policy
- Pet Deposit $500
- Breed Restrictions
Map
Source: North Texas Real Estate Information Systems (NTREIS)
MLS Number: 21120372
APN: 52780
- 803 Sayle St
- 823 Edgar St
- 1002 Sayle St
- TBD Walnut St
- 1208 Rosemary
- 2846 Gillespie St
- 1311 Wright St
- 2606 Sockwell Blvd
- 2826 Gillespie St
- 3601 Pace St
- 1216 Wesley St
- 2712 Gillespie St
- 1517 Wright St
- 1220 Saint John St
- 1611 Gibbons St
- 1224 Saint John St
- 1303 Wesley St
- 1611 Clark St
- 1506 Walnut St
- 1411 Wesley St
- 800 Edgar St
- 3104 Gillespie St
- 1206 Walnut St
- 1802 Up The Grove St
- 3305 Stevens St Unit B
- 3305 Stevens St Unit A
- 1900 Rosemary
- 1810 Fuller St
- 3210 Bourland St
- 3631 Bourland St
- 1715 Stonewall St
- 1713 Stonewall St
- 1813 Wellington St
- 2004 Wesley St Unit 4
- 2111 Wright St Unit A
- 2111 Wright St Unit B
- 2408 Polk St
- 3020 Henry St Unit A
- 3020 Henry St Unit B
- 1850 Stuart St
