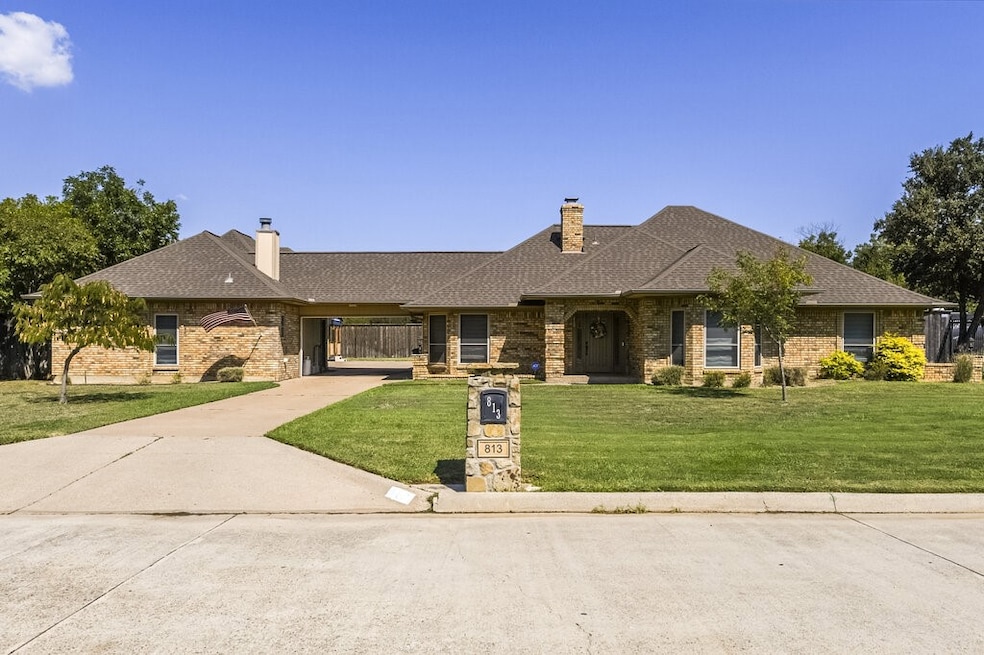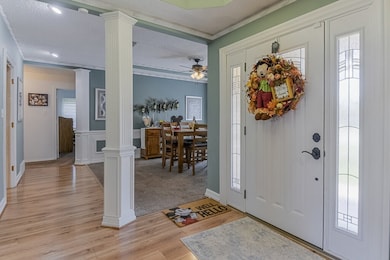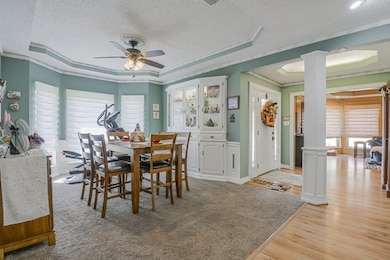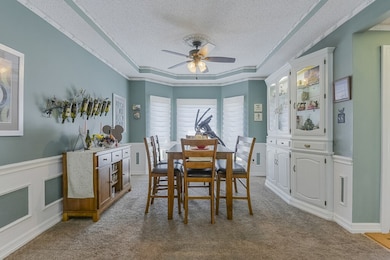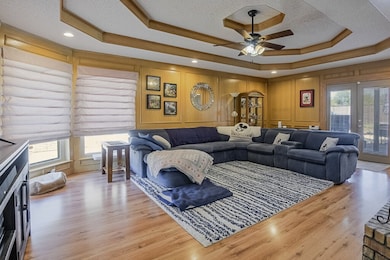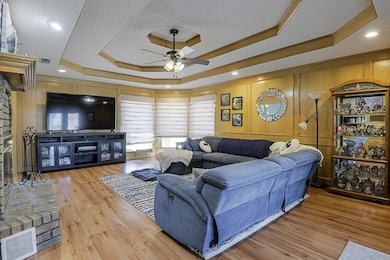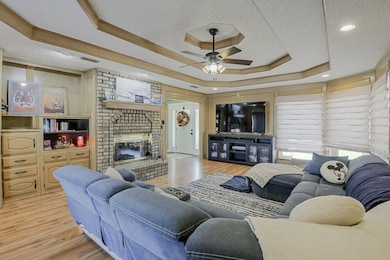813 Shady Creek Dr Kennedale, TX 76060
Estimated payment $4,370/month
Highlights
- In Ground Pool
- 2 Fireplaces
- Lawn
- Traditional Architecture
- Granite Countertops
- Covered Patio or Porch
About This Home
Discover your dream home in this spacious residence situated on nearly half an acre, perfect for those seeking both luxury and comfort. This property features a stunning play pool, ideal for summer enjoyment and entertaining guests. Step inside to find an inviting layout with many lovely features throughout, including elegant crown molding, beautiful laminate wood flooring, and generous walk-in closets. The gourmet kitchen is a chef's delight, equipped with granite countertops and stainless steel appliances, ensuring both style and functionality. The second story guest quarters offer versatility, featuring two living areas or game rooms, complete with a cozy fireplace, a full bathroom, and a relaxing sauna—perfect for hosting family or friends. Additionally, the primary bathroom has been newly remodeled to provide a spa-like retreat, enhancing your daily living experience. The home is also equipped with free and clear solar panels, allowing for energy efficiency and savings. Don’t miss the chance to experience this exceptional property that beautifully combines space, comfort, and style. Schedule a viewing today and make this dream home yours!
Listing Agent
CENTURY 21 Judge Fite Brokerage Phone: 817-236-8757 License #0643200 Listed on: 11/20/2025

Home Details
Home Type
- Single Family
Est. Annual Taxes
- $11,179
Year Built
- Built in 1986
Lot Details
- 0.43 Acre Lot
- Wood Fence
- Chain Link Fence
- Landscaped
- Sprinkler System
- Few Trees
- Lawn
- Back Yard
HOA Fees
- $5 Monthly HOA Fees
Parking
- 3 Car Garage
- Porte-Cochere
- Side Facing Garage
- Garage Door Opener
- Driveway
- Electric Gate
Home Design
- Traditional Architecture
- Brick Exterior Construction
- Slab Foundation
- Composition Roof
Interior Spaces
- 3,364 Sq Ft Home
- 1-Story Property
- Wired For Data
- Built-In Features
- Crown Molding
- Paneling
- Ceiling Fan
- 2 Fireplaces
- Wood Burning Fireplace
- Fireplace Features Blower Fan
- Fireplace Features Masonry
- Window Treatments
- Bay Window
- Fire and Smoke Detector
- Washer and Electric Dryer Hookup
Kitchen
- Electric Range
- Microwave
- Dishwasher
- Granite Countertops
- Trash Compactor
- Disposal
Flooring
- Carpet
- Laminate
- Ceramic Tile
Bedrooms and Bathrooms
- 3 Bedrooms
- Walk-In Closet
- 3 Full Bathrooms
Eco-Friendly Details
- Solar Heating System
Pool
- In Ground Pool
- Gunite Pool
- Outdoor Pool
- Sport pool features two shallow ends and a deeper center
- Fence Around Pool
- Pool Sweep
Outdoor Features
- Covered Patio or Porch
- Exterior Lighting
- Rain Gutters
Schools
- Delaney Elementary School
- Kennedale High School
Utilities
- Central Heating and Cooling System
- High Speed Internet
Community Details
- Shady Creek Community Association
- Shady Creek Add Subdivision
Listing and Financial Details
- Legal Lot and Block 4 / 5
- Assessor Parcel Number 05614473
Map
Home Values in the Area
Average Home Value in this Area
Tax History
| Year | Tax Paid | Tax Assessment Tax Assessment Total Assessment is a certain percentage of the fair market value that is determined by local assessors to be the total taxable value of land and additions on the property. | Land | Improvement |
|---|---|---|---|---|
| 2025 | $9,682 | $558,006 | $72,523 | $485,483 |
| 2024 | $9,682 | $581,256 | $72,523 | $508,733 |
| 2023 | $10,255 | $565,148 | $52,523 | $512,625 |
| 2022 | $9,984 | $397,593 | $52,557 | $345,036 |
| 2021 | $11,119 | $411,957 | $64,320 | $347,637 |
| 2020 | $9,485 | $354,751 | $64,320 | $290,431 |
| 2019 | $10,154 | $366,306 | $80,000 | $286,306 |
| 2018 | $9,806 | $366,850 | $28,000 | $338,850 |
| 2017 | $9,608 | $335,410 | $28,000 | $307,410 |
| 2016 | $8,734 | $303,182 | $28,000 | $275,182 |
| 2015 | $6,006 | $299,900 | $28,000 | $271,900 |
| 2014 | $6,006 | $299,900 | $28,000 | $271,900 |
Property History
| Date | Event | Price | List to Sale | Price per Sq Ft |
|---|---|---|---|---|
| 11/20/2025 11/20/25 | For Sale | $650,000 | -- | $193 / Sq Ft |
Purchase History
| Date | Type | Sale Price | Title Company |
|---|---|---|---|
| Vendors Lien | -- | Providence Title Company | |
| Vendors Lien | -- | Stewart | |
| Vendors Lien | -- | Fidelity National Title | |
| Warranty Deed | -- | American Title Company |
Mortgage History
| Date | Status | Loan Amount | Loan Type |
|---|---|---|---|
| Open | $375,250 | New Conventional | |
| Previous Owner | $240,562 | FHA | |
| Previous Owner | $90,000 | No Value Available | |
| Previous Owner | $114,000 | No Value Available |
Source: North Texas Real Estate Information Systems (NTREIS)
MLS Number: 21117590
APN: 05614473
- 1008 Ohio Ct
- 6216 Pennsylvania Ave
- 5410 Vicksburg Dr
- 810 Woodland Ct
- 5406 Signal Peak Dr
- 812 Woodland Ct Unit 7A & 7B
- 728 Woodland Ct
- 5211 Vicksburg Dr
- 704 Woodland Ct
- 928 Shady Oaks Dr
- 5205 Vicksburg Dr
- 5103 Adamstown Place
- 5409 Summit Peak Dr
- 6215 Echo Summit Ln
- 6804 Glen Dale Dr
- 626 Briar Ct
- 600 Little School Rd
- 111 Creek Side Ct
- 800 Whitley Ct
- 5503 Alta Verde Cir
- 6211 August Run
- 6202 Pennsylvania Ave
- 830 Woodland Ct
- 119 Peachtree Ct Unit B
- 804 Whitley Ct
- 6116 Silkcrest Trail
- 6406 Tealcove Dr
- 6711 Landover Hills Ln
- 621 Wildcat Way Unit ID1019530P
- 6601 Treepoint Dr
- 415 Mansfield Cardinal Rd
- 4924 Sigmond Dr
- 302 Bowles Ct
- 4912 Paces Trail
- 1216 Collett Sublett Rd
- 343 Spring Branch Ln
- 5700 Median Way
- 5418 Wild West Dr
- 5509 Tiara Ct
- 5306 Wild West Dr
