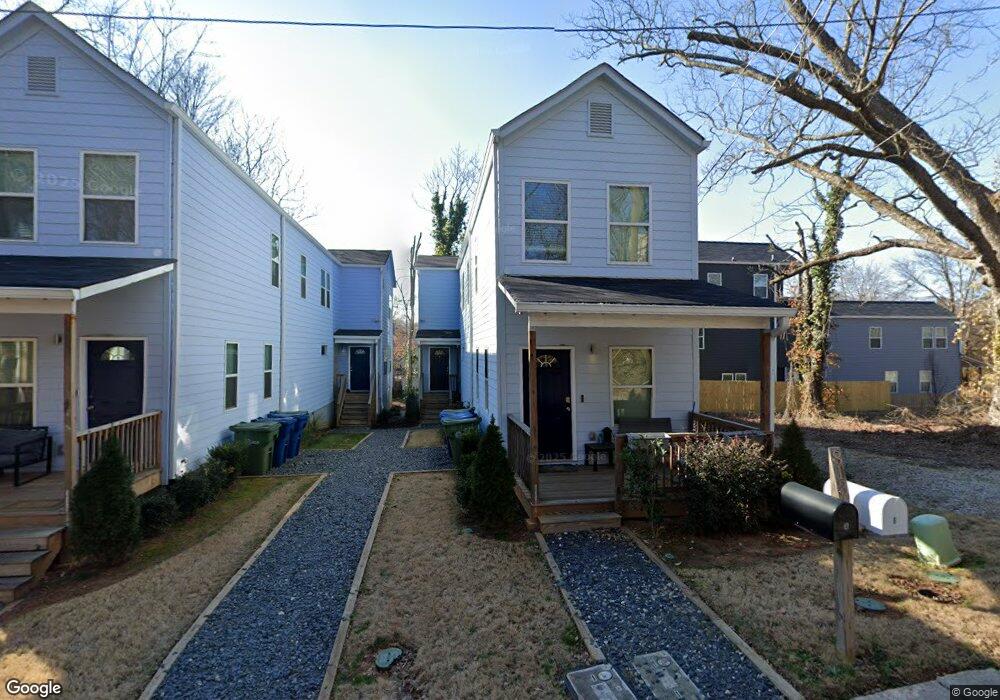813 Smith St SW Unit B Atlanta, GA 30310
Pittsburgh Neighborhood
2
Beds
2
Baths
1,050
Sq Ft
871
Sq Ft Lot
About This Home
This home is located at 813 Smith St SW Unit B, Atlanta, GA 30310. 813 Smith St SW Unit B is a home located in Fulton County with nearby schools including Gideons Elementary School, Sylvan Hills Middle School, and Carver High School.
Create a Home Valuation Report for This Property
The Home Valuation Report is an in-depth analysis detailing your home's value as well as a comparison with similar homes in the area
Home Values in the Area
Average Home Value in this Area
Tax History Compared to Growth
Map
Nearby Homes
- 988 Mcdaniel St SW
- 451 Stephens St SW
- 480 Rockwell St SW
- 799 Coleman St SW
- 805 Coleman St SW
- 727 Garibaldi St SW
- 871 Sims St SW
- 370 Bass St SW
- 755 Coleman St SW
- 814 Welch St SW
- 906 Mcdaniel St SW
- 904 Smith St SW
- 900 Ira St SW
- 911 Smith St SW
- 793 Welch St SW
- 884 Coleman St SW
- 1052 Windsor St SW
- 701 Garibaldi St SW
- 888 Coleman St SW
- 813 Smith St SW Unit A
- 813 Smith St SW Unit B
- 813 Smith St SW Unit A
- 815 Smith St SW Unit A
- 815 Smith St SW Unit B
- 815 Smith St SW Unit B
- 815 Smith St SW Unit A
- 814 Mcdaniel St SW
- 416 Berkele St SW Unit B
- 416 Berkele St SW Unit A
- 416 Berkele St SW
- 818 Mcdaniel St SW
- 825 Smith St SW
- 808 Mcdaniel St SW
- 804 Mcdaniel St SW
- 827 Smith St SW
- 833 Smith St SW
- 830 Mcdaniel St SW Unit 21
- 830 Mcdaniel St SW
- 835 Smith St SW
