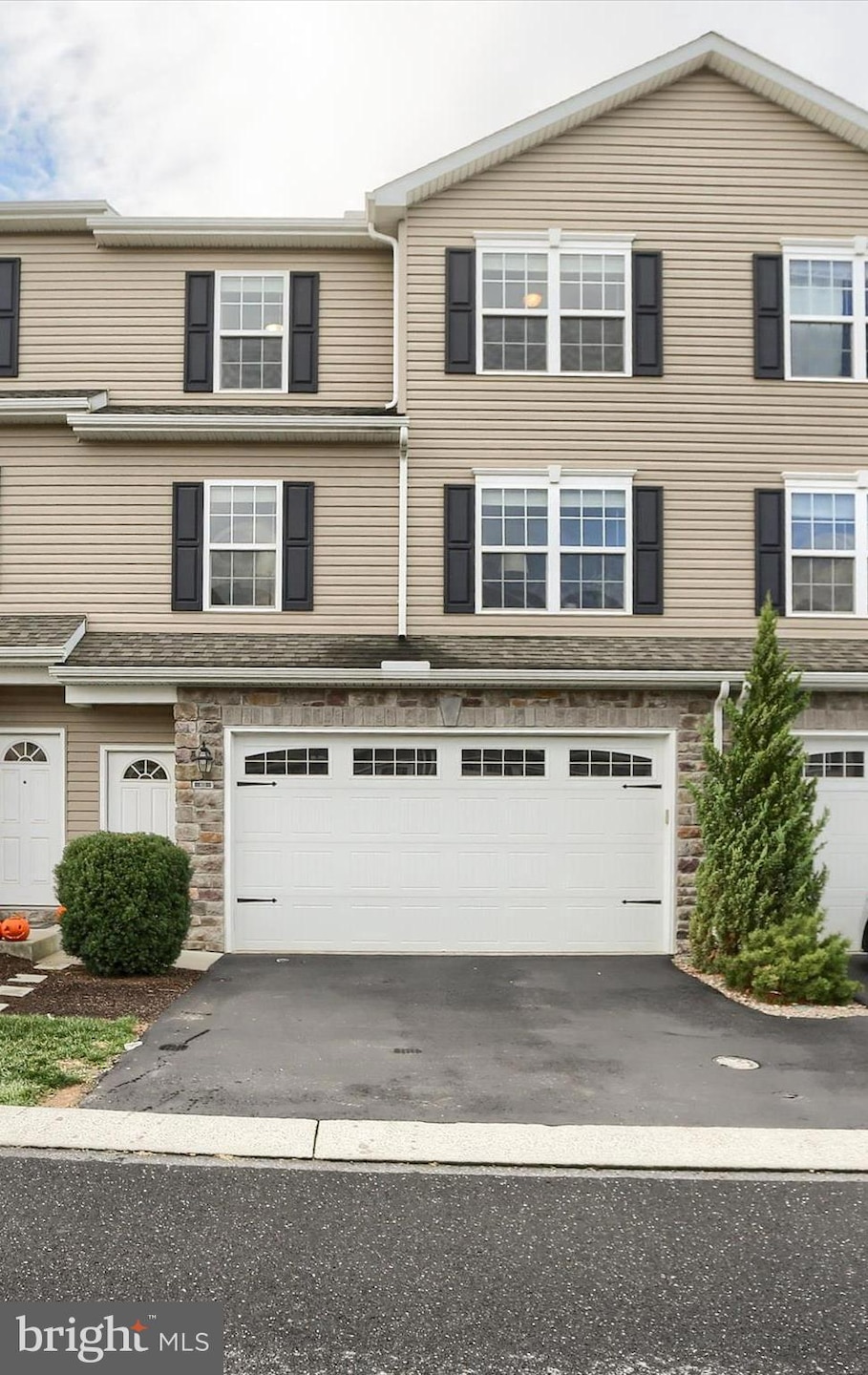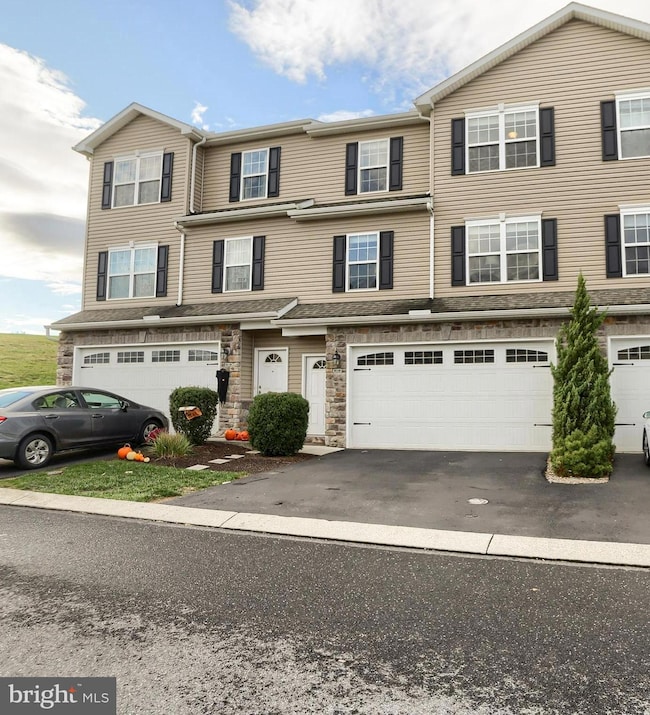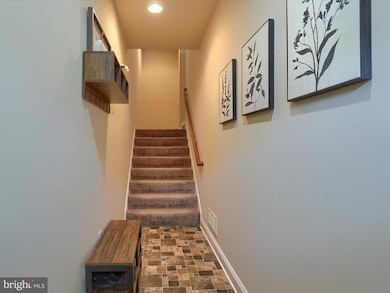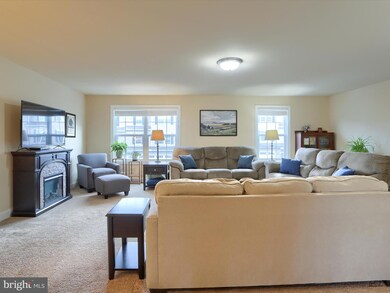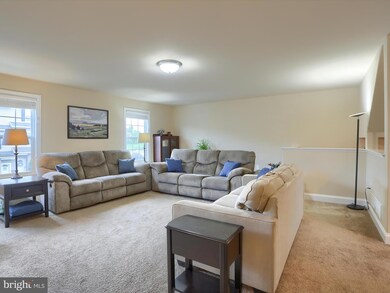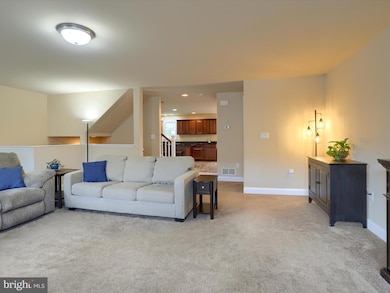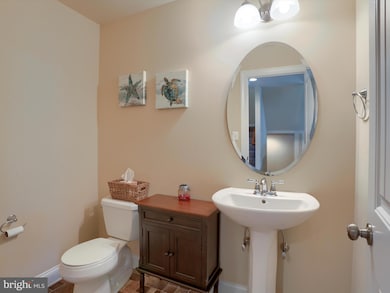813 Spring Rock Ct Mechanicsburg, PA 17055
Highlights
- Deck
- Traditional Architecture
- Eat-In Kitchen
- Monroe Elementary School Rated A-
- 2 Car Attached Garage
- More Than Two Accessible Exits
About This Home
Welcome to the Desirable Spring Rock Community! Located in the sought-after Cumberland Valley School District, this spacious townhome offers comfort, style, and convenience.
Step inside to an open-concept main level featuring a bright and airy living area—perfect for everyday living or entertaining. The modern kitchen showcases upgraded granite countertops, a large island with seating, and ample cabinetry for all your cooking and storage needs. The kitchen flows seamlessly into the dining area, complete with sliding doors leading to the deck for outdoor relaxation.
Upstairs, the owner’s retreat features a walk-in closet and private full bath. Two additional bedrooms, a second full bath, and a convenient laundry room complete the upper level.
The finished lower level offers even more flexible space—ideal for a recreation room, home office, playroom, or fourth bedroom. Enjoy the convenience of a two-car attached garage with 16' clearance and the tranquility of a cul-de-sac location, while being just minutes from shopping, restaurants, and major highways.
This home combines modern living with an unbeatable location—schedule your private tour today!
Listing Agent
(717) 802-0615 dianeleborealtor@gmail.com Berkshire Hathaway HomeServices Homesale Realty License #AB069648 Listed on: 11/18/2025

Townhouse Details
Home Type
- Townhome
Est. Annual Taxes
- $3,516
Year Built
- Built in 2015
HOA Fees
- $115 Monthly HOA Fees
Parking
- 2 Car Attached Garage
- Garage Door Opener
Home Design
- Traditional Architecture
- Fiberglass Roof
- Asphalt Roof
- Stone Siding
- Vinyl Siding
- Concrete Perimeter Foundation
- Stick Built Home
Interior Spaces
- 2,508 Sq Ft Home
- Property has 3 Levels
- Family Room
- Dining Room
- Natural lighting in basement
Kitchen
- Eat-In Kitchen
- Electric Oven or Range
- Microwave
- Dishwasher
Bedrooms and Bathrooms
Laundry
- Laundry on upper level
- Dryer
- Washer
Home Security
Outdoor Features
- Deck
- Exterior Lighting
Schools
- Cumberland Valley High School
Utilities
- Forced Air Heating and Cooling System
- Underground Utilities
- 200+ Amp Service
- Electric Water Heater
Additional Features
- More Than Two Accessible Exits
- 2,178 Sq Ft Lot
Listing and Financial Details
- Residential Lease
- Security Deposit $2,400
- Tenant pays for cable TV, cooking fuel, electricity, gas, heat, hot water, insurance, sewer, trash removal, all utilities, water
- Rent includes common area maintenance
- No Smoking Allowed
- 12-Month Min and 24-Month Max Lease Term
- Available 12/1/25
- Assessor Parcel Number 22-09-0541-051-U13
Community Details
Overview
- $210 Capital Contribution Fee
- Association fees include common area maintenance, lawn maintenance, snow removal
- Built by TAMANINI HOMES, LLC
- Spring Rock Community
- Spring Rock Subdivision
- Property Manager
Pet Policy
- Pets Allowed
Security
- Fire and Smoke Detector
Map
Source: Bright MLS
MLS Number: PACB2048774
APN: 22-09-0541-051-U13
- 545 Joseph Ct
- 47 Franklin Dr
- 51 Franklin Dr
- 757 Barn Swallow Way
- 704 Green Acres St
- 788 Barn Swallow Way
- 1287 W Trindle Rd
- 624 Diehl Rd
- 616 W Main St
- 517 W Main St
- 126 Easterly Dr
- 139 Easterly Dr
- 712 Hamilton Ave
- 419 W Simpson St
- 400 W Keller St
- 112 S Washington St
- 424 W Main St
- 950 W Trindle Rd
- 57 Greenspring Dr
- 28 Fieldcrest Dr
- 51 Franklin Dr
- 163 Easterly Dr
- 5 Fieldcrest Dr
- 312 W Main St Unit 2
- 36 W Simpson St
- 215 N Railroad Ave
- 307 N Market St
- 110 E Locust St
- 116 E Main St
- 145 E Main St Unit 2R
- 500 E Elmwood Ave
- 1041 S Market St
- 205 Brook Meadow Dr
- 204 E Portland St
- 12 S Filbert St Unit A11
- 809 Old Silver Spring Rd
- 11 Turmeric Dr
- 843 Old Silver Spring Rd
- 945 Admiral's Quay Dr
- 704 Admirals Quay Dr
