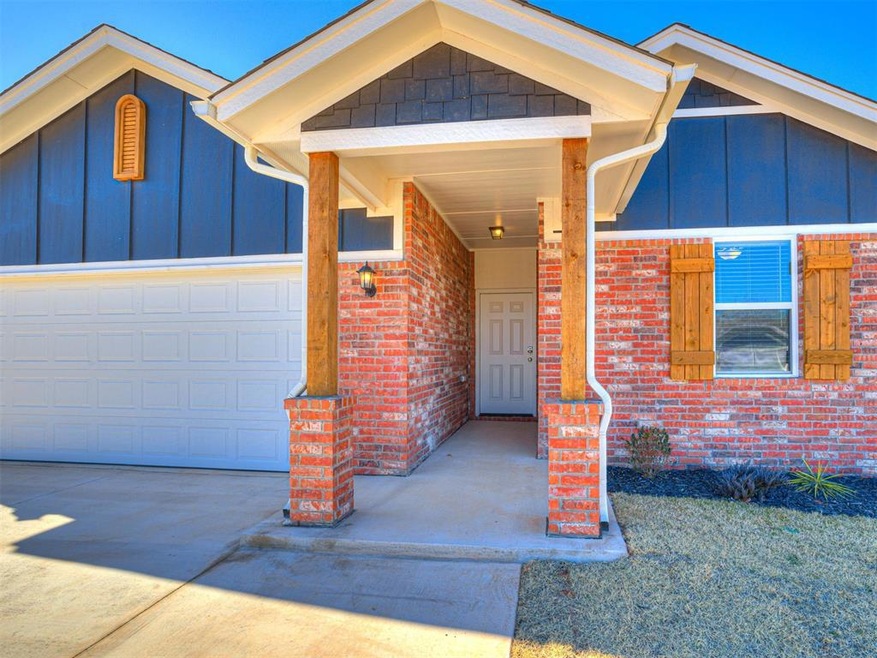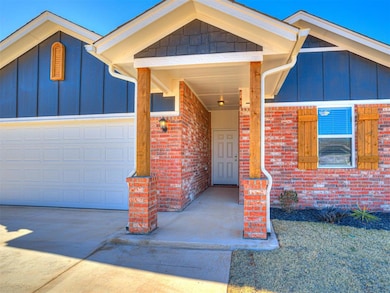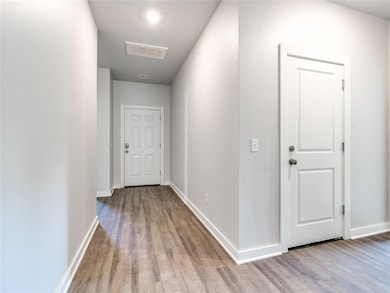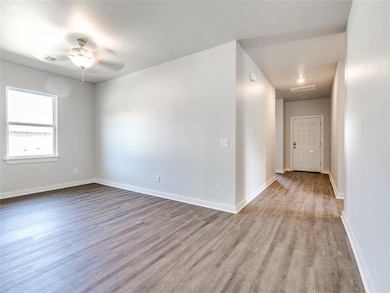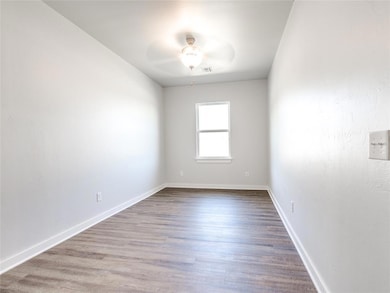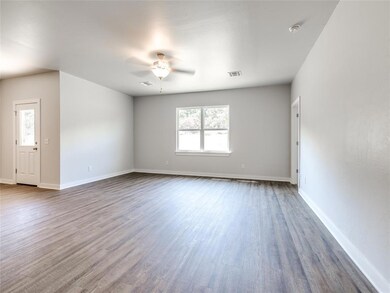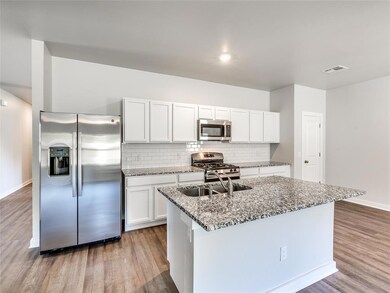813 Stella Trail Guthrie, OK 73044
Estimated payment $1,779/month
Highlights
- New Construction
- Bonus Room
- Covered Patio or Porch
- Craftsman Architecture
- Home Gym
- 2 Car Attached Garage
About This Home
Stop Renting and Start Investing in Your Future! Whether you're a first-time buyer ready to build equity, downsizing into something more manageable, or an investor seeking a smart new build opportunity, 813 Stella Trail checks every box. Located in the desirable Buck Crossing community, this stunning Phoenix plan offers the perfect mix of space, style, and savings—with a fresh design and thoughtful layout on a generous half-acre lot.
Step into 1,890 square feet of modern living, flooded with natural light and designed for flexibility. The open-concept floor plan makes entertaining easy and everyday life feel elevated. With 4 spacious bedrooms plus a flex room, there's space for your home office, gaming setup, personal gym, or whatever fits your lifestyle.
The kitchen opens to a warm and inviting living area, perfect for both quiet evenings and lively get-togethers. Every inch of this home is designed to be functional and stylish, creating a fresh canvas for your personal touch.
Special Builder Bonus: Take advantage of a $5,000 incentive to use toward closing costs, interest rate buy-downs, or upgrades, making this home even more affordable and customizable. As a bonus, the builder is also including a storm shelter installed in the garage floor, blinds throughout, and a brand-new refrigerator—an unbeatable value for buyers looking to move in without the extra expenses.
Enjoy the peaceful surroundings of country living with the convenience of city access—just minutes from I-35, placing you between Guthrie and Edmond for easy commuting, shopping, and dining.
This is more than just a house—it's a lifestyle upgrade with long-term potential. Investors will appreciate the strong rental appeal of a new construction home in a growing community.
Don’t miss out on 813 Stella Trail—schedule your private showing today and take the next step toward owning a home that works for your future.
Home Details
Home Type
- Single Family
Year Built
- Built in 2025 | New Construction
Lot Details
- 0.52 Acre Lot
- Rural Setting
- East Facing Home
- Interior Lot
HOA Fees
- $25 Monthly HOA Fees
Parking
- 2 Car Attached Garage
- Garage Door Opener
- Driveway
Home Design
- Craftsman Architecture
- Slab Foundation
- Brick Frame
- Composition Roof
Interior Spaces
- 1,890 Sq Ft Home
- 1-Story Property
- Ceiling Fan
- Bonus Room
- Utility Room with Study Area
- Laundry Room
- Inside Utility
- Home Gym
Kitchen
- Electric Oven
- Electric Range
- Free-Standing Range
- Microwave
- Dishwasher
Flooring
- Carpet
- Vinyl
Bedrooms and Bathrooms
- 4 Bedrooms
- 2 Full Bathrooms
Outdoor Features
- Covered Patio or Porch
Schools
- Charter Oak Elementary School
- Guthrie JHS Middle School
- Guthrie High School
Utilities
- Central Heating and Cooling System
- Private Water Source
- Aerobic Septic System
Community Details
- Association fees include maintenance common areas
- Mandatory home owners association
Listing and Financial Details
- Legal Lot and Block 19 / 2
Map
Home Values in the Area
Average Home Value in this Area
Property History
| Date | Event | Price | List to Sale | Price per Sq Ft |
|---|---|---|---|---|
| 10/25/2025 10/25/25 | Pending | -- | -- | -- |
| 09/19/2025 09/19/25 | Price Changed | $279,715 | -1.8% | $148 / Sq Ft |
| 08/15/2025 08/15/25 | Price Changed | $284,815 | -1.7% | $151 / Sq Ft |
| 07/14/2025 07/14/25 | Price Changed | $289,715 | -2.0% | $153 / Sq Ft |
| 06/03/2025 06/03/25 | For Sale | $295,520 | -- | $156 / Sq Ft |
Source: MLSOK
MLS Number: 1172808
- 765 Stella Trail
- Oak Plan at Buck Crossing
- Phoenix Plan at Buck Crossing
- Hartford Plan at Buck Crossing
- Magnolia Plan at Buck Crossing
- Bismarck Plan at Buck Crossing
- Elm Plan at Buck Crossing
- Richmond Plan at Buck Crossing
- Trenton Plan at Buck Crossing
- Opal Plan at Buck Crossing
- Lincoln Plan at Buck Crossing
- Birch Plan at Buck Crossing
- Olympia Plan at Buck Crossing
- Maple Plan at Buck Crossing
- 249 Stella Trail
- 273 Stella Trail
- 8541 Antler Ln
- 8960 Overlook Dr
- 8530 Antler Ln
- 8510 Antler Ln
