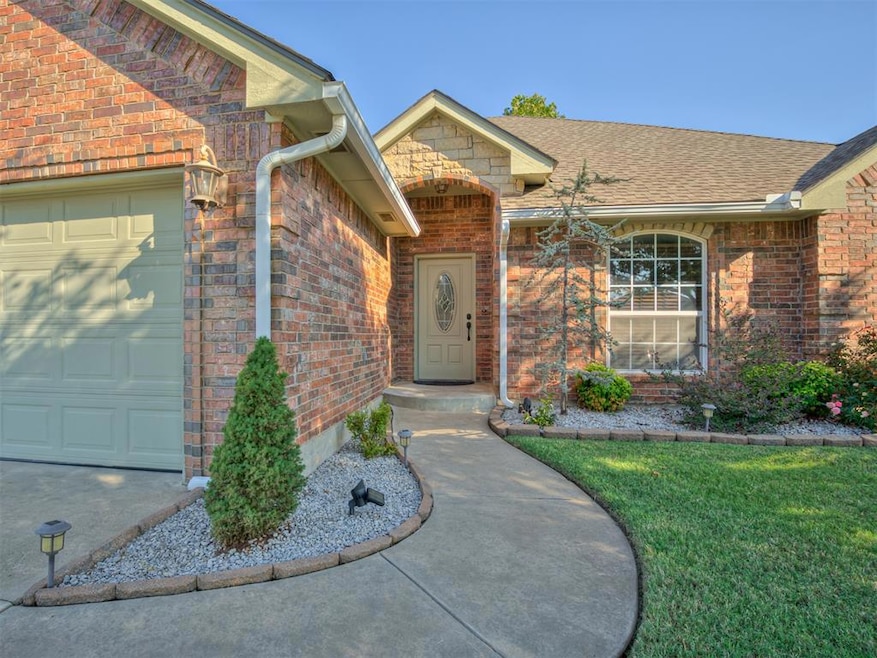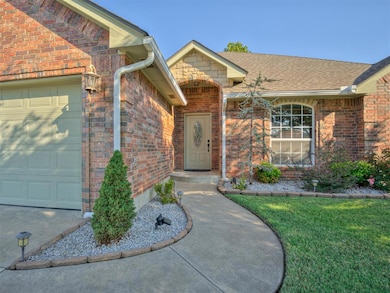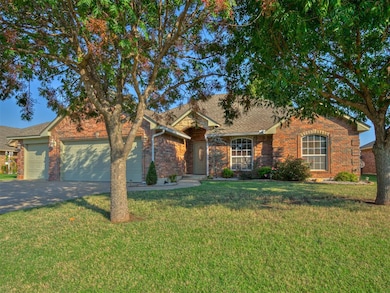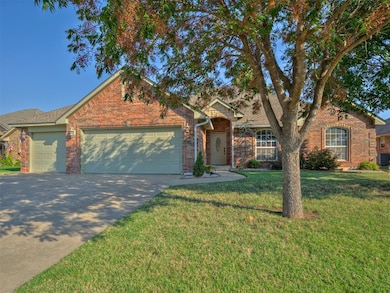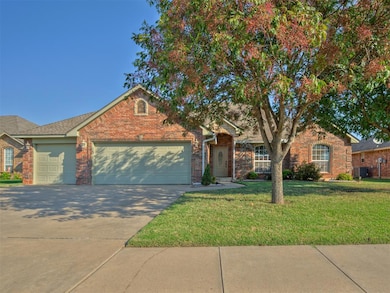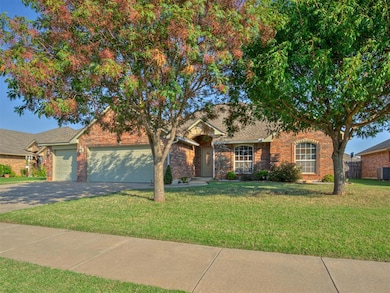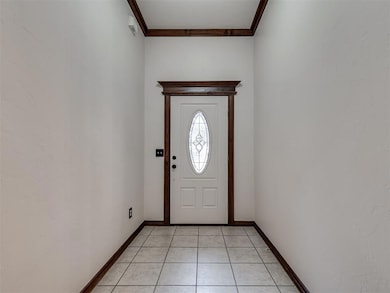Estimated payment $1,874/month
Highlights
- Dallas Architecture
- 3 Car Attached Garage
- Open Patio
- Broadmoore Elementary School Rated A
- Interior Lot
- 1-Story Property
About This Home
PRICE IMPROVEMENT — Don’t Miss This Opportunity! Welcome home to this true 4-bedroom, 2-bath gem in one of Moore’s most desirable neighborhoods! With a new, improved price, this home delivers unbeatable value for families, first-time buyers, or anyone seeking more space without compromise. Step inside to an open, functional layout designed for modern living. The spacious living area flows seamlessly into the kitchen and dining spaces—perfect for entertaining or relaxing evenings at home. Each bedroom offers generous space and flexibility for a home office, guest room, or playroom. The private primary suite includes a full bath, creating your own peaceful retreat after a long day. Outside, enjoy the neighborhood’s scenic pond, walking areas, and friendly community atmosphere. You’ll love the convenience of quick access to I-35 for an easy commute to Oklahoma City, Norman, or surrounding areas. Located in the highly rated Moore School District, this home combines comfort, location, and lifestyle. With its thoughtful layout, inviting neighborhood, and now a new lower price, this property stands out as one of the best values in Moore. Schedule your showing today—homes like this don’t last long!
Home Details
Home Type
- Single Family
Est. Annual Taxes
- $3,396
Year Built
- Built in 2006
Lot Details
- 7,841 Sq Ft Lot
- South Facing Home
- Wood Fence
- Interior Lot
HOA Fees
- $15 Monthly HOA Fees
Parking
- 3 Car Attached Garage
- Driveway
Home Design
- Dallas Architecture
- Brick Exterior Construction
- Slab Foundation
- Composition Roof
Interior Spaces
- 1,830 Sq Ft Home
- 1-Story Property
- Gas Log Fireplace
Bedrooms and Bathrooms
- 4 Bedrooms
- 2 Full Bathrooms
Schools
- Broadmoore Elementary School
- Highland East JHS Middle School
- Moore High School
Additional Features
- Open Patio
- Central Heating and Cooling System
Community Details
- Association fees include maintenance common areas
- Mandatory home owners association
Listing and Financial Details
- Legal Lot and Block 2 / 1
Map
Home Values in the Area
Average Home Value in this Area
Tax History
| Year | Tax Paid | Tax Assessment Tax Assessment Total Assessment is a certain percentage of the fair market value that is determined by local assessors to be the total taxable value of land and additions on the property. | Land | Improvement |
|---|---|---|---|---|
| 2024 | $3,396 | $27,986 | $5,833 | $22,153 |
| 2023 | $3,249 | $26,654 | $4,884 | $21,770 |
| 2022 | $3,141 | $25,384 | $4,649 | $20,735 |
| 2021 | $3,005 | $24,176 | $4,699 | $19,477 |
| 2020 | $2,793 | $22,474 | $3,461 | $19,013 |
| 2019 | $2,710 | $21,404 | $3,388 | $18,016 |
| 2018 | $2,582 | $20,385 | $3,600 | $16,785 |
| 2017 | $2,595 | $20,385 | $0 | $0 |
| 2016 | $2,613 | $20,385 | $3,600 | $16,785 |
| 2015 | $2,386 | $20,568 | $3,600 | $16,968 |
| 2014 | $2,407 | $20,270 | $3,120 | $17,150 |
Property History
| Date | Event | Price | List to Sale | Price per Sq Ft | Prior Sale |
|---|---|---|---|---|---|
| 10/28/2025 10/28/25 | Price Changed | $299,000 | -2.0% | $163 / Sq Ft | |
| 10/02/2025 10/02/25 | For Sale | $305,000 | +41.9% | $167 / Sq Ft | |
| 02/07/2020 02/07/20 | Sold | $215,000 | -1.6% | $117 / Sq Ft | View Prior Sale |
| 01/03/2020 01/03/20 | Pending | -- | -- | -- | |
| 12/28/2019 12/28/19 | Price Changed | $218,500 | -0.5% | $119 / Sq Ft | |
| 10/24/2019 10/24/19 | For Sale | $219,500 | 0.0% | $120 / Sq Ft | |
| 01/31/2019 01/31/19 | Rented | $1,450 | 0.0% | -- | |
| 01/28/2019 01/28/19 | Under Contract | -- | -- | -- | |
| 01/22/2019 01/22/19 | For Rent | $1,450 | 0.0% | -- | |
| 01/12/2019 01/12/19 | Under Contract | -- | -- | -- | |
| 12/30/2018 12/30/18 | For Rent | $1,450 | -- | -- |
Purchase History
| Date | Type | Sale Price | Title Company |
|---|---|---|---|
| Warranty Deed | $215,000 | Stewart Title Of Ok Inc | |
| Warranty Deed | $75,000 | Stewart Abstract & Title | |
| Special Warranty Deed | $153,000 | Oklahoma Reo Closing & Title | |
| Sheriffs Deed | -- | None Available | |
| Warranty Deed | $175,500 | None Available | |
| Warranty Deed | $26,000 | Capitol Abstract & Title |
Mortgage History
| Date | Status | Loan Amount | Loan Type |
|---|---|---|---|
| Open | $208,550 | New Conventional | |
| Previous Owner | $125,000 | VA | |
| Previous Owner | $175,100 | VA |
Source: MLSOK
MLS Number: 1194212
APN: R0146324
- 805 Brian Ct
- 708 Carol Ann Place
- 2904 Elmo Way
- 623 SW 37th St
- 101 SE 27th St
- 809 SW 27th St
- 905 SW 41st St
- 3624 Green Apple Place
- 3207 Lois Arlene Cir
- 2520 Port Rush Dr
- 4000 Queens Dr
- 308 Jeffrey Laird Place
- 104 SE 34th St
- 3205 Sycamore Dr
- Bethel Plan at Edgewater
- Romans Plan at Edgewater
- Ester Plan at Edgewater
- Jordan Plan at Edgewater
- Jackson Plan at Edgewater
- Galatians Plan at Edgewater
- 3101 San Juan Trail
- 616 Sally Ct
- 3604 Kensington Dr
- 901 SW 35th St
- 3515 Brittany Ct
- 3521 Brittany Ct
- 804 SW 36th St
- 3526 Brittany Ct
- 4009 Notting Hill Dr
- 3613 Ellis Ave
- 3201 Lois Arlene Cir
- 312 Christopher Todd Dr
- 4129 Queens Dr
- 2604 Southern Hills Dr
- 301 SE 34th St
- 6475 36th Ave NW
- 3701 Harmony Dr
- 912 SE 38th St
- 1605 SW 33rd St
- 1405 SE 16th St
