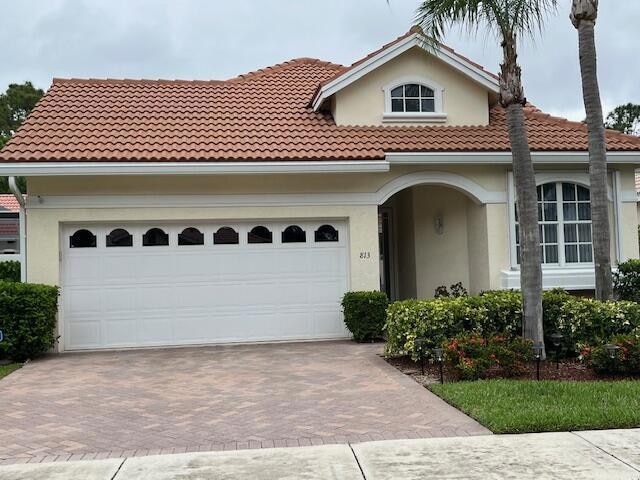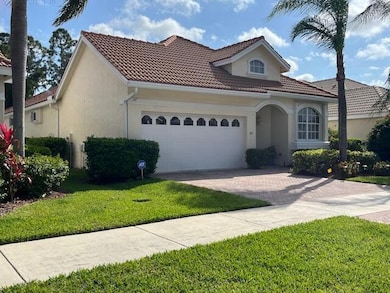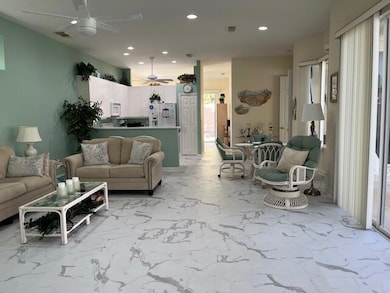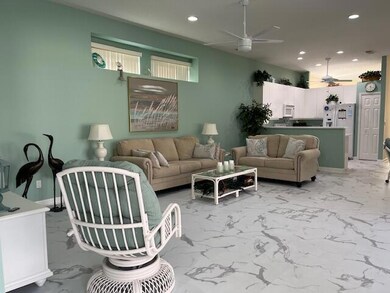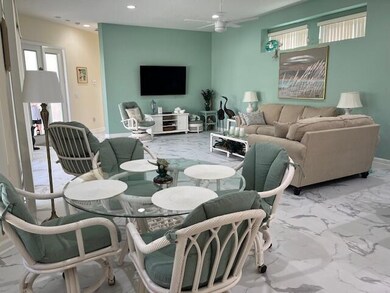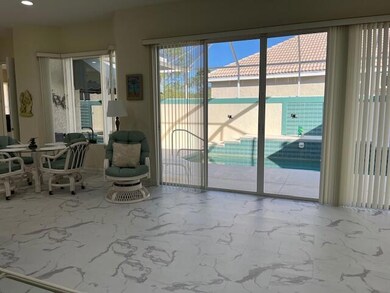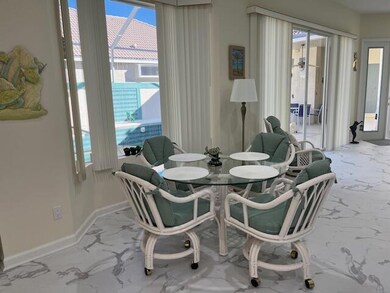
813 SW Saint Andrews Cove Port Saint Lucie, FL 34986
Saint Lucie West NeighborhoodHighlights
- Water Views
- Gunite Pool
- Mediterranean Architecture
- Gated with Attendant
- Clubhouse
- Attic
About This Home
As of August 2025Flexible floor plan with courtyard pool. Updated flooring, kitchen countertops, bathroom #2 updated by recently converting tub to walk-in shower, roof replaced, new pool heater, new AC. Accordion shutters. The office could be used for formal dining, den, craft room...many options. Enjoyed as a seasonal home. Well maintained. Coastal decor. Don't miss this one! Room sizes and living area estimated. Recommend verification. Buyer ready!
Last Agent to Sell the Property
Real Estate of Florida Broward County Inc. License #0676922 Listed on: 04/11/2025

Home Details
Home Type
- Single Family
Est. Annual Taxes
- $8,451
Year Built
- Built in 2001
Lot Details
- 6,453 Sq Ft Lot
- Lot Dimensions are 44.29x125.9x58.32x126.91
- Interior Lot
- Sprinkler System
- Property is zoned PUD
HOA Fees
- $302 Monthly HOA Fees
Parking
- 2 Car Attached Garage
- Garage Door Opener
- Driveway
Home Design
- Mediterranean Architecture
- Barrel Roof Shape
Interior Spaces
- 1,889 Sq Ft Home
- 1-Story Property
- Partially Furnished
- High Ceiling
- Single Hung Metal Windows
- Combination Dining and Living Room
- Den
- Screened Porch
- Water Views
- Pull Down Stairs to Attic
Kitchen
- Breakfast Area or Nook
- Electric Range
- Microwave
- Dishwasher
- Disposal
Flooring
- Carpet
- Laminate
- Vinyl
Bedrooms and Bathrooms
- 3 Bedrooms
- Split Bedroom Floorplan
- Walk-In Closet
- 3 Full Bathrooms
- Separate Shower in Primary Bathroom
Laundry
- Laundry Room
- Dryer
- Washer
- Laundry Tub
Home Security
- Closed Circuit Camera
- Fire and Smoke Detector
Pool
- Gunite Pool
- Screen Enclosure
- Pool Equipment or Cover
Outdoor Features
- Patio
Schools
- Manatee Elementary School
- Manatee Academy K-8 Middle School
Utilities
- Central Heating and Cooling System
- Underground Utilities
- Gas Water Heater
- Cable TV Available
Listing and Financial Details
- Assessor Parcel Number 332389900100006
- Seller Considering Concessions
Community Details
Overview
- Association fees include management, common areas, cable TV, ground maintenance, recreation facilities, internet
- Built by Hanover Homes
- Lake Charles Phase 2D Subdivision, St Andrews Floorplan
Amenities
- Clubhouse
- Community Library
- Bike Room
- Community Wi-Fi
Recreation
- Tennis Courts
- Community Basketball Court
- Pickleball Courts
- Shuffleboard Court
- Community Pool
- Community Spa
- Park
Security
- Gated with Attendant
- Resident Manager or Management On Site
Ownership History
Purchase Details
Purchase Details
Home Financials for this Owner
Home Financials are based on the most recent Mortgage that was taken out on this home.Similar Homes in Port Saint Lucie, FL
Home Values in the Area
Average Home Value in this Area
Purchase History
| Date | Type | Sale Price | Title Company |
|---|---|---|---|
| Interfamily Deed Transfer | -- | None Available | |
| Warranty Deed | $189,900 | -- |
Mortgage History
| Date | Status | Loan Amount | Loan Type |
|---|---|---|---|
| Open | $97,000 | Credit Line Revolving | |
| Open | $171,000 | No Value Available | |
| Previous Owner | $126,600 | New Conventional |
Property History
| Date | Event | Price | Change | Sq Ft Price |
|---|---|---|---|---|
| 08/29/2025 08/29/25 | Sold | $415,000 | -5.7% | $220 / Sq Ft |
| 04/11/2025 04/11/25 | For Sale | $440,000 | -- | $233 / Sq Ft |
Tax History Compared to Growth
Tax History
| Year | Tax Paid | Tax Assessment Tax Assessment Total Assessment is a certain percentage of the fair market value that is determined by local assessors to be the total taxable value of land and additions on the property. | Land | Improvement |
|---|---|---|---|---|
| 2024 | $8,034 | $357,800 | $100,900 | $256,900 |
| 2023 | $8,034 | $355,300 | $90,800 | $264,500 |
| 2022 | $7,373 | $321,600 | $100,000 | $221,600 |
| 2021 | $6,584 | $242,500 | $52,000 | $190,500 |
| 2020 | $6,224 | $221,500 | $42,000 | $179,500 |
| 2019 | $6,486 | $227,700 | $42,000 | $185,700 |
| 2018 | $5,941 | $211,200 | $38,000 | $173,200 |
| 2017 | $5,923 | $192,900 | $38,000 | $154,900 |
| 2016 | $5,588 | $192,100 | $38,000 | $154,100 |
| 2015 | $5,276 | $176,100 | $33,000 | $143,100 |
| 2014 | $4,704 | $162,500 | $0 | $0 |
Agents Affiliated with this Home
-
Karen J.
K
Seller's Agent in 2025
Karen J.
Real Estate of Florida Broward County Inc.
(772) 370-7500
3 in this area
8 Total Sales
-
Victor Velazco

Buyer's Agent in 2025
Victor Velazco
Echo Fine Properties
(561) 889-7721
1 in this area
17 Total Sales
Map
Source: BeachesMLS
MLS Number: R11080554
APN: 33-23-899-0010-0006
- 779 SW Saint Croix Cove
- 801 SW Classico Ct
- 609 SW Saint Thomas Cove
- 624 SW Saint Thomas Cove
- 1774 SW Janette Ave
- 1810 SW Janette Ave
- 731 SW San Salvador Cove
- 623 SW Lake Charles Cir
- 628 SW Lake Charles Cir
- 618 SW Lake Charles Cir
- 862 SW Grand Reserves Blvd
- 860 SW Grand Reserves Blvd
- 1755 SW Cannon Ave
- 849 SW Grand Reserves Blvd
- 1711 SW Mockingbird Dr
- 1701 SW Cannon Ave
- 1717 SW Mockingbird Dr
- 660 SW Lake Charles Cir
- 705 SW Andros Cove
- 826 SW Marsh Harbor Bay
