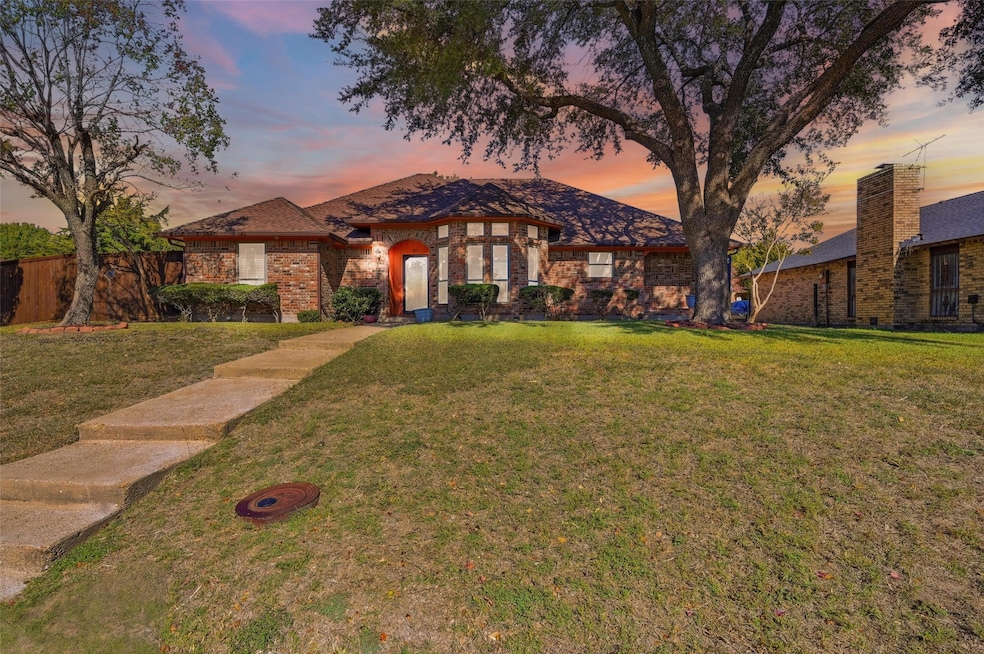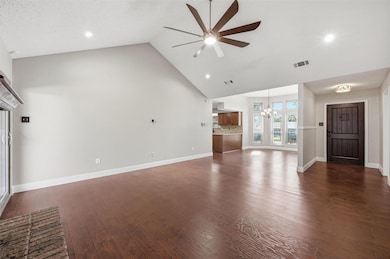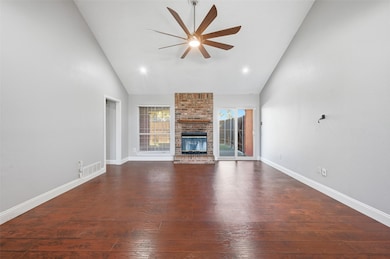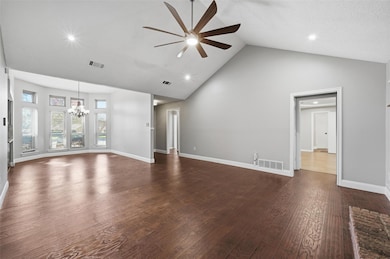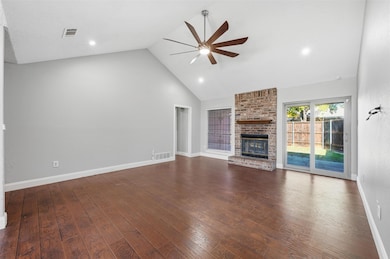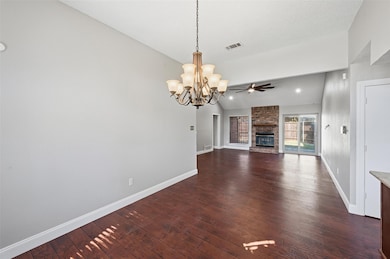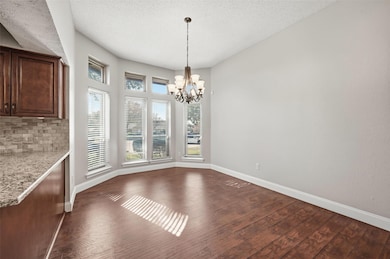813 Timberline Ct Desoto, TX 75115
Estimated payment $2,159/month
Highlights
- Very Popular Property
- Cathedral Ceiling
- Lawn
- Parking available for a boat
- Granite Countertops
- Cul-De-Sac
About This Home
Beautifully updated one-story home in a quiet, established DeSoto neighborhood! This spacious layout features fresh interior paint, tall ceilings, and great natural light throughout. The large living room is highlighted by a brick wood-burning fireplace, vaulted ceiling, recessed lighting, and direct access to the backyard—perfect for everyday living or entertaining. The roomy kitchen offers abundant cabinet storage, granite countertops, decorative stone backsplash, black Whirlpool appliances, pantry, and a breakfast bar that opens to the dining area. The split bedroom layout provides privacy, with the primary suite offering dual closets and an updated bath with a modern vanity, framed mirror, and walk-in shower. Secondary bedrooms feature new flooring and share a refreshed full bathroom with updated finishes. Step outside to a generous backyard complete with two concrete patio areas, mature trees, a storage shed, and an 8-foot board-on-board fence with steel posts for added privacy and security. The extended driveway and rear-entry garage provide plenty of extra parking. Additional highlights include updated lighting, ceiling fans, modern fixtures, and a large utility area. Conveniently located near I-20, shopping, dining, and neighborhood parks, this home is move-in ready and ideal for anyone seeking space, comfort, and thoughtful updates. A great opportunity in an inviting community—don’t miss it!
Listing Agent
Realty Of America, LLC Brokerage Phone: 512-788-9495 License #0625331 Listed on: 11/13/2025

Home Details
Home Type
- Single Family
Est. Annual Taxes
- $6,931
Year Built
- Built in 1986
Lot Details
- 8,712 Sq Ft Lot
- Cul-De-Sac
- Landscaped
- Few Trees
- Lawn
- Back Yard
Parking
- 2 Car Attached Garage
- Rear-Facing Garage
- Garage Door Opener
- Driveway
- Additional Parking
- Parking available for a boat
Interior Spaces
- 1,567 Sq Ft Home
- 1-Story Property
- Cathedral Ceiling
- Recessed Lighting
- Chandelier
- Decorative Lighting
- Fireplace Features Masonry
Kitchen
- Electric Range
- Microwave
- Dishwasher
- Granite Countertops
- Disposal
Bedrooms and Bathrooms
- 3 Bedrooms
- 2 Full Bathrooms
Schools
- The Meadows Elementary School
- Desoto High School
Utilities
- Underground Utilities
- High Speed Internet
- Cable TV Available
Community Details
- Lynnwood Estates Subdivision
Listing and Financial Details
- Legal Lot and Block 30 / 4
- Assessor Parcel Number 20059500040300000
Map
Home Values in the Area
Average Home Value in this Area
Tax History
| Year | Tax Paid | Tax Assessment Tax Assessment Total Assessment is a certain percentage of the fair market value that is determined by local assessors to be the total taxable value of land and additions on the property. | Land | Improvement |
|---|---|---|---|---|
| 2025 | $3,463 | $303,540 | $65,000 | $238,540 |
| 2024 | $3,463 | $303,540 | $65,000 | $238,540 |
| 2023 | $3,463 | $222,890 | $50,000 | $172,890 |
| 2022 | $5,615 | $222,890 | $50,000 | $172,890 |
| 2021 | $4,508 | $166,540 | $40,000 | $126,540 |
| 2020 | $4,781 | $166,540 | $40,000 | $126,540 |
| 2019 | $4,236 | $147,710 | $30,000 | $117,710 |
| 2018 | $4,264 | $147,710 | $30,000 | $117,710 |
| 2017 | $3,139 | $109,760 | $20,000 | $89,760 |
| 2016 | $3,012 | $105,340 | $20,000 | $85,340 |
| 2015 | $1,992 | $95,780 | $20,000 | $75,780 |
| 2014 | $1,992 | $80,210 | $20,000 | $60,210 |
Property History
| Date | Event | Price | List to Sale | Price per Sq Ft |
|---|---|---|---|---|
| 11/13/2025 11/13/25 | For Sale | $299,990 | -- | $191 / Sq Ft |
Purchase History
| Date | Type | Sale Price | Title Company |
|---|---|---|---|
| Vendors Lien | -- | -- | |
| Warranty Deed | -- | Ticor Land Title Company | |
| Trustee Deed | $56,000 | -- |
Mortgage History
| Date | Status | Loan Amount | Loan Type |
|---|---|---|---|
| Open | $88,825 | No Value Available | |
| Previous Owner | $65,200 | FHA |
Source: North Texas Real Estate Information Systems (NTREIS)
MLS Number: 21111999
APN: 20059500040300000
- 801 Wood Glen
- 904 Breckenridge Dr
- 642 Ray Ave
- 909 Aspen Dr
- 634 Ray Ave
- 909 Worthington Dr
- 822 Aspen Ln
- 923 Breckenridge Dr
- 1048 Sherod Dr
- 937 Knollwood Dr
- 1357 Lake Grove Ln
- 1014 Westlake Dr
- 1018 Gracelane Dr
- 1028 Rosewood Dr
- 931 Westlake Dr
- 1310 Ranch Valley Dr
- 1135 Joanna Cir
- 613 Worley Glen Ave
- 1455 Honor Dr
- 1044 Peach Ln
- 1253 Essex Dr
- 1108 Shadywood Ln
- 1044 Briarwood Ln Unit ID1051607P
- 825 E Pleasant Run Rd
- 1135 Joanna Cir
- 1012 Cloverdale Ln Unit ID1024494P
- 1113 Sandalwood Ln
- 1115 Hemlock Ct
- 1133 Southpointe Dr
- 1225 E Pleasant Run Rd
- 334 Lisa Ln Unit ID1019597P
- 945 Clear Springs Dr
- 1225 E Pleasant Run Rd Unit 510.1411550
- 1225 E Pleasant Run Rd Unit 302.1411548
- 1225 E Pleasant Run Rd Unit 1605.1411549
- 1225 E Pleasant Run Rd Unit 710.1411553
- 1225 E Pleasant Run Rd Unit 703.1411552
- 1225 E Pleasant Run Rd Unit 2008.1411555
- 1225 E Pleasant Run Rd Unit 2108.1411557
- 1225 E Pleasant Run Rd Unit 2101.1411556
